5542 Crown Boulevard, Denver, CO 80239
Local realty services provided by:Better Homes and Gardens Real Estate Kenney & Company
5542 Crown Boulevard,Denver, CO 80239
$424,000
- 3 Beds
- 2 Baths
- 1,404 sq. ft.
- Single family
- Pending
Listed by: kristen anderson, impact teamKristen@homewithimpact.com,720-797-7054
Office: exp realty, llc.
MLS#:3317997
Source:ML
Price summary
- Price:$424,000
- Price per sq. ft.:$301.99
About this home
Welcome home to the one you’ve been waiting for in the heart of Montbello! From the moment you arrive, you’ll notice the large front yard with ready for you landscaping, offering tons of curb appeal. Step inside to a spacious open living room that seamlessly connects to the dining area—perfect for entertaining. The updated kitchen features modern cabinets, granite countertops, included stainless steel appliances, a large formal dining area, plus a breakfast bar! Outside, enjoy a newly poured patio and an expansive freshly prepped yard with endless possibilities. This tri-level gem offers three generously sized bedrooms and two beautifully updated bathrooms. The home has been thoughtfully upgraded with new windows throughout, a brand-new roof, new carpet, and fresh interior paint. All appliances stay—including the washer and dryer—making this home truly move-in ready. You'll also enjoy high-speed fiber optic internet, and peace of mind with a security system that includes the Ring doorbell and exterior cameras, all of which will stay with the home. Enjoy the oversized garage—perfect for all your cars, toys, or workshop needs—plus extra parking perfect for an RV. This home truly has it all—style, space, upgrades, and unbeatable value. Come see why this Montbello beauty is the one!
Contact an agent
Home facts
- Year built:1971
- Listing ID #:3317997
Rooms and interior
- Bedrooms:3
- Total bathrooms:2
- Full bathrooms:1
- Living area:1,404 sq. ft.
Heating and cooling
- Cooling:Air Conditioning-Room
- Heating:Forced Air, Natural Gas
Structure and exterior
- Roof:Composition
- Year built:1971
- Building area:1,404 sq. ft.
- Lot area:0.15 Acres
Schools
- High school:High Tech EC
- Middle school:DSST: Green Valley Ranch
- Elementary school:DCIS at Fairmont
Utilities
- Sewer:Public Sewer
Finances and disclosures
- Price:$424,000
- Price per sq. ft.:$301.99
- Tax amount:$2,016 (2024)
New listings near 5542 Crown Boulevard
- Coming Soon
 $924,900Coming Soon5 beds 4 baths
$924,900Coming Soon5 beds 4 baths453 S Oneida Way, Denver, CO 80224
MLS# 8656263Listed by: BROKERS GUILD HOMES - Coming Soon
 $360,000Coming Soon2 beds 2 baths
$360,000Coming Soon2 beds 2 baths9850 W Stanford Avenue #D, Littleton, CO 80123
MLS# 5719541Listed by: COLDWELL BANKER REALTY 18 - New
 $375,000Active2 beds 2 baths1,044 sq. ft.
$375,000Active2 beds 2 baths1,044 sq. ft.8755 W Berry Avenue #201, Littleton, CO 80123
MLS# 2529716Listed by: KENTWOOD REAL ESTATE CHERRY CREEK - New
 $525,000Active3 beds 2 baths1,335 sq. ft.
$525,000Active3 beds 2 baths1,335 sq. ft.3678 S Newland Street, Denver, CO 80235
MLS# 3623827Listed by: NAV REAL ESTATE - New
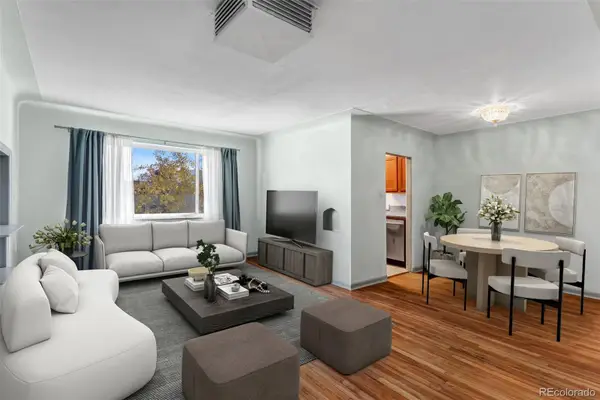 $329,000Active2 beds 1 baths845 sq. ft.
$329,000Active2 beds 1 baths845 sq. ft.665 N Washington Street #8C, Denver, CO 80203
MLS# 2560016Listed by: KELLER WILLIAMS REALTY DOWNTOWN LLC - Coming Soon
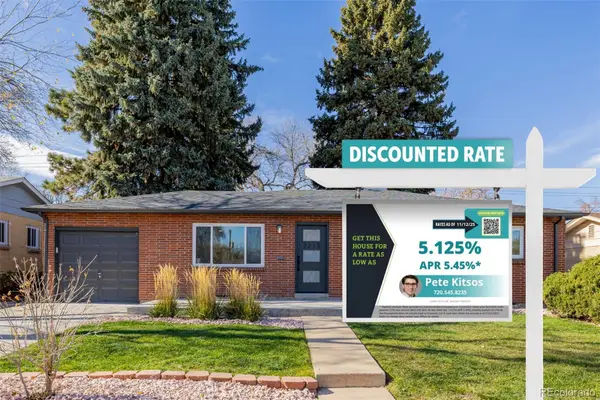 $624,000Coming Soon5 beds 2 baths
$624,000Coming Soon5 beds 2 baths2213 S Meade Street, Denver, CO 80219
MLS# 5445529Listed by: REAL BROKER, LLC DBA REAL - New
 $159,900Active-- beds 1 baths333 sq. ft.
$159,900Active-- beds 1 baths333 sq. ft.603 Inca Street #229, Denver, CO 80204
MLS# 6573552Listed by: INVALESCO REAL ESTATE - New
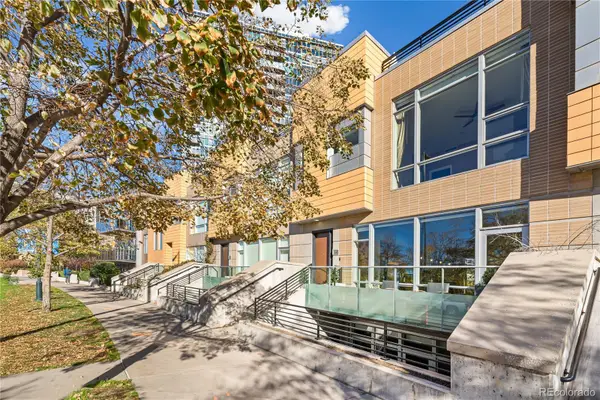 $1,495,000Active3 beds 4 baths2,365 sq. ft.
$1,495,000Active3 beds 4 baths2,365 sq. ft.1640 Little Raven Street, Denver, CO 80202
MLS# 7915001Listed by: COMPASS - DENVER - New
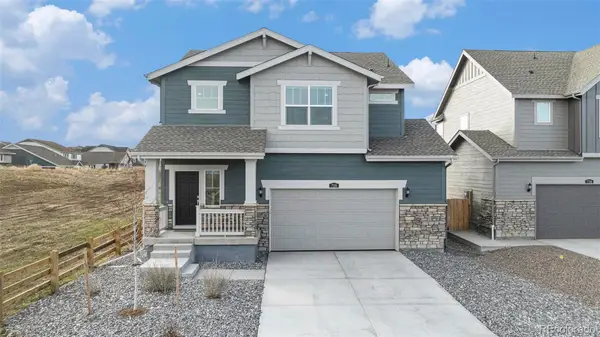 $520,000Active3 beds 3 baths1,821 sq. ft.
$520,000Active3 beds 3 baths1,821 sq. ft.728 Yankee Boy Loop, Elizabeth, CO 80107
MLS# 8449106Listed by: LPT REALTY - Coming Soon
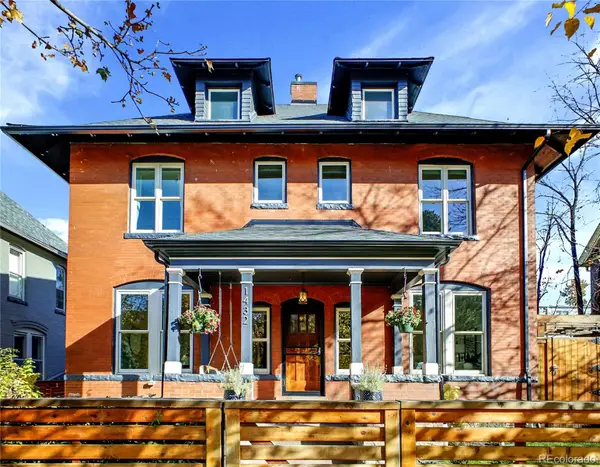 $950,000Coming Soon4 beds 3 baths
$950,000Coming Soon4 beds 3 baths1432 Clayton Street, Denver, CO 80206
MLS# 9862041Listed by: GRANT REAL ESTATE COMPANY
