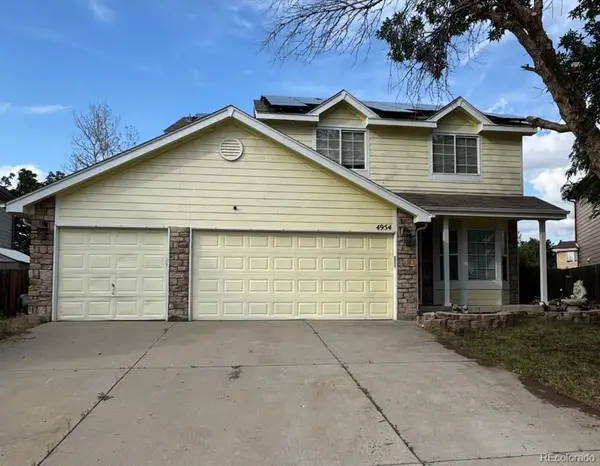555 E 10th Avenue #15, Denver, CO 80203
Local realty services provided by:Better Homes and Gardens Real Estate Kenney & Company
Listed by: steve melnickstevenlmelnick@gmail.com,303-478-4125
Office: exp realty, llc.
MLS#:4758590
Source:ML
Price summary
- Price:$185,000
- Price per sq. ft.:$266.19
- Monthly HOA dues:$404
About this home
Cozy Capitol Hill Retreat – Why Rent When You Can Own?
Welcome to your very own urban retreat in the heart of Capitol Hill! This charming 1-bedroom garden-level condo is the perfect opportunity to stop paying rent and start building equity. Whether you're seeking a cozy man cave, peaceful retreat, or stylish starter home, this space has it all.
Enjoy access to resort-style amenities including a pool, sauna, updated fitness center with free weights, ellipticals, weight machines, and a treadmill—plus a library, clubhouse, and reserved off-street parking.
Step outside and you'll find yourself within walking distance of Cheeseman Park, King Soopers at 10th & Downing, and an abundance of local coffee shops, restaurants, and bars. Commuting or weekend adventures are easy with quick access to Speer Blvd and the Cherry Creek Bike Trail. Enjoy Concerts at the Fillmore Auditorium or Bluebird Theater and trips to the Denver Art Museum or Tour the Denver Botanic Gardens, Ride you Bike to City Park and the Denver Zoo...Additional Shopping at Trader Joe's at 661 Logan and the 12th Ave Hardware Store
Don't miss this chance to live in one of Denver’s most walkable and vibrant neighborhoods—Capitol Hill living at its best!
?? 1 Bed | 1 Bath | Garden-Level Condo
?? Pool | Sauna | Fitness Room | Library | Clubhouse
?? Reserved Parking | Prime Location | Low-Maintenance Living
Contact an agent
Home facts
- Year built:1968
- Listing ID #:4758590
Rooms and interior
- Bedrooms:1
- Total bathrooms:1
- Full bathrooms:1
- Living area:695 sq. ft.
Heating and cooling
- Heating:Hot Water
Structure and exterior
- Roof:Shingle
- Year built:1968
- Building area:695 sq. ft.
Schools
- High school:East
- Middle school:Morey
- Elementary school:Dora Moore
Utilities
- Water:Public
- Sewer:Public Sewer
Finances and disclosures
- Price:$185,000
- Price per sq. ft.:$266.19
- Tax amount:$1,054 (2024)
New listings near 555 E 10th Avenue #15
- New
 $443,155Active3 beds 3 baths1,410 sq. ft.
$443,155Active3 beds 3 baths1,410 sq. ft.22649 E 47th Drive, Aurora, CO 80019
MLS# 3217720Listed by: LANDMARK RESIDENTIAL BROKERAGE - New
 $375,000Active2 beds 2 baths939 sq. ft.
$375,000Active2 beds 2 baths939 sq. ft.1709 W Asbury Avenue, Denver, CO 80223
MLS# 3465454Listed by: CITY PARK REALTY LLC - New
 $845,000Active4 beds 3 baths1,746 sq. ft.
$845,000Active4 beds 3 baths1,746 sq. ft.1341 Eudora Street, Denver, CO 80220
MLS# 7798884Listed by: LOKATION REAL ESTATE - Open Sat, 3am to 5pmNew
 $535,000Active4 beds 2 baths2,032 sq. ft.
$535,000Active4 beds 2 baths2,032 sq. ft.1846 S Utica Street, Denver, CO 80219
MLS# 3623128Listed by: GUIDE REAL ESTATE - New
 $340,000Active2 beds 3 baths1,102 sq. ft.
$340,000Active2 beds 3 baths1,102 sq. ft.1811 S Quebec Way #82, Denver, CO 80231
MLS# 5336816Listed by: COLDWELL BANKER REALTY 24 - Open Sat, 12 to 2pmNew
 $464,900Active2 beds 1 baths768 sq. ft.
$464,900Active2 beds 1 baths768 sq. ft.754 Dahlia Street, Denver, CO 80220
MLS# 6542641Listed by: RE-ASSURANCE HOMES - Open Sat, 12 to 2pmNew
 $459,900Active2 beds 1 baths790 sq. ft.
$459,900Active2 beds 1 baths790 sq. ft.766 Dahlia Street, Denver, CO 80220
MLS# 6999917Listed by: RE-ASSURANCE HOMES - New
 $699,000Active4 beds 2 baths2,456 sq. ft.
$699,000Active4 beds 2 baths2,456 sq. ft.1636 Irving Street, Denver, CO 80204
MLS# 7402779Listed by: PETER WITULSKI - New
 $545,000Active4 beds 3 baths2,652 sq. ft.
$545,000Active4 beds 3 baths2,652 sq. ft.4954 Freeport Way, Denver, CO 80239
MLS# 9143409Listed by: REAL ESTATE DISTRIBUTORS LLC - New
 $585,000Active2 beds 2 baths928 sq. ft.
$585,000Active2 beds 2 baths928 sq. ft.931 33rd Street, Denver, CO 80205
MLS# 8365500Listed by: A STEP ABOVE REALTY
