562 N Gilpin Street, Denver, CO 80218
Local realty services provided by:Better Homes and Gardens Real Estate Kenney & Company
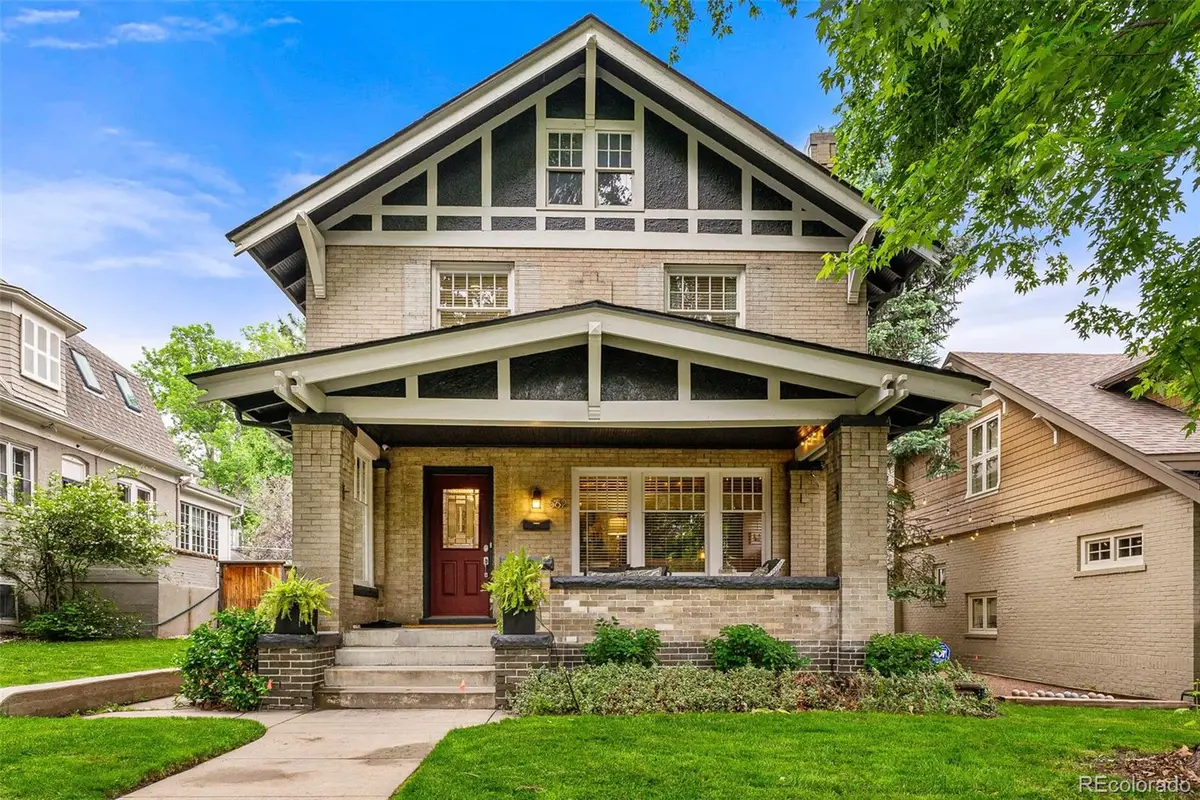
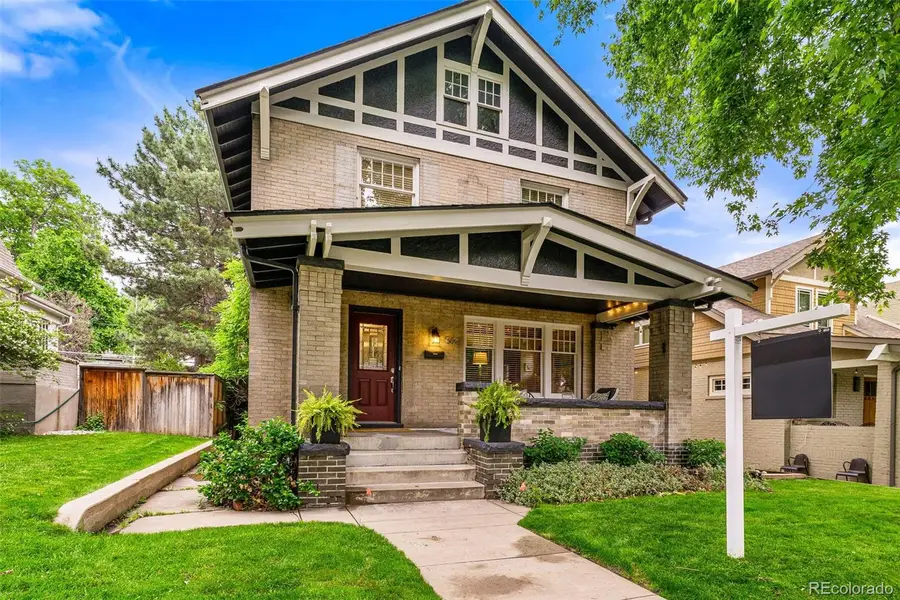
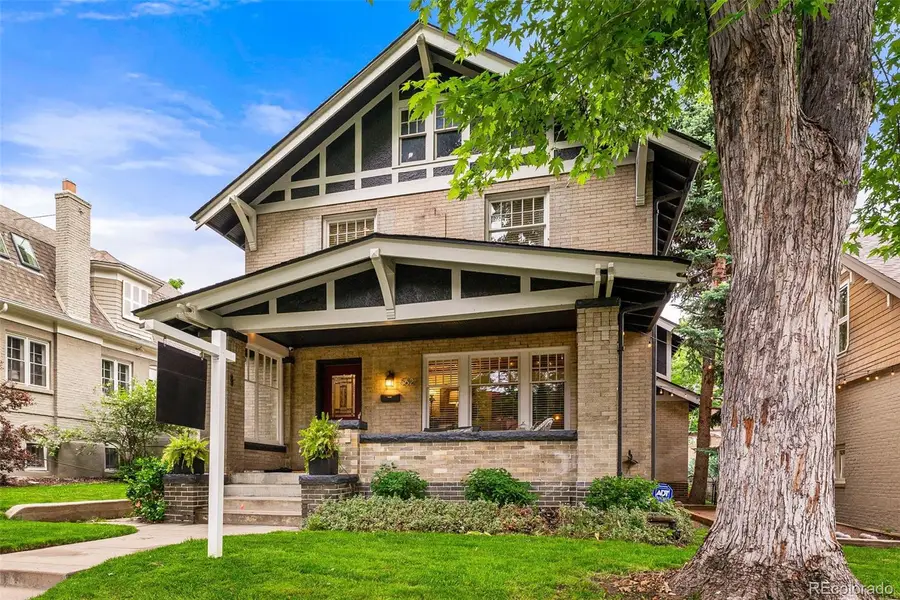
562 N Gilpin Street,Denver, CO 80218
$1,549,000
- 3 Beds
- 3 Baths
- 3,205 sq. ft.
- Single family
- Active
Listed by:marcy eastmanMarcy.Eastman@Compass.com,720-436-5494
Office:compass - denver
MLS#:8996879
Source:ML
Price summary
- Price:$1,549,000
- Price per sq. ft.:$483.31
About this home
Price improvement!!! Beautiful home in Country Club! Bright, spacious, and just blocks away from Cheesman park. Bromwell school boundary, Botanic Gardens, 6th Ave shops and Cherry Creek. This house is the perfect mix of old and new! The classic front porch leads to an elegant entry. The main floor layout includes an inviting living room with a fireplace, a formal dining room adjacent to a large kitchen with island, a powder room and an office. The second floor includes the primary bedroom, opening onto a beautifully remodeled primary bathroom with steam shower, and a walk in closet. The newer upstairs laundry is conveniently located next to the primary bedroom for convenience. Two more bedrooms and bathroom complete this floor. Front yard and backyard were professionally designed with new sod, plants, and new sprinkler system. And a total bonus, a detached three-car garage Don’t miss this beautiful house!
Contact an agent
Home facts
- Year built:1910
- Listing Id #:8996879
Rooms and interior
- Bedrooms:3
- Total bathrooms:3
- Full bathrooms:1
- Half bathrooms:1
- Living area:3,205 sq. ft.
Heating and cooling
- Cooling:Attic Fan
- Heating:Hot Water
Structure and exterior
- Roof:Composition
- Year built:1910
- Building area:3,205 sq. ft.
- Lot area:0.13 Acres
Schools
- High school:East
- Middle school:Morey
- Elementary school:Bromwell
Utilities
- Water:Public
- Sewer:Public Sewer
Finances and disclosures
- Price:$1,549,000
- Price per sq. ft.:$483.31
- Tax amount:$6,662 (2022)
New listings near 562 N Gilpin Street
- New
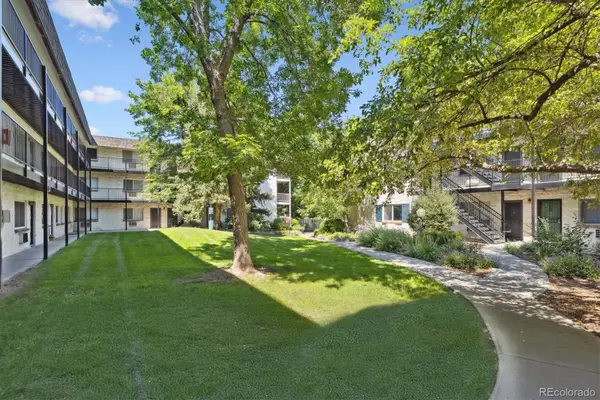 $215,000Active2 beds 1 baths874 sq. ft.
$215,000Active2 beds 1 baths874 sq. ft.5875 E Iliff Avenue #121, Denver, CO 80222
MLS# 2654513Listed by: RE/MAX ALLIANCE - Open Sat, 1 to 3pmNew
 $1,700,000Active4 beds 4 baths3,772 sq. ft.
$1,700,000Active4 beds 4 baths3,772 sq. ft.3636 Osage Street, Denver, CO 80211
MLS# 3664825Listed by: 8Z REAL ESTATE - Open Sat, 10am to 1pmNew
 $1,995,000Active4 beds 4 baths3,596 sq. ft.
$1,995,000Active4 beds 4 baths3,596 sq. ft.621 S Emerson Street, Denver, CO 80209
MLS# 3922951Listed by: COLDWELL BANKER GLOBAL LUXURY DENVER - New
 $475,000Active4 beds 2 baths2,100 sq. ft.
$475,000Active4 beds 2 baths2,100 sq. ft.8681 Hopkins Drive, Denver, CO 80229
MLS# 5422633Listed by: AMERICAN PROPERTY SOLUTIONS - New
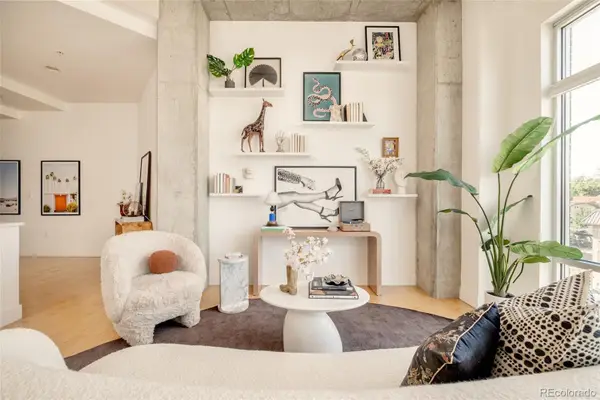 $799,000Active2 beds 2 baths1,140 sq. ft.
$799,000Active2 beds 2 baths1,140 sq. ft.2200 W 29th Avenue #401, Denver, CO 80211
MLS# 6198980Listed by: MILEHIMODERN - New
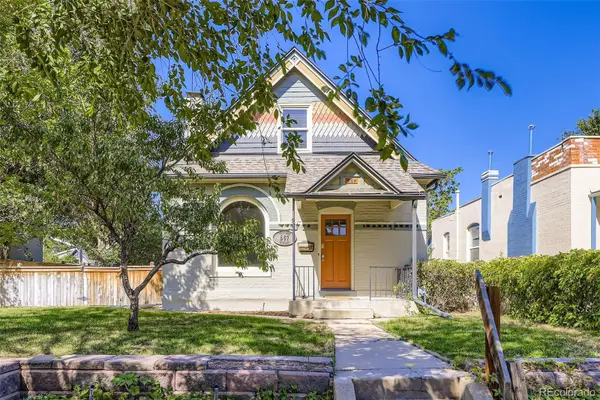 $950,000Active3 beds 3 baths2,033 sq. ft.
$950,000Active3 beds 3 baths2,033 sq. ft.857 S Grant Street, Denver, CO 80209
MLS# 6953810Listed by: SNYDER REALTY TEAM - Coming Soon
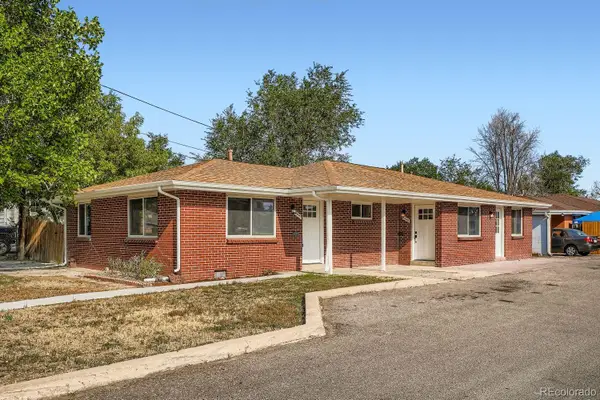 $649,900Coming Soon4 beds 2 baths
$649,900Coming Soon4 beds 2 baths4445 W Tennessee Avenue, Denver, CO 80219
MLS# 8741900Listed by: YOUR CASTLE REAL ESTATE INC - New
 $310,000Active2 beds 1 baths945 sq. ft.
$310,000Active2 beds 1 baths945 sq. ft.2835 S Monaco Parkway #1-202, Denver, CO 80222
MLS# 8832100Listed by: AMERICAN PROPERTY SOLUTIONS - Coming Soon
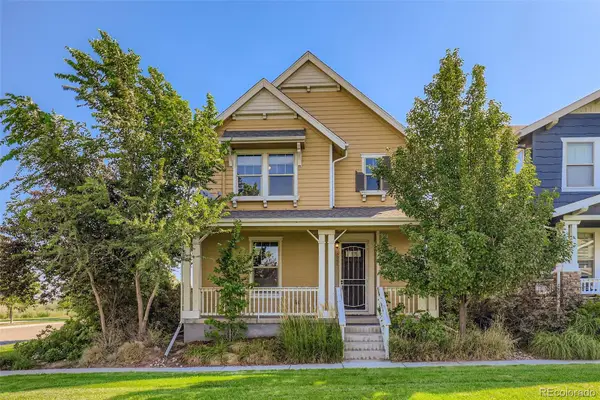 $675,000Coming Soon4 beds 3 baths
$675,000Coming Soon4 beds 3 baths8080 E 55th Avenue, Denver, CO 80238
MLS# 9714791Listed by: RE/MAX OF CHERRY CREEK - New
 $799,000Active3 beds 2 baths1,872 sq. ft.
$799,000Active3 beds 2 baths1,872 sq. ft.2042 S Humboldt Street, Denver, CO 80210
MLS# 3393739Listed by: COMPASS - DENVER
