566 S Emerson Street, Denver, CO 80209
Local realty services provided by:Better Homes and Gardens Real Estate Kenney & Company
Listed by:nicole and kelly teamnicoleandkelly@livsothebysrealty.com,720-550-3700
Office:liv sotheby's international realty
MLS#:7723421
Source:ML
Price summary
- Price:$1,100,000
- Price per sq. ft.:$544.02
About this home
Major price drop to $1,100,000! Nestled on a tree-lined street in coveted West Wash Park, 566 S Emerson Street blends timeless charm with thoughtful updates just two blocks from Denver’s iconic Wash Park. This 3-bedroom, 3-bath bungalow offers 2,022 square feet of refined living space on a generous 5,560-square-foot lot—within the boundary for highly rated Steele Elementary and moments from local shops, dining, and recreation. Inside, a light-filled layout showcases an updated kitchen and baths, preserving classic architectural details while embracing modern convenience. The main level, featuring an open concept living space, is distinguished by its 2 beds and 2 baths, one of which is an ensuite. The basement offers a second primary retreat with large closet and full bath, along with rec room, office and laundry room. Outdoors, an entertainer’s haven awaits: a custom kitchen beneath a pergola, raised garden beds, and a built-in fire pit create a private setting for year-round enjoyment. A detached two-car garage adds convenience, and with no HOA, owners enjoy full autonomy.This residence offers a rare opportunity to live in one of Denver’s most desirable neighborhoods—where lifestyle, location, and livability converge. Schedule your showing today before this beautiful home is gone!
Contact an agent
Home facts
- Year built:1924
- Listing ID #:7723421
Rooms and interior
- Bedrooms:3
- Total bathrooms:3
- Full bathrooms:1
- Living area:2,022 sq. ft.
Heating and cooling
- Cooling:Central Air
- Heating:Forced Air
Structure and exterior
- Roof:Composition
- Year built:1924
- Building area:2,022 sq. ft.
- Lot area:0.13 Acres
Schools
- High school:South
- Middle school:Merrill
- Elementary school:Steele
Utilities
- Sewer:Public Sewer
Finances and disclosures
- Price:$1,100,000
- Price per sq. ft.:$544.02
- Tax amount:$5,646 (2024)
New listings near 566 S Emerson Street
- Coming Soon
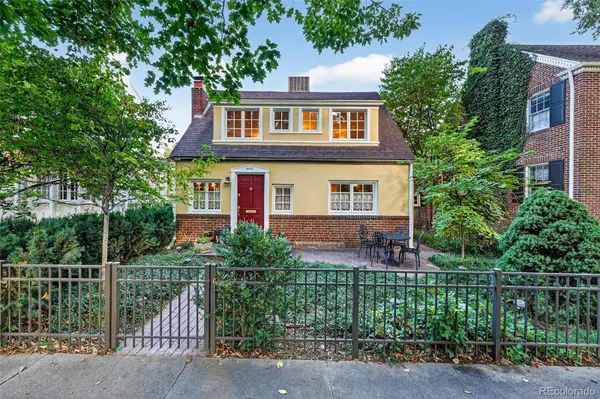 $1,300,000Coming Soon3 beds 3 baths
$1,300,000Coming Soon3 beds 3 baths440 N Williams Street, Denver, CO 80218
MLS# 3927683Listed by: COMPASS - DENVER - New
 $650,000Active3 beds 3 baths1,600 sq. ft.
$650,000Active3 beds 3 baths1,600 sq. ft.4306 Sherman Street, Denver, CO 80216
MLS# 3721737Listed by: COMPASS - DENVER - New
 $324,000Active1 beds 1 baths697 sq. ft.
$324,000Active1 beds 1 baths697 sq. ft.1760 N Franklin Street #5, Denver, CO 80218
MLS# 6759483Listed by: COLDWELL BANKER REALTY 24 - Coming Soon
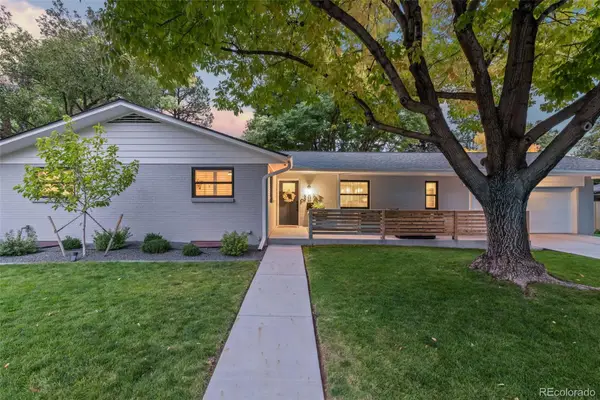 $1,325,000Coming Soon5 beds 3 baths
$1,325,000Coming Soon5 beds 3 baths3823 S Hudson Street, Denver, CO 80237
MLS# 8271555Listed by: YOUR CASTLE REAL ESTATE INC - New
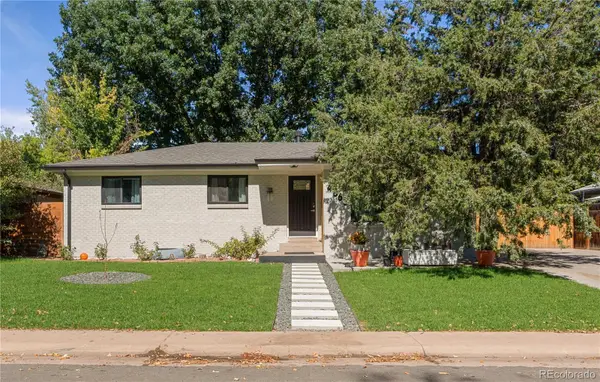 $790,000Active5 beds 3 baths2,344 sq. ft.
$790,000Active5 beds 3 baths2,344 sq. ft.4865 E Alabama Place, Denver, CO 80246
MLS# 5376976Listed by: MEGASTAR REALTY - Coming Soon
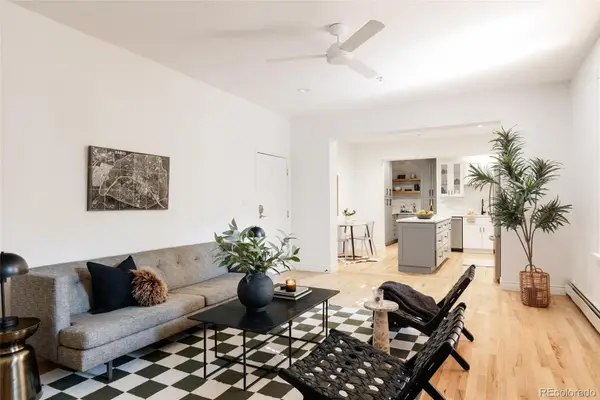 $595,000Coming Soon2 beds 3 baths
$595,000Coming Soon2 beds 3 baths3249 W Fairview Place #115, Denver, CO 80211
MLS# 2428401Listed by: HATCH REALTY, LLC - New
 $585,000Active2 beds 1 baths2,408 sq. ft.
$585,000Active2 beds 1 baths2,408 sq. ft.3645 Zuni Street, Denver, CO 80211
MLS# 6482113Listed by: BROKERS GUILD REAL ESTATE - New
 $729,990Active4 beds 4 baths2,157 sq. ft.
$729,990Active4 beds 4 baths2,157 sq. ft.2076 S Holly Street #1, Denver, CO 80222
MLS# 2615733Listed by: LANDMARK RESIDENTIAL BROKERAGE - New
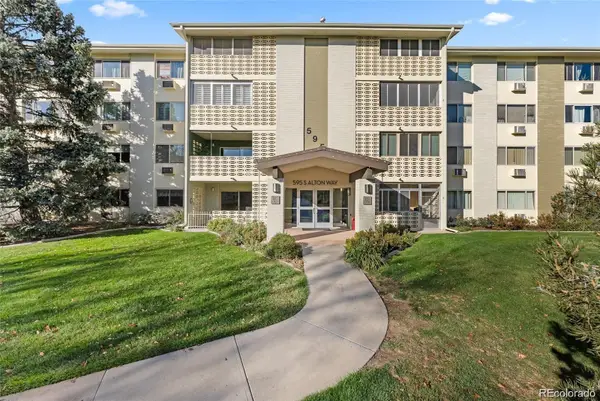 $70,000Active1 beds 1 baths855 sq. ft.
$70,000Active1 beds 1 baths855 sq. ft.595 S Alton Way #6B, Denver, CO 80247
MLS# 4181997Listed by: GOLLAS AND COMPANY INC - Open Sat, 11am to 2pmNew
 $440,000Active1 beds 2 baths1,041 sq. ft.
$440,000Active1 beds 2 baths1,041 sq. ft.2020 Arapahoe Street #860, Denver, CO 80205
MLS# 4276229Listed by: YOUR CASTLE REAL ESTATE INC
