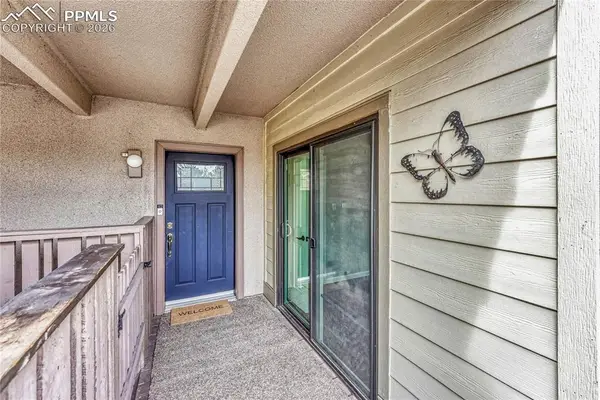571 S Sherman Street, Denver, CO 80209
Local realty services provided by:Better Homes and Gardens Real Estate Kenney & Company
571 S Sherman Street,Denver, CO 80209
$1,320,000
- 4 Beds
- 4 Baths
- 2,966 sq. ft.
- Single family
- Active
Listed by: gina lorenzen and kara couzens teamgina@kentwood.com,303-570-2042
Office: kentwood real estate dtc, llc.
MLS#:5737751
Source:ML
Price summary
- Price:$1,320,000
- Price per sq. ft.:$445.04
About this home
The classic, covered front porch welcomes you to this remarkable Victorian. Originally built in 1894, this historic residence has undergone a meticulous renovation, achieving a seamless blend of contemporary luxury and timeless charm. The open concept layout is complemented by hardwood floors, high ceilings, all new kitchen and baths, plus large windows allowing incredible natural light to fill the home. Warm and inviting, the living room is open to a generous dining room and new chef’s kitchen with stainless steel appliances, quartz countertops and exquisite tile backsplash. Main floor study, powder room and sun room/mud room also grace the 1st level. Private patio and lush back yard lead to the 2-car garage. Three bedrooms on the 2nd floor include a stunning primary suite with walk-in closet, large balcony and new 5-piece bath, as well as 2 additional bedrooms, beautiful new full bath and upper laundry. The lower level is comprised of a 4th bedroom, new full bath, along with spacious family room and rec room, plus ample storage space. Situated on a gorgeous tree-lined block in West Wash Park, conveniently located near Washington Park, Cherry Creek and downtown Denver.
Contact an agent
Home facts
- Year built:1894
- Listing ID #:5737751
Rooms and interior
- Bedrooms:4
- Total bathrooms:4
- Full bathrooms:3
- Half bathrooms:1
- Living area:2,966 sq. ft.
Heating and cooling
- Cooling:Central Air
- Heating:Forced Air
Structure and exterior
- Roof:Composition
- Year built:1894
- Building area:2,966 sq. ft.
- Lot area:0.11 Acres
Schools
- High school:South
- Middle school:Grant
- Elementary school:Lincoln
Utilities
- Water:Public
- Sewer:Public Sewer
Finances and disclosures
- Price:$1,320,000
- Price per sq. ft.:$445.04
- Tax amount:$6,041 (2024)
New listings near 571 S Sherman Street
- New
 $1,575,000Active4 beds 3 baths2,865 sq. ft.
$1,575,000Active4 beds 3 baths2,865 sq. ft.230 Monaco Parkway, Denver, CO 80220
MLS# 8411290Listed by: LIV SOTHEBY'S INTERNATIONAL REALTY CO SPRINGS - New
 $720,000Active3 beds 3 baths3,526 sq. ft.
$720,000Active3 beds 3 baths3,526 sq. ft.5670 W 51st Avenue, Denver, CO 80212
MLS# 2228837Listed by: HOMESMART - New
 $705,000Active4 beds 3 baths2,138 sq. ft.
$705,000Active4 beds 3 baths2,138 sq. ft.3747 Stuart Street, Denver, CO 80212
MLS# 5559113Listed by: FOCUS REAL ESTATE - New
 $550,000Active2 beds 1 baths931 sq. ft.
$550,000Active2 beds 1 baths931 sq. ft.2711 Hooker Street, Denver, CO 80211
MLS# 7182495Listed by: KEY TEAM REAL ESTATE CORP. - New
 $349,500Active3 beds 2 baths1,415 sq. ft.
$349,500Active3 beds 2 baths1,415 sq. ft.2525 S Dayton Way #2209, Denver, CO 80231
MLS# 7226882Listed by: NOVELLA REAL ESTATE - New
 $349,500Active3 beds 2 baths1,415 sq. ft.
$349,500Active3 beds 2 baths1,415 sq. ft.2525 S Dayton Way #2209, Denver, CO 80231
MLS# 4660563Listed by: NOVELLA REAL ESTATE - Coming Soon
 $795,000Coming Soon3 beds 3 baths
$795,000Coming Soon3 beds 3 baths1846 S Gilpin Street, Denver, CO 80210
MLS# 7292174Listed by: RE/MAX PROFESSIONALS - New
 $775,000Active3 beds 3 baths2,638 sq. ft.
$775,000Active3 beds 3 baths2,638 sq. ft.5581 S Harlan Street, Littleton, CO 80123
MLS# 6840649Listed by: BROKERS GUILD HOMES - New
 $210,000Active2 beds 2 baths1,004 sq. ft.
$210,000Active2 beds 2 baths1,004 sq. ft.9340 E Girard Avenue #3, Denver, CO 80231
MLS# 3903918Listed by: PERRY REALTY & ASSOCIATES - New
 $500,000Active4 beds 3 baths2,580 sq. ft.
$500,000Active4 beds 3 baths2,580 sq. ft.20017 E March Drive, Denver, CO 80249
MLS# 4669117Listed by: ONE STOP REALTY, LLC
