5711 Hooker Street, Denver, CO 80221
Local realty services provided by:Better Homes and Gardens Real Estate Kenney & Company
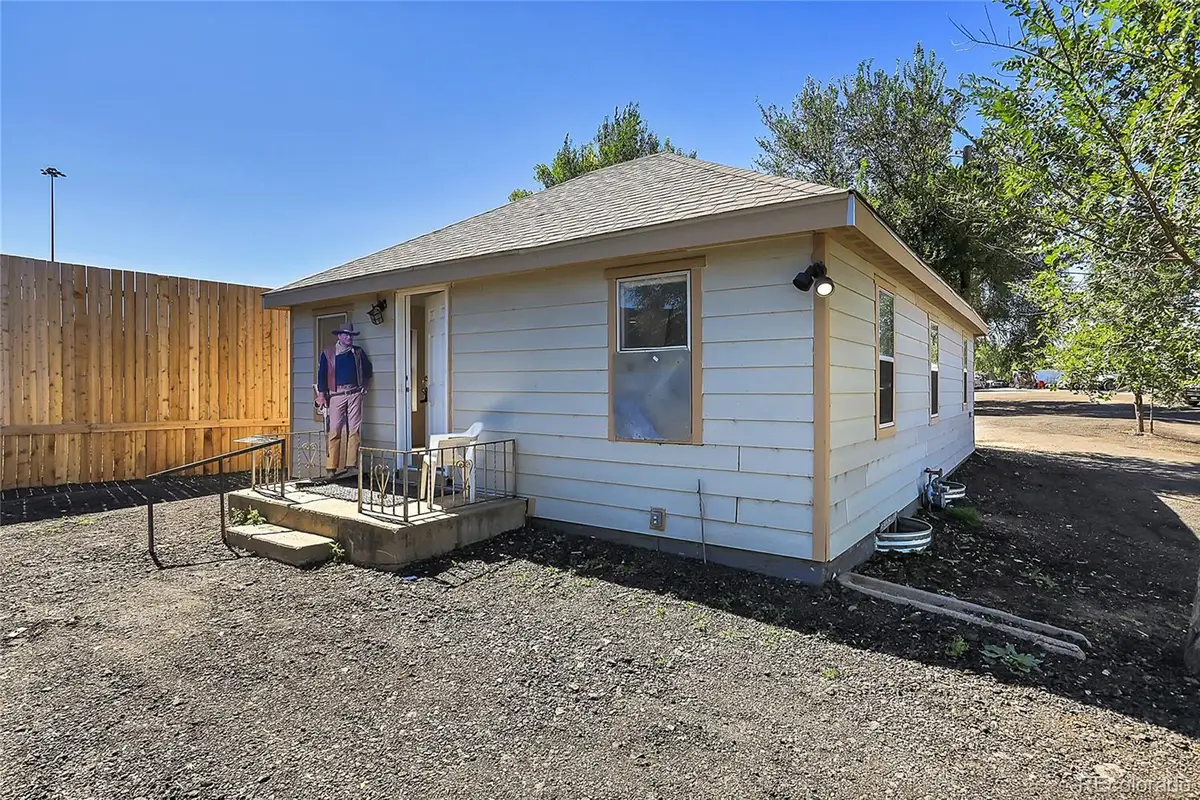
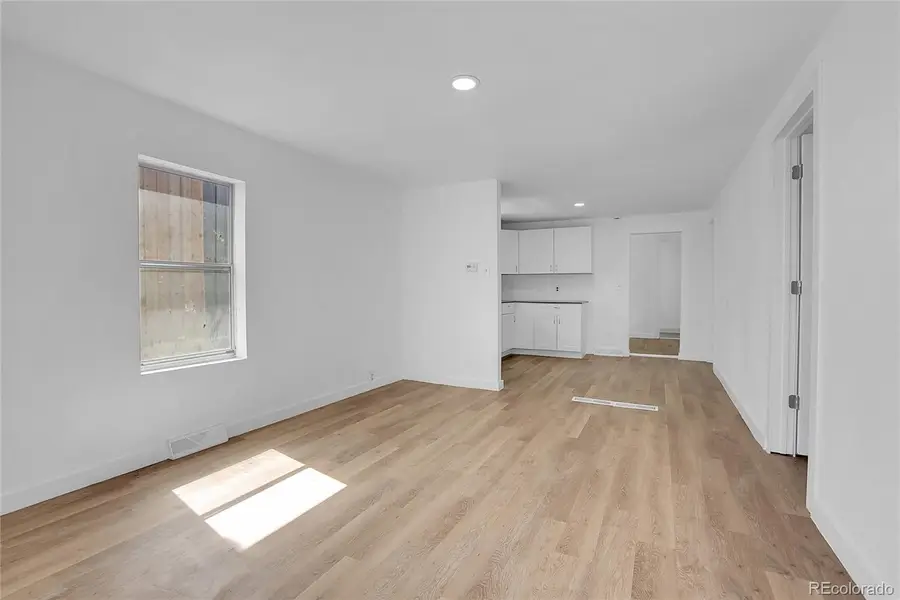
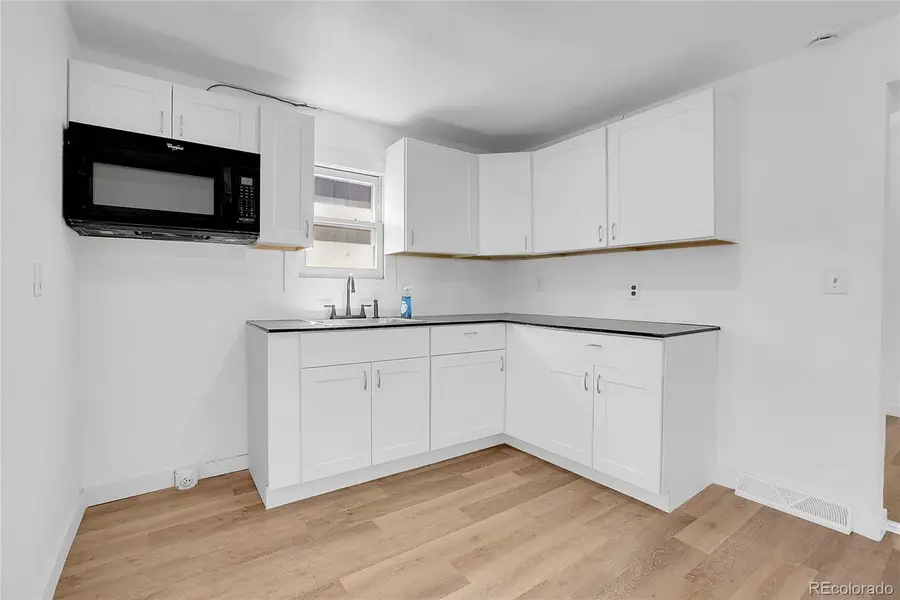
Listed by:jose "pepe" lagunaJLagunaRealEstate@yahoo.com,303-435-1536
Office:homesmart
MLS#:3664365
Source:ML
Price summary
- Price:$1,500,000
- Price per sq. ft.:$1,250
About this home
sprawling 1.23 acres in a desirable Berkley community, this incredible industrial property along the scenic banks of Clear Creek in Adams County is one you'll need to see to believe! Registered as I-2, this rare find includes a recently renovated 3-bedroom, 1-bath home, a well-sized workshop, and generous grounds bursting with potential. Inside the single-story dwelling, discover a bright and inviting living room, a cheerful kitchen, and two comfortable retreats that share an immaculate bath. In addition, there's an Full unfinished framed basement that's ready for your custom touches.
An expansive workshop features two-story ceilings and New garage doors, providing plenty of room for storage, projects, or manufacturing operations. With limitless possibilities across the acreage, you're primed for both residential and commercial use. Conveniently located near Federal BIvd and I-76, enjoy easy access to key delivery hubs while also being close to schools and other amenities. Whether looking for a mixed-use investment or the ideal setting to grow your business, this versatile jewel has it all. Come for a tour while it's still available!
Contact an agent
Home facts
- Year built:1937
- Listing Id #:3664365
Rooms and interior
- Bedrooms:3
- Total bathrooms:1
- Living area:1,200 sq. ft.
Heating and cooling
- Cooling:Central Air
- Heating:Forced Air
Structure and exterior
- Roof:Composition
- Year built:1937
- Building area:1,200 sq. ft.
- Lot area:1.23 Acres
Schools
- High school:Westminster
- Middle school:Josephine Hodgkins Leadership Academy
- Elementary school:Hodgkins
Utilities
- Sewer:Septic Tank
Finances and disclosures
- Price:$1,500,000
- Price per sq. ft.:$1,250
- Tax amount:$4,017 (2024)
New listings near 5711 Hooker Street
- New
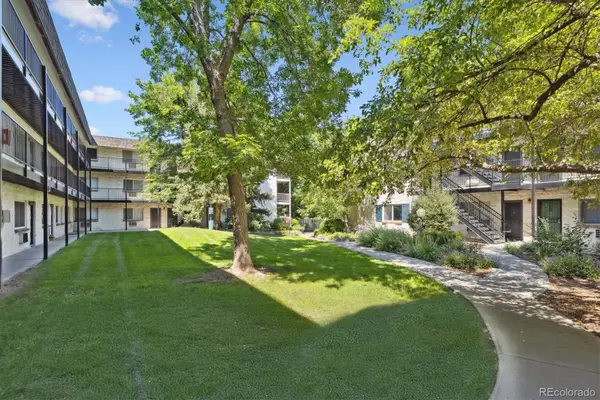 $215,000Active2 beds 1 baths874 sq. ft.
$215,000Active2 beds 1 baths874 sq. ft.5875 E Iliff Avenue #121, Denver, CO 80222
MLS# 2654513Listed by: RE/MAX ALLIANCE - Open Sat, 1 to 3pmNew
 $1,700,000Active4 beds 4 baths3,772 sq. ft.
$1,700,000Active4 beds 4 baths3,772 sq. ft.3636 Osage Street, Denver, CO 80211
MLS# 3664825Listed by: 8Z REAL ESTATE - Open Sat, 10am to 1pmNew
 $1,995,000Active4 beds 4 baths3,596 sq. ft.
$1,995,000Active4 beds 4 baths3,596 sq. ft.621 S Emerson Street, Denver, CO 80209
MLS# 3922951Listed by: COLDWELL BANKER GLOBAL LUXURY DENVER - New
 $475,000Active4 beds 2 baths2,100 sq. ft.
$475,000Active4 beds 2 baths2,100 sq. ft.8681 Hopkins Drive, Denver, CO 80229
MLS# 5422633Listed by: AMERICAN PROPERTY SOLUTIONS - New
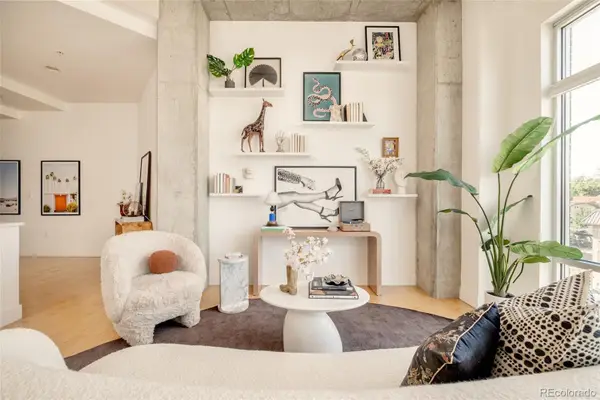 $799,000Active2 beds 2 baths1,140 sq. ft.
$799,000Active2 beds 2 baths1,140 sq. ft.2200 W 29th Avenue #401, Denver, CO 80211
MLS# 6198980Listed by: MILEHIMODERN - New
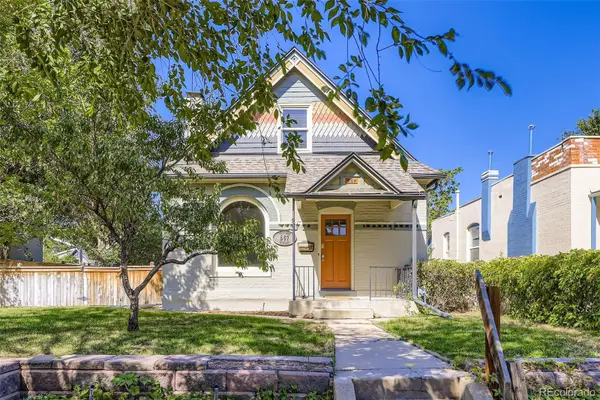 $950,000Active3 beds 3 baths2,033 sq. ft.
$950,000Active3 beds 3 baths2,033 sq. ft.857 S Grant Street, Denver, CO 80209
MLS# 6953810Listed by: SNYDER REALTY TEAM - Coming Soon
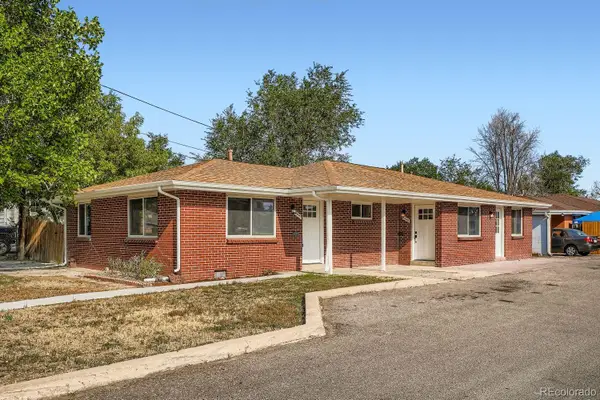 $649,900Coming Soon4 beds 2 baths
$649,900Coming Soon4 beds 2 baths4445 W Tennessee Avenue, Denver, CO 80219
MLS# 8741900Listed by: YOUR CASTLE REAL ESTATE INC - New
 $310,000Active2 beds 1 baths945 sq. ft.
$310,000Active2 beds 1 baths945 sq. ft.2835 S Monaco Parkway #1-202, Denver, CO 80222
MLS# 8832100Listed by: AMERICAN PROPERTY SOLUTIONS - Coming Soon
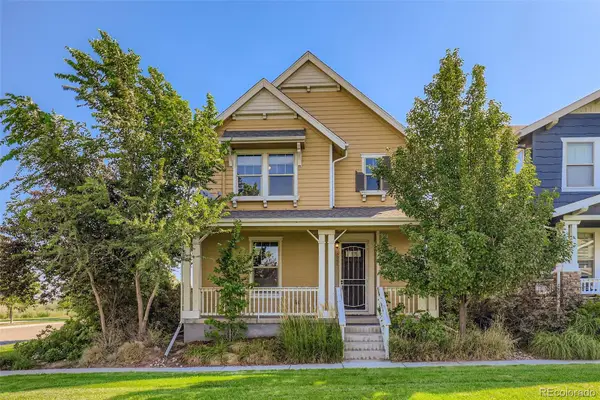 $675,000Coming Soon4 beds 3 baths
$675,000Coming Soon4 beds 3 baths8080 E 55th Avenue, Denver, CO 80238
MLS# 9714791Listed by: RE/MAX OF CHERRY CREEK - New
 $799,000Active3 beds 2 baths1,872 sq. ft.
$799,000Active3 beds 2 baths1,872 sq. ft.2042 S Humboldt Street, Denver, CO 80210
MLS# 3393739Listed by: COMPASS - DENVER
