5745 W Mansfield Avenue #265, Denver, CO 80235
Local realty services provided by:Better Homes and Gardens Real Estate Kenney & Company
Listed by: deb millerDeb@bloomgroupco.com,303-883-4500
Office: bloom real estate
MLS#:3858881
Source:ML
Price summary
- Price:$899,000
- Price per sq. ft.:$200.67
- Monthly HOA dues:$719
About this home
Perfectly positioned on the 8th hole of Pinehurst Golf Course, this “lock & go” townhome delivers effortless living and panoramic views. Enjoy sweeping fairway views from nearly every window, mountain sunsets from the back deck, and sunrise from your primary suite. Extensively remodeled with over $75K in LifeTime Windows, this move-in-ready home has been meticulously maintained with high-end finishes throughout. The 4-bedroom (1 non-conforming), 4-bath + office layout includes new natural hardwood floors, fresh paint, plush carpet, designer lighting, custom cabinet doors, upgraded sinks and faucets, dimmable switches, new hardware, and remote-controlled Levelor blinds. Two new furnaces, new A/C, and a new hot water heater ensure year-round comfort. Indulge in spa-like touches like a jetted tub, heated bathroom floors, polished marble, a private sauna, hot tub, and a dedicated home gym. Entertain with ease thanks to two wet bars, a rec room, and a lower-level guest suite offering privacy and space. Additional highlights include:• Stone fireplace with custom mantle• Walk-in closets• Security system • Abundant storage throughout • Golf putting practice area• Oversized 2-car garage with room for your golf cart. Don't like shoveling snow? The HOA will shovel your driveway to your front steps! Located just a quick cart ride from Pinehurst Country Club, this rare gem offers luxury, convenience, and a front-row seat to one of Denver’s most beautiful courses. Whether you're relaxing, entertaining, or simply enjoying the view—this is Colorado living at its finest. Come see for yourself—because this one is even better in person.
Contact an agent
Home facts
- Year built:1983
- Listing ID #:3858881
Rooms and interior
- Bedrooms:4
- Total bathrooms:4
- Full bathrooms:2
- Half bathrooms:1
- Living area:4,480 sq. ft.
Heating and cooling
- Cooling:Central Air
- Heating:Forced Air
Structure and exterior
- Roof:Concrete
- Year built:1983
- Building area:4,480 sq. ft.
Schools
- High school:John F. Kennedy
- Middle school:Henry
- Elementary school:Sabin
Utilities
- Water:Public
- Sewer:Public Sewer
Finances and disclosures
- Price:$899,000
- Price per sq. ft.:$200.67
- Tax amount:$3,325 (2024)
New listings near 5745 W Mansfield Avenue #265
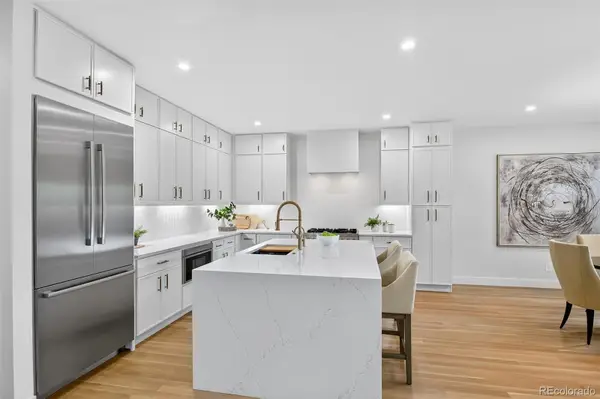 $1,995,000Pending3 beds 3 baths3,670 sq. ft.
$1,995,000Pending3 beds 3 baths3,670 sq. ft.2552 E Alameda Avenue #104, Denver, CO 80209
MLS# 1638891Listed by: THE AGENCY - DENVER- New
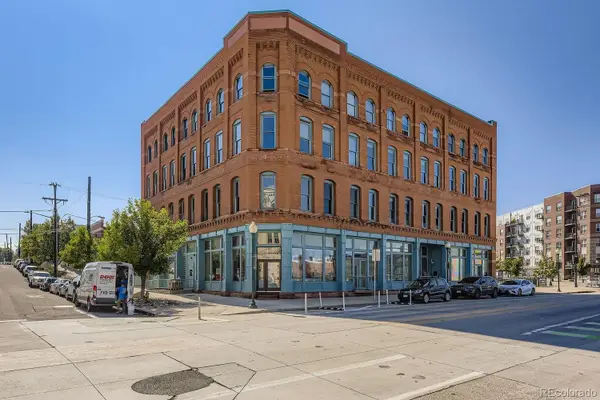 $459,000Active1 beds 2 baths1,015 sq. ft.
$459,000Active1 beds 2 baths1,015 sq. ft.2560 Blake St #205, Denver, CO 80205
MLS# 1834722Listed by: HOMESMART REALTY - New
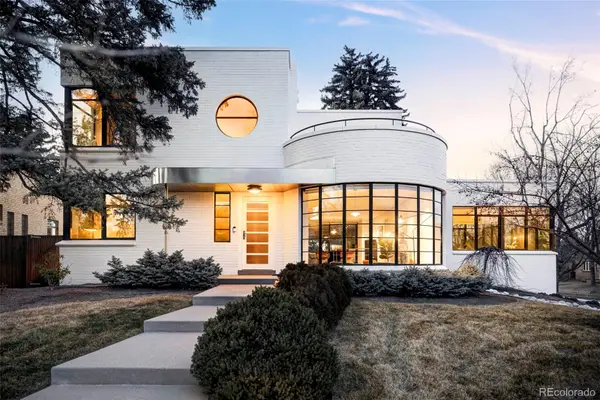 $6,000,000Active3 beds 4 baths4,337 sq. ft.
$6,000,000Active3 beds 4 baths4,337 sq. ft.801 S Ellipse Way, Denver, CO 80209
MLS# 2553266Listed by: MILEHIMODERN - New
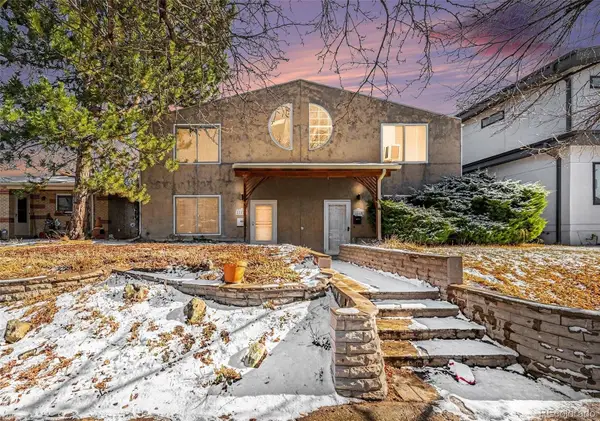 $550,000Active2 beds 2 baths1,481 sq. ft.
$550,000Active2 beds 2 baths1,481 sq. ft.2222 Meade Street, Denver, CO 80211
MLS# 5513275Listed by: KELLER WILLIAMS FOOTHILLS REALTY - New
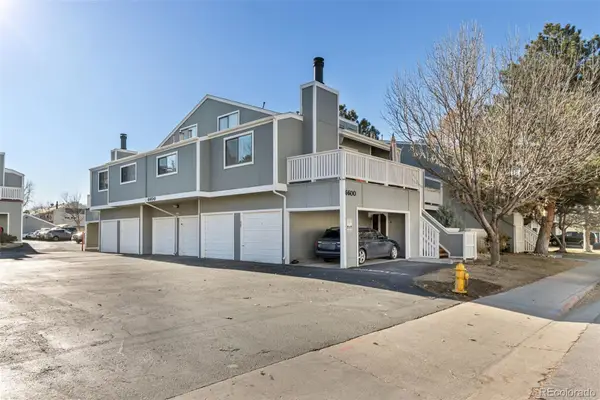 $375,000Active2 beds 2 baths1,672 sq. ft.
$375,000Active2 beds 2 baths1,672 sq. ft.6600 E Mississippi Avenue #7, Denver, CO 80224
MLS# 6558308Listed by: MARRS REALTY AND MANAGEMENT - Coming Soon
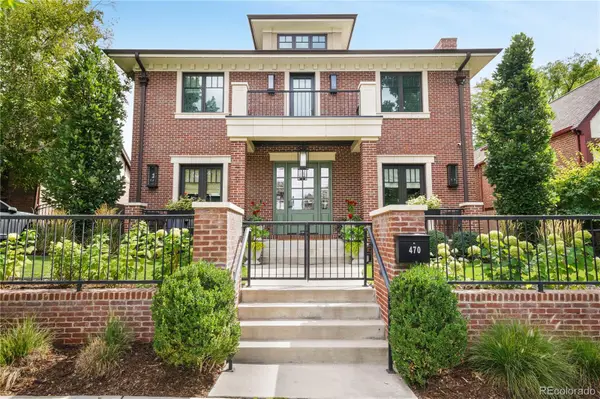 $4,250,000Coming Soon5 beds 6 baths
$4,250,000Coming Soon5 beds 6 baths470 S York Street, Denver, CO 80209
MLS# 9006884Listed by: KENTWOOD REAL ESTATE DTC, LLC - New
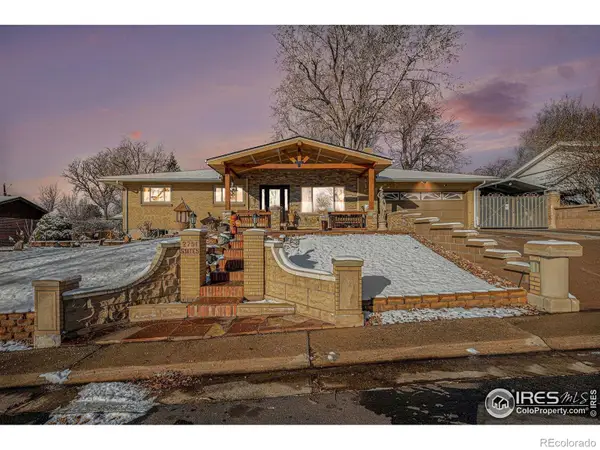 $669,000Active5 beds 3 baths2,522 sq. ft.
$669,000Active5 beds 3 baths2,522 sq. ft.2751 S Yates Street, Denver, CO 80236
MLS# IR1049916Listed by: EXP REALTY LLC - New
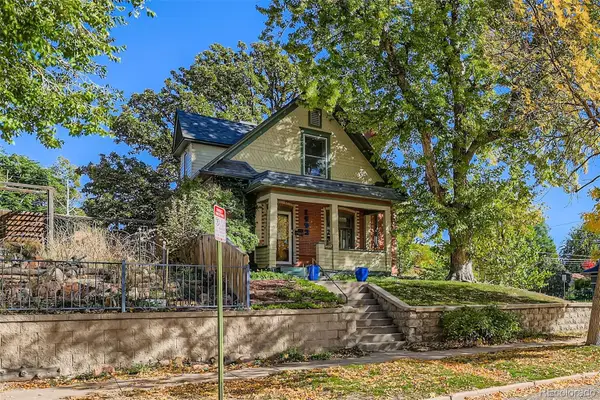 $934,000Active3 beds 2 baths1,851 sq. ft.
$934,000Active3 beds 2 baths1,851 sq. ft.1592 S Ogden Street, Denver, CO 80210
MLS# 5788870Listed by: SNYDER REALTY TEAM - Coming Soon
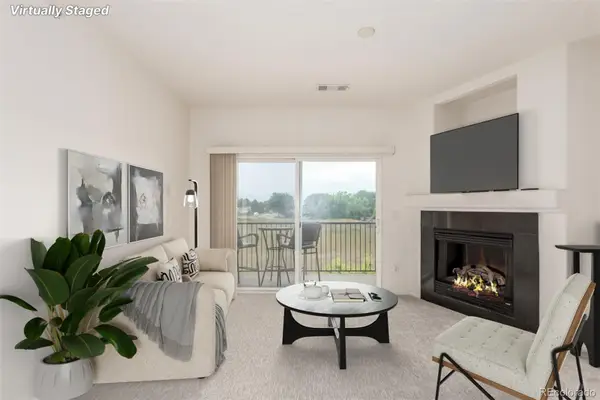 $249,900Coming Soon1 beds 1 baths
$249,900Coming Soon1 beds 1 baths4451 S Ammons Street #3-302, Littleton, CO 80123
MLS# 5845450Listed by: MYCORE PROPERTIES - New
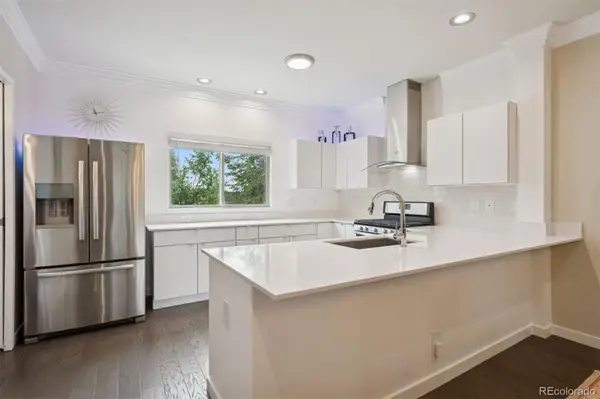 $650,000Active3 beds 4 baths1,659 sq. ft.
$650,000Active3 beds 4 baths1,659 sq. ft.48 Galapago Street, Denver, CO 80223
MLS# 6227878Listed by: LIV SOTHEBY'S INTERNATIONAL REALTY
