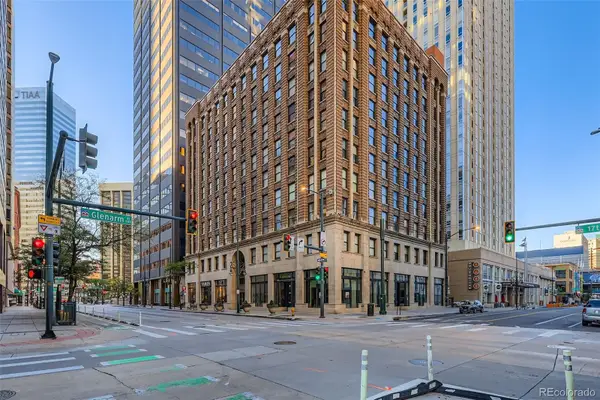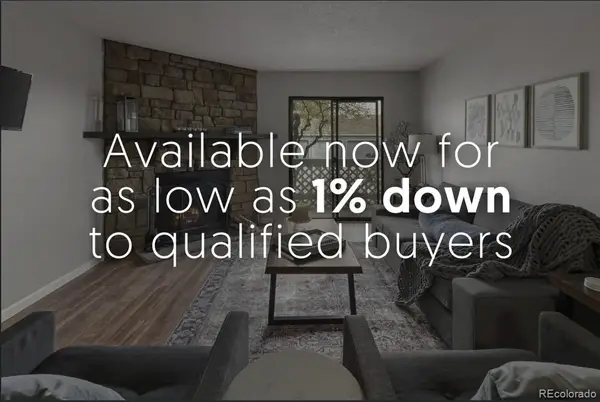5793 Biscay Street, Denver, CO 80249
Local realty services provided by:Better Homes and Gardens Real Estate Kenney & Company
5793 Biscay Street,Denver, CO 80249
$389,900
- 3 Beds
- 3 Baths
- 1,401 sq. ft.
- Townhouse
- Active
Listed by:matt mckaymatt@realtyindenver.com
Office:brokers guild homes
MLS#:3876301
Source:ML
Price summary
- Price:$389,900
- Price per sq. ft.:$278.3
- Monthly HOA dues:$247
About this home
Welcome to 5793 Biscay Street, a bright and updated 3-bedroom, 2.5-bath townhouse in the Green Valley Ranch community. This unit is one of the builders model homes. Sunlight fills the open-concept main floor, highlighting fresh paint and new flooring throughout. The kitchen features a corian countertops, center island, pantry, and new appliances, with a layout that keeps you connected to the living and dining areas—perfect for everyday life or casual gatherings. In home speaker system throughout. Upstairs, two comfortable bedrooms share a full bathroom, while the primary suite offers its own private bathroom, plenty of natural light, and a quiet retreat-like feel. Both bathrooms have been remodeled in neutral tones, and ceiling fans in all bedrooms, along with updated door hardware, add thoughtful touches throughout. A 1-car garage and additional off street parking provide convenience and storage, and the home is just steps from the neighborhood park. With nearby shopping, dining, schools, and easy access to DIA and major highways, this move-in-ready home combines practical updates, functional living spaces, and a great location for everyday life in Denver. This home offers LOWER TAXES AND HOA fees compared to the new builds in the area. Property qualifies for 100% financing with no mortgage insurance(Terms and Conditions apply). Please reach out with questions.
Contact an agent
Home facts
- Year built:2003
- Listing ID #:3876301
Rooms and interior
- Bedrooms:3
- Total bathrooms:3
- Full bathrooms:2
- Half bathrooms:1
- Living area:1,401 sq. ft.
Heating and cooling
- Cooling:Central Air
- Heating:Forced Air
Structure and exterior
- Roof:Composition
- Year built:2003
- Building area:1,401 sq. ft.
Schools
- High school:Strive Smart Academy
- Middle school:Noel Community Arts School
- Elementary school:Omar D. Blair Charter School
Utilities
- Water:Public
- Sewer:Public Sewer
Finances and disclosures
- Price:$389,900
- Price per sq. ft.:$278.3
- Tax amount:$1,891 (2024)
New listings near 5793 Biscay Street
 $274,000Active2 beds 1 baths684 sq. ft.
$274,000Active2 beds 1 baths684 sq. ft.2446 N Ogden Street, Denver, CO 80205
MLS# 8692395Listed by: HOMESMART- New
 $899,000Active4 beds 4 baths2,018 sq. ft.
$899,000Active4 beds 4 baths2,018 sq. ft.2363 S High Street, Denver, CO 80210
MLS# 4491120Listed by: COMPASS - DENVER - New
 $549,900Active4 beds 2 baths2,083 sq. ft.
$549,900Active4 beds 2 baths2,083 sq. ft.1925 W Florida Avenue, Denver, CO 80223
MLS# 6856152Listed by: HOMESMART - New
 $549,900Active4 beds 2 baths1,726 sq. ft.
$549,900Active4 beds 2 baths1,726 sq. ft.1910 S Knox Court, Denver, CO 80219
MLS# 7630452Listed by: HOMESMART - Open Sat, 12 to 2pmNew
 $285,000Active1 beds 1 baths632 sq. ft.
$285,000Active1 beds 1 baths632 sq. ft.444 17th Street #404, Denver, CO 80202
MLS# 2198645Listed by: DECUIR REALTY LLC - New
 $700,000Active4 beds 2 baths1,695 sq. ft.
$700,000Active4 beds 2 baths1,695 sq. ft.865 Holly Street, Denver, CO 80220
MLS# IR1044968Listed by: EXP REALTY - HUB  $229,900Pending2 beds 1 baths810 sq. ft.
$229,900Pending2 beds 1 baths810 sq. ft.1250 S Monaco Street Parkway #49, Denver, CO 80224
MLS# 3952757Listed by: ASSIST 2 SELL PIELE REALTY LLC $225,000Pending1 beds 1 baths701 sq. ft.
$225,000Pending1 beds 1 baths701 sq. ft.8335 Fairmount Drive #9-107, Denver, CO 80247
MLS# 4295697Listed by: 8Z REAL ESTATE $779,000Pending3 beds 3 baths2,018 sq. ft.
$779,000Pending3 beds 3 baths2,018 sq. ft.5051 Vrain Street #27W, Denver, CO 80212
MLS# 5708249Listed by: REAL BROKER, LLC DBA REAL $1,169,000Pending4 beds 5 baths3,470 sq. ft.
$1,169,000Pending4 beds 5 baths3,470 sq. ft.2522 S Cherokee Street, Denver, CO 80223
MLS# 5800211Listed by: COMPASS - DENVER
