Local realty services provided by:Better Homes and Gardens Real Estate Kenney & Company
Listed by: the grossman teamamy@thegrossmanteam.com,303-941-9436
Office: madison & company properties
MLS#:7565388
Source:ML
Price summary
- Price:$309,500
- Price per sq. ft.:$257.92
- Monthly HOA dues:$690
About this home
*New Remodel w/underground parking! Conveniently located across from clubhouse & all the amenities- condo on back side facing courtyard. This condo is a penthouse 1200sf, 2 bed/2 bath, plus bonus multi-purpose room for storage or mini- office/hobby room. Vaulted ceilings create a very spacious and airy environment. Kitchen features white shaker soft close cabinets, white tile backsplash, quartz countertops, & new lights and fixtures. All stainless appliances are NEW! Spacious Primary Bedroom features large walk-in closet & en-suite 3/4 bath. Both bathrooms remodeled w/new vanity's, quartz tops, new sink/faucet & fixtures, & updated tile surrounds. Vinyl flooring thru-out entire unit- no carpet! Also include: 2 new digital wall ac units. Glass/Screen enclosed lanai & New vinyl slider door. Bonus storage room in building on same floor as condo. You will enjoy seeing this one!**Windsor Gardens is Colorado's Largest Age 55+ Active Adult Living Condo Community. Did you know? Monthly HOA Dues include annual property taxes! And heat, water, sewer, trash, round-the-clock patrolling community responders, full time onsite association management, grounds/building maintenance, and activities department. Enjoy clubhouse amenities such as fitness center, indoor/outdoor pools, hot tub, sauna, billiards, library, craft rooms for ceramics, sewing, woodworking, and 9 hole par 3 golf course and onsite restaurant both open to the public. Stay engaged with a wide array of activities, clubs, and events scheduled every month. Additional features include garden plot program, private walking trail and nature preserve, and RV/Boat storage. The Highline Canal runs full length along south side of the complex. RTD Bus Stops located thru-out the community. FHA/VA approved. Close to restaurants, stores, shopping…Minutes to Lowry, Hwy 225, Cherry Creek…Easy access to DIA and downtown. Come see for yourself what Windsor Gardens has to offer. ©2021**
Contact an agent
Home facts
- Year built:1972
- Listing ID #:7565388
Rooms and interior
- Bedrooms:2
- Total bathrooms:2
- Full bathrooms:1
- Living area:1,200 sq. ft.
Heating and cooling
- Cooling:Air Conditioning-Room
- Heating:Baseboard, Hot Water
Structure and exterior
- Roof:Composition
- Year built:1972
- Building area:1,200 sq. ft.
Schools
- High school:George Washington
- Middle school:Place Bridge Academy
- Elementary school:Place Bridge Academy
Utilities
- Water:Public
- Sewer:Public Sewer
Finances and disclosures
- Price:$309,500
- Price per sq. ft.:$257.92
- Tax amount:$947 (2024)
New listings near 580 S Clinton Street #10D
- New
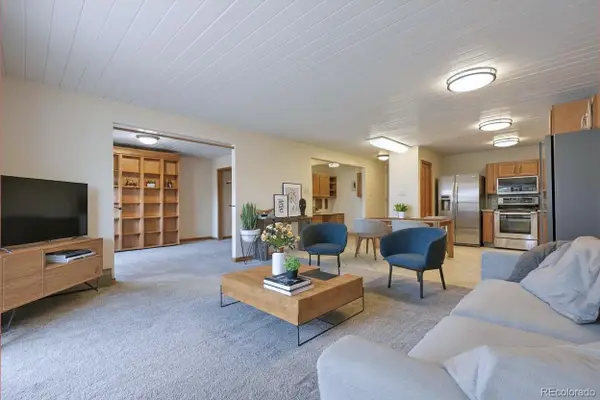 $215,000Active2 beds 2 baths1,200 sq. ft.
$215,000Active2 beds 2 baths1,200 sq. ft.625 S Clinton Street #7A, Denver, CO 80247
MLS# 6684807Listed by: MADISON & COMPANY PROPERTIES - Coming Soon
 $592,500Coming Soon3 beds 2 baths
$592,500Coming Soon3 beds 2 baths4645 E Colorado Avenue, Denver, CO 80222
MLS# 2857784Listed by: NOOKHAVEN HOMES - Coming Soon
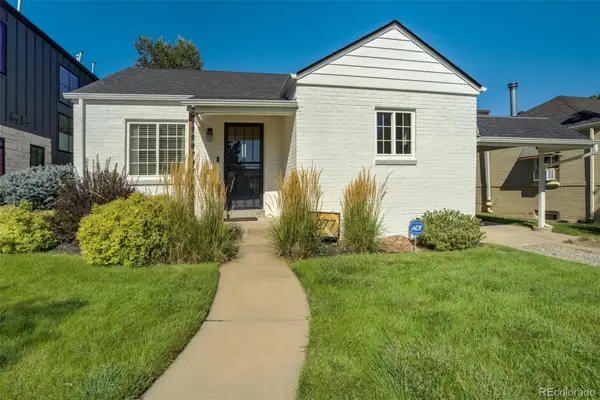 $739,000Coming Soon3 beds 2 baths
$739,000Coming Soon3 beds 2 baths1277 N Jersey Street, Denver, CO 80220
MLS# 4703439Listed by: COMPASS - DENVER - Coming Soon
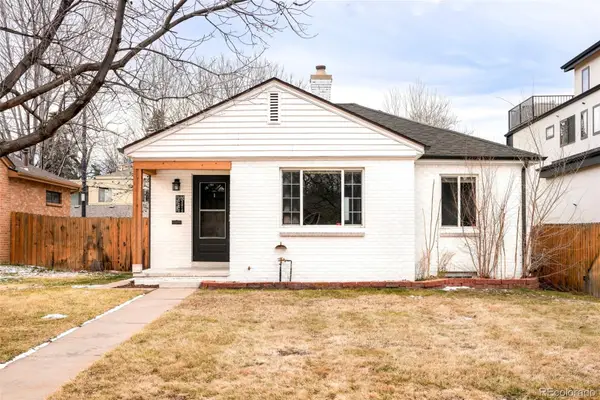 $895,000Coming Soon3 beds 2 baths
$895,000Coming Soon3 beds 2 baths2015 S Clarkson Street, Denver, CO 80210
MLS# 9778400Listed by: MILEHIMODERN - Coming Soon
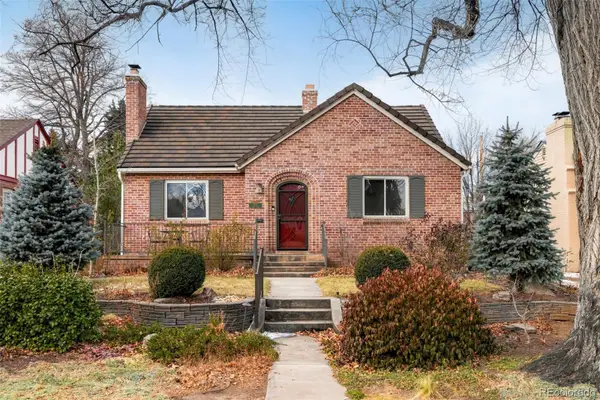 $1,125,000Coming Soon3 beds 3 baths
$1,125,000Coming Soon3 beds 3 baths1717 Newport Street, Denver, CO 80220
MLS# 8922202Listed by: MILEHIMODERN - New
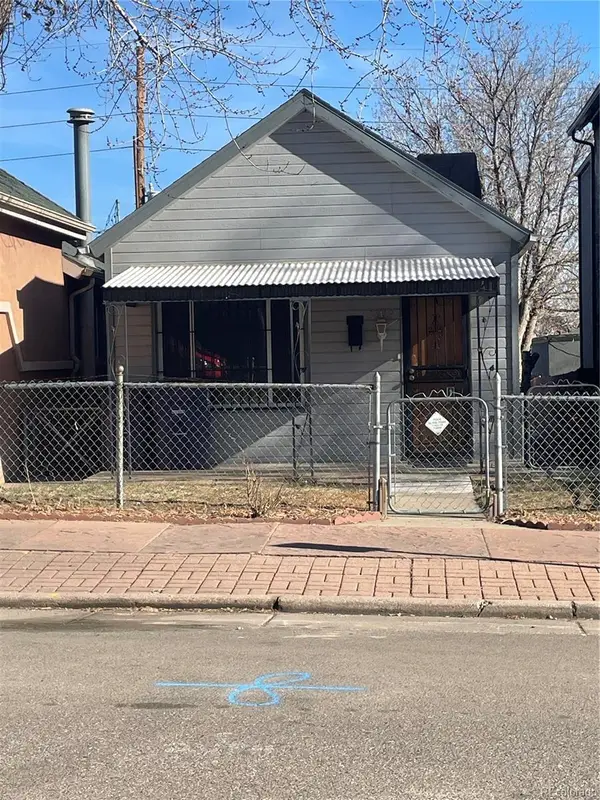 $700,000Active1 beds 1 baths1,668 sq. ft.
$700,000Active1 beds 1 baths1,668 sq. ft.3342 Pecos Street, Denver, CO 80211
MLS# 4836003Listed by: KELLER WILLIAMS REALTY URBAN ELITE - Coming Soon
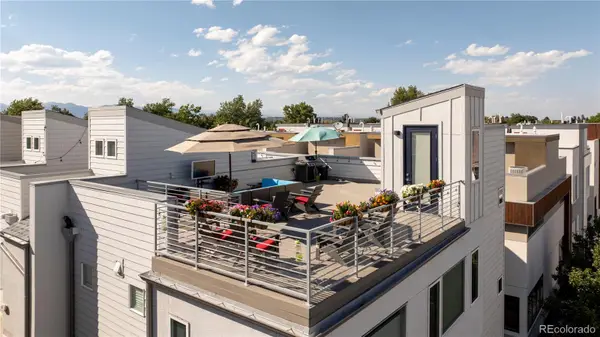 $1,065,000Coming Soon3 beds 4 baths
$1,065,000Coming Soon3 beds 4 baths4537 Tennyson Street #101, Denver, CO 80212
MLS# 9892223Listed by: MODUS REAL ESTATE - New
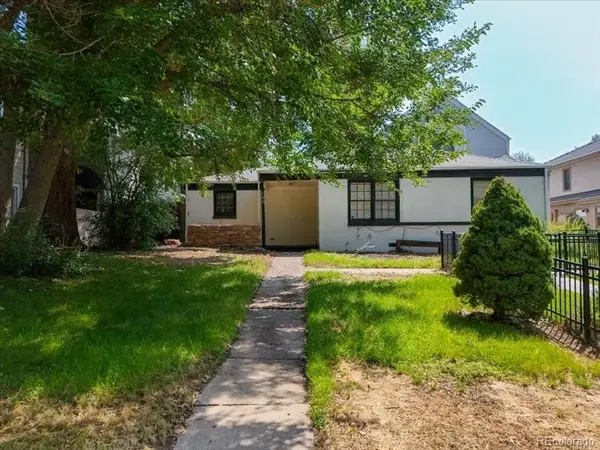 $1,050,000Active3 beds 2 baths1,188 sq. ft.
$1,050,000Active3 beds 2 baths1,188 sq. ft.160 Monroe Street, Denver, CO 80206
MLS# 7221293Listed by: KENTWOOD REAL ESTATE CHERRY CREEK - Coming Soon
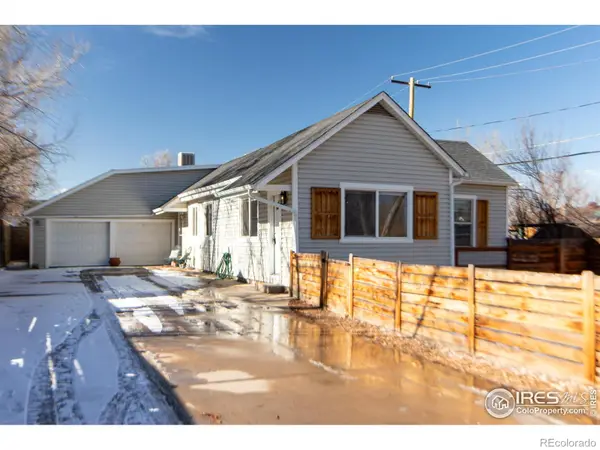 $287,000Coming Soon2 beds 1 baths
$287,000Coming Soon2 beds 1 baths927 S Yates Street, Denver, CO 80219
MLS# IR1050666Listed by: BROKERS GUILD REAL ESTATE - Coming Soon
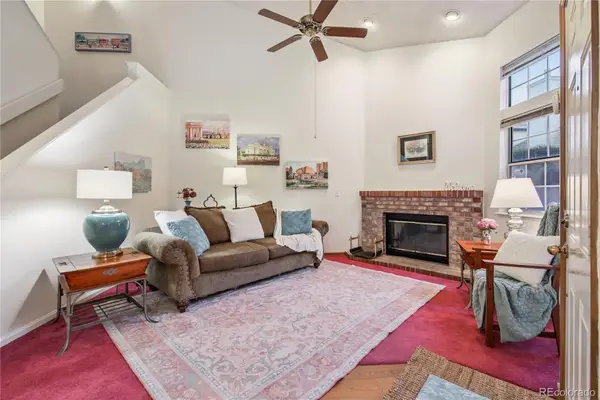 $400,900Coming Soon2 beds 3 baths
$400,900Coming Soon2 beds 3 baths4301 S Pierce Street #3E, Littleton, CO 80123
MLS# 2742519Listed by: GUARDIAN REAL ESTATE GROUP

