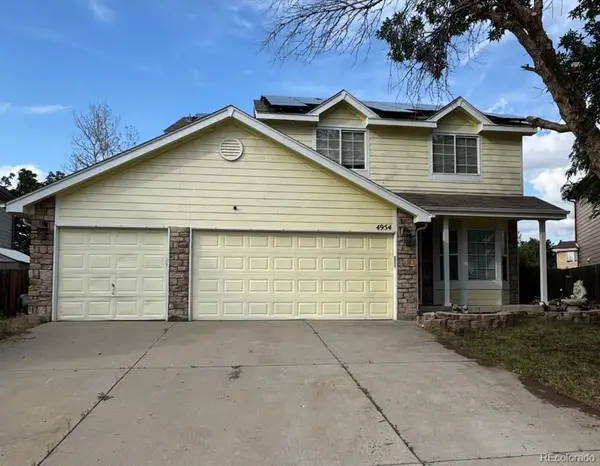5800 Tower Road #505, Denver, CO 80249
Local realty services provided by:Better Homes and Gardens Real Estate Kenney & Company
5800 Tower Road #505,Denver, CO 80249
$284,900
- 2 Beds
- 2 Baths
- 1,146 sq. ft.
- Condominium
- Active
Listed by: jonas markeljonas.markel@orchard.com,720-939-4635
Office: orchard brokerage llc.
MLS#:6386348
Source:ML
Price summary
- Price:$284,900
- Price per sq. ft.:$248.6
- Monthly HOA dues:$368
About this home
Step inside this well-maintained condo and you’ll immediately notice the dramatic vaulted ceilings that create a bright, open feel. The spacious floor plan flows easily from the living area to the dining and kitchen, making the space comfortable for both everyday living and entertaining.A cozy fireplace anchors the living room, while large windows bring in plenty of natural light throughout. The kitchen is well equipped with black appliances, ample cabinet storage, and generous countertop space. Just off the kitchen, the adjacent dining area offers room for casual meals or more formal dinners with friends. The primary bedroom features its own full bath, providing convenience and privacy, while neutral paint and a move-in ready condition make it easy to settle in and add your personal touch. Ideally located just minutes from Denver International Airport, the lightrail, and major highways including I-70 and 470, this condo makes travel quick and simple. Everyday essentials are close by, and residents enjoy access to community amenities through the HOA, including a pool, clubhouse, and available community parking. Perfect for those seeking comfort, accessibility, and a great location—don’t miss out on this move-in ready home!
Discounted rate options and no lender fee future refinancing may be available for qualified buyers of this home.
Contact an agent
Home facts
- Year built:2004
- Listing ID #:6386348
Rooms and interior
- Bedrooms:2
- Total bathrooms:2
- Full bathrooms:2
- Living area:1,146 sq. ft.
Heating and cooling
- Cooling:Central Air
- Heating:Forced Air, Natural Gas
Structure and exterior
- Roof:Composition
- Year built:2004
- Building area:1,146 sq. ft.
- Lot area:8.78 Acres
Schools
- High school:DSST: Green Valley Ranch
- Middle school:Strive GVR
- Elementary school:Waller
Utilities
- Water:Public
- Sewer:Public Sewer
Finances and disclosures
- Price:$284,900
- Price per sq. ft.:$248.6
- Tax amount:$1,651 (2024)
New listings near 5800 Tower Road #505
- New
 $443,155Active3 beds 3 baths1,410 sq. ft.
$443,155Active3 beds 3 baths1,410 sq. ft.22649 E 47th Drive, Aurora, CO 80019
MLS# 3217720Listed by: LANDMARK RESIDENTIAL BROKERAGE - New
 $375,000Active2 beds 2 baths939 sq. ft.
$375,000Active2 beds 2 baths939 sq. ft.1709 W Asbury Avenue, Denver, CO 80223
MLS# 3465454Listed by: CITY PARK REALTY LLC - New
 $845,000Active4 beds 3 baths1,746 sq. ft.
$845,000Active4 beds 3 baths1,746 sq. ft.1341 Eudora Street, Denver, CO 80220
MLS# 7798884Listed by: LOKATION REAL ESTATE - Open Sat, 3am to 5pmNew
 $535,000Active4 beds 2 baths2,032 sq. ft.
$535,000Active4 beds 2 baths2,032 sq. ft.1846 S Utica Street, Denver, CO 80219
MLS# 3623128Listed by: GUIDE REAL ESTATE - New
 $340,000Active2 beds 3 baths1,102 sq. ft.
$340,000Active2 beds 3 baths1,102 sq. ft.1811 S Quebec Way #82, Denver, CO 80231
MLS# 5336816Listed by: COLDWELL BANKER REALTY 24 - Open Sat, 12 to 2pmNew
 $464,900Active2 beds 1 baths768 sq. ft.
$464,900Active2 beds 1 baths768 sq. ft.754 Dahlia Street, Denver, CO 80220
MLS# 6542641Listed by: RE-ASSURANCE HOMES - Open Sat, 12 to 2pmNew
 $459,900Active2 beds 1 baths790 sq. ft.
$459,900Active2 beds 1 baths790 sq. ft.766 Dahlia Street, Denver, CO 80220
MLS# 6999917Listed by: RE-ASSURANCE HOMES - New
 $699,000Active4 beds 2 baths2,456 sq. ft.
$699,000Active4 beds 2 baths2,456 sq. ft.1636 Irving Street, Denver, CO 80204
MLS# 7402779Listed by: PETER WITULSKI - New
 $545,000Active4 beds 3 baths2,652 sq. ft.
$545,000Active4 beds 3 baths2,652 sq. ft.4954 Freeport Way, Denver, CO 80239
MLS# 9143409Listed by: REAL ESTATE DISTRIBUTORS LLC - New
 $585,000Active2 beds 2 baths928 sq. ft.
$585,000Active2 beds 2 baths928 sq. ft.931 33rd Street, Denver, CO 80205
MLS# 8365500Listed by: A STEP ABOVE REALTY
