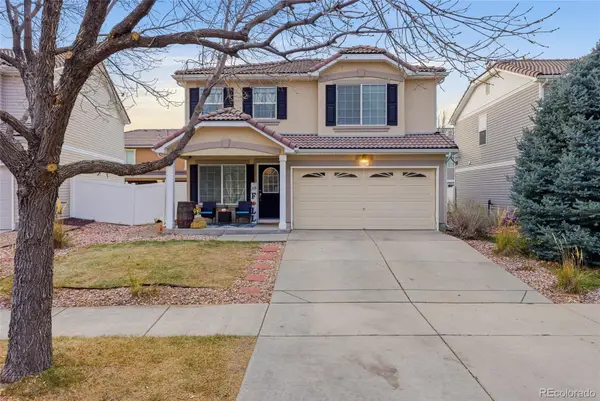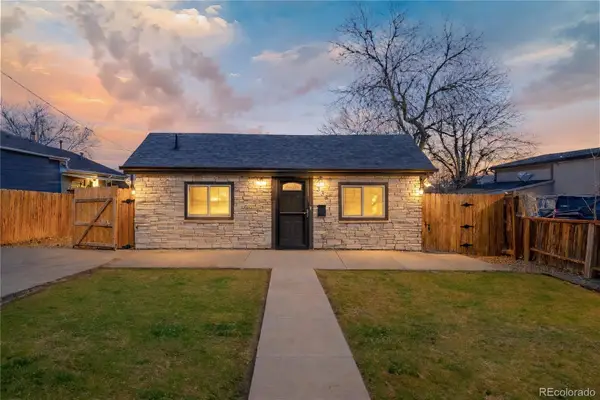595 S Alton Way #7B, Denver, CO 80247
Local realty services provided by:Better Homes and Gardens Real Estate Kenney & Company
Listed by: carol guzmancarolguzmanhomes@gmail.com,303-962-4272
Office: your castle real estate inc
MLS#:9305264
Source:ML
Price summary
- Price:$234,900
- Price per sq. ft.:$195.75
- Monthly HOA dues:$704
About this home
"JUST REDUCED - MODERN REMODEL- QUIET LOCATION- STEPS TO LAUNDRY!"
Welcome to 595 S Alton Way #7B, a tastefully updated condo in the heart of Denver’s premier 55+ community—Windsor Gardens. This inviting home offers a perfect blend of comfort, style, and convenience, all within one of the city's most desirable active adult neighborhoods.
Step inside and immediately notice the rich CoreTec Pro Plus luxury vinyl plank flooring that runs throughout the living areas, providing a sleek and durable foundation. The kitchen is a showstopper—featuring warm cherry cabinets, quartz countertops, a travertine tile backsplash, stainless steel appliances, and a bar-height counter perfect for casual meals or entertaining.
Both bathrooms have been thoughtfully remodeled with modern quartz vanities, tiled floors, and stunning shower surrounds—subway tile in the main bath and river rock tile in the primary ensuite. A custom barn door adds style and function between the living area and second bedroom, while the primary suite features a spacious California Closet walk-in and brand-new plush carpet for added comfort.
Additional perks include:
Garage space #28 in Lot-15, conveniently located right next to the building entrance
Just steps from the laundry room
Fresh finishes and thoughtful updates throughout
Enjoy all the incredible amenities Windsor Gardens has to offer—indoor/outdoor pools, a fitness center, golf course, restaurant, walking trails, and a community center with countless clubs and activities.
Don’t miss your chance to live in a community where lifestyle, location, and low-maintenance living all come together. Schedule your showing today—this one won't last!
Contact an agent
Home facts
- Year built:1968
- Listing ID #:9305264
Rooms and interior
- Bedrooms:2
- Total bathrooms:2
- Full bathrooms:1
- Living area:1,200 sq. ft.
Heating and cooling
- Cooling:Air Conditioning-Room
- Heating:Baseboard, Hot Water, Natural Gas
Structure and exterior
- Roof:Composition
- Year built:1968
- Building area:1,200 sq. ft.
Schools
- High school:George Washington
- Middle school:Place Bridge Academy
- Elementary school:Place Bridge Academy
Utilities
- Sewer:Public Sewer
Finances and disclosures
- Price:$234,900
- Price per sq. ft.:$195.75
- Tax amount:$1,194 (2024)
New listings near 595 S Alton Way #7B
- New
 $960,000Active4 beds 4 baths3,055 sq. ft.
$960,000Active4 beds 4 baths3,055 sq. ft.185 Pontiac Street, Denver, CO 80220
MLS# 3360267Listed by: COMPASS - DENVER - New
 $439,000Active3 beds 3 baths1,754 sq. ft.
$439,000Active3 beds 3 baths1,754 sq. ft.5567 Netherland Court, Denver, CO 80249
MLS# 3384837Listed by: PAK HOME REALTY - New
 $399,900Active2 beds 1 baths685 sq. ft.
$399,900Active2 beds 1 baths685 sq. ft.3381 W Center Avenue, Denver, CO 80219
MLS# 8950370Listed by: LOKATION REAL ESTATE - New
 $443,155Active3 beds 3 baths1,410 sq. ft.
$443,155Active3 beds 3 baths1,410 sq. ft.22649 E 47th Drive, Aurora, CO 80019
MLS# 3217720Listed by: LANDMARK RESIDENTIAL BROKERAGE - New
 $375,000Active2 beds 2 baths939 sq. ft.
$375,000Active2 beds 2 baths939 sq. ft.1709 W Asbury Avenue, Denver, CO 80223
MLS# 3465454Listed by: CITY PARK REALTY LLC - New
 $845,000Active4 beds 3 baths1,746 sq. ft.
$845,000Active4 beds 3 baths1,746 sq. ft.1341 Eudora Street, Denver, CO 80220
MLS# 7798884Listed by: LOKATION REAL ESTATE - Open Sat, 3am to 5pmNew
 $535,000Active4 beds 2 baths2,032 sq. ft.
$535,000Active4 beds 2 baths2,032 sq. ft.1846 S Utica Street, Denver, CO 80219
MLS# 3623128Listed by: GUIDE REAL ESTATE - New
 $340,000Active2 beds 3 baths1,102 sq. ft.
$340,000Active2 beds 3 baths1,102 sq. ft.1811 S Quebec Way #82, Denver, CO 80231
MLS# 5336816Listed by: COLDWELL BANKER REALTY 24 - Open Sat, 12 to 2pmNew
 $464,900Active2 beds 1 baths768 sq. ft.
$464,900Active2 beds 1 baths768 sq. ft.754 Dahlia Street, Denver, CO 80220
MLS# 6542641Listed by: RE-ASSURANCE HOMES - Open Sat, 12 to 2pmNew
 $459,900Active2 beds 1 baths790 sq. ft.
$459,900Active2 beds 1 baths790 sq. ft.766 Dahlia Street, Denver, CO 80220
MLS# 6999917Listed by: RE-ASSURANCE HOMES
