6000 W Floyd Avenue #212, Denver, CO 80227
Local realty services provided by:Better Homes and Gardens Real Estate Kenney & Company
Upcoming open houses
- Sat, Feb 1401:00 pm - 02:00 pm
Listed by: karyn beisner720-341-1401
Office: equity colorado real estate
MLS#:3423501
Source:ML
Price summary
- Price:$489,000
- Price per sq. ft.:$222.78
- Monthly HOA dues:$730
About this home
Private and serene, this stunning residence sits above Bear Creek Open Space and the Scenic Bike path, offering over 2,000 sq. ft. of Open-Concept living . This beautifully designed condo combines luxury, comfort, and convenience in a private tranquil setting. Step inside to a spacious great room with soaring ceilings, a cozy fireplace, and large windows with a sliding door opening to a beautiful new deck — filling the home with sunshine and peaceful Bear Creek views. The open dining area and gourmet kitchen flow effortlessly together, perfect for entertaining or everyday living. The kitchen features granite countertops, abundant cabinetry, and a HUGE walk-in pantry for extra storage. With two ensuite bedrooms plus a versatile den/flex space, ideal for a home office, hobby room, or guest retreat. The primary suite is exceptionally large and offers a bath with dual vanities, a generous linen closet, and an large walk-in closet. The second ensuite bedroom provides privacy and a large bath with a deep soaking tub.
Designed for ease of living with no stairs, elevator access, and secure underground parking featuring two spaces near the elevator and convenient bike racks. Community improvements include new deck, updated elevators, and all special assessments paid. EV charging station coming soon! Loads of Storage in the unit and a 4x8 secure storage in the garage with 2 deeded parking spaces. Seller will pay HOA dues through June.
Contact an agent
Home facts
- Year built:2003
- Listing ID #:3423501
Rooms and interior
- Bedrooms:2
- Total bathrooms:3
- Full bathrooms:2
- Half bathrooms:1
- Living area:2,195 sq. ft.
Heating and cooling
- Cooling:Central Air
- Heating:Forced Air, Natural Gas
Structure and exterior
- Roof:Membrane
- Year built:2003
- Building area:2,195 sq. ft.
Schools
- High school:John F. Kennedy
- Middle school:Bear Valley International
- Elementary school:Sabin
Utilities
- Water:Public
- Sewer:Public Sewer
Finances and disclosures
- Price:$489,000
- Price per sq. ft.:$222.78
- Tax amount:$2,254 (2024)
New listings near 6000 W Floyd Avenue #212
- Coming Soon
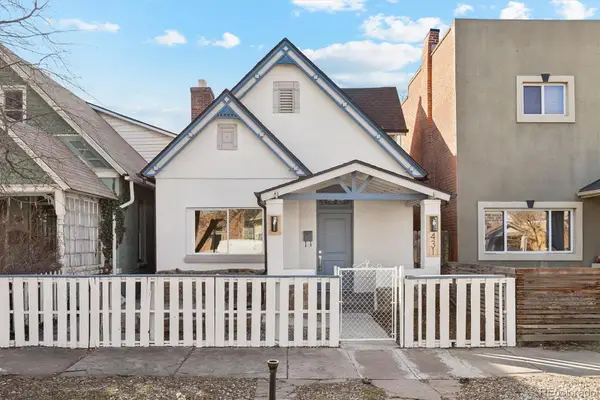 $550,000Coming Soon3 beds 2 baths
$550,000Coming Soon3 beds 2 baths431 Fox Street, Denver, CO 80204
MLS# 9448875Listed by: EXP REALTY, LLC - Open Sat, 11am to 2pmNew
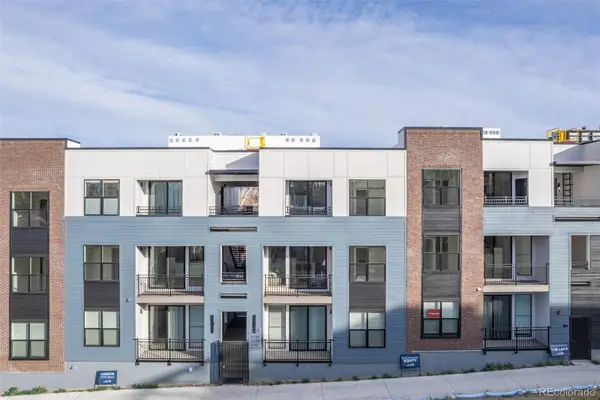 $458,170Active2 beds 1 baths868 sq. ft.
$458,170Active2 beds 1 baths868 sq. ft.1650 N Sheridan Boulevard #106, Denver, CO 80204
MLS# 7032817Listed by: KELLER WILLIAMS ACTION REALTY LLC - Coming SoonOpen Sat, 1 to 3pm
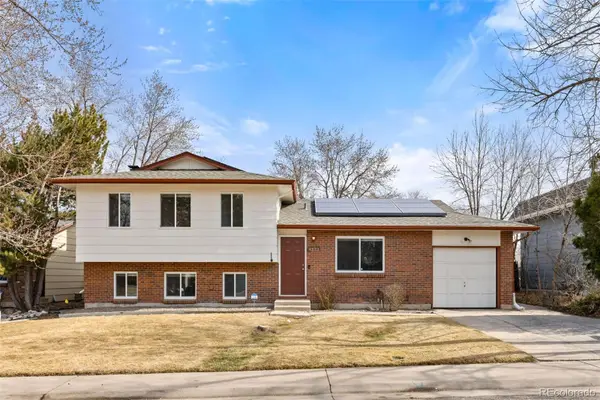 $515,000Coming Soon4 beds 2 baths
$515,000Coming Soon4 beds 2 baths4532 S Gar Way, Littleton, CO 80123
MLS# 8398163Listed by: LIV SOTHEBY'S INTERNATIONAL REALTY - Coming Soon
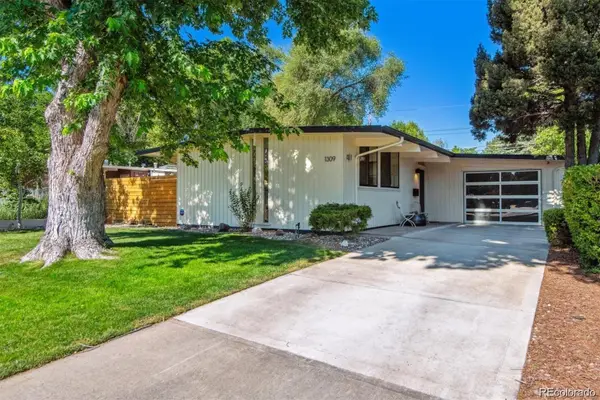 $925,000Coming Soon3 beds 2 baths
$925,000Coming Soon3 beds 2 baths1309 S Elm Street, Denver, CO 80222
MLS# 9218373Listed by: CORCORAN PERRY & CO. - New
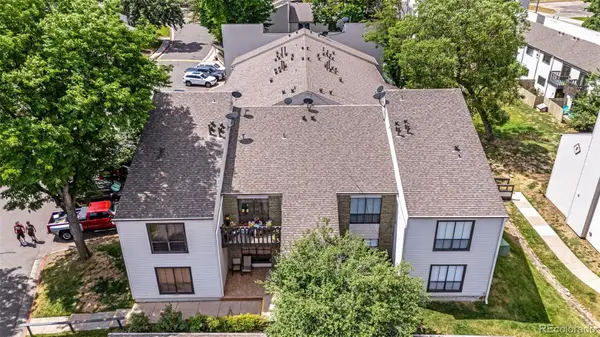 $238,000Active2 beds 1 baths871 sq. ft.
$238,000Active2 beds 1 baths871 sq. ft.3550 S Harlan Street #174, Denver, CO 80235
MLS# 2188804Listed by: EXP REALTY, LLC - Open Sat, 11am to 2pmNew
 $347,170Active1 beds 1 baths615 sq. ft.
$347,170Active1 beds 1 baths615 sq. ft.1634 N Sheridan Boulevard #204, Denver, CO 80204
MLS# 6403593Listed by: KELLER WILLIAMS ACTION REALTY LLC - Coming Soon
 $1,300,000Coming Soon4 beds 4 baths
$1,300,000Coming Soon4 beds 4 baths355 N Ogden Street, Denver, CO 80218
MLS# 8834293Listed by: MILEHIMODERN - New
 $625,000Active4 beds 3 baths1,683 sq. ft.
$625,000Active4 beds 3 baths1,683 sq. ft.43 Hazel Court, Denver, CO 80219
MLS# 9700112Listed by: INVALESCO REAL ESTATE - Coming Soon
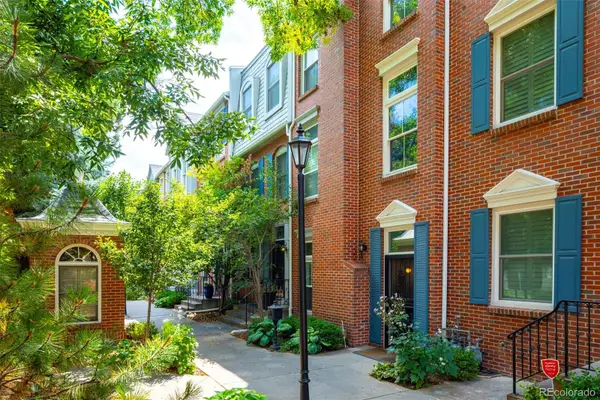 $1,450,000Coming Soon3 beds 4 baths
$1,450,000Coming Soon3 beds 4 baths477 Josephine Street, Denver, CO 80206
MLS# 7644030Listed by: COLORADO AND COMPANY REAL ESTATE, INC - New
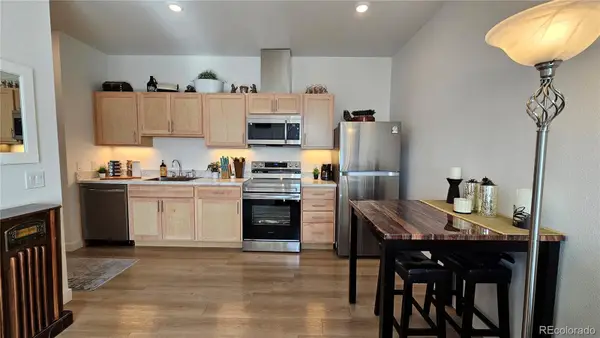 $248,650Active2 beds 2 baths813 sq. ft.
$248,650Active2 beds 2 baths813 sq. ft.5702 Central Park Boulevard #306, Denver, CO 80238
MLS# 1934454Listed by: KELLER WILLIAMS DTC

