6003 N Chester Way, Denver, CO 80238
Local realty services provided by:Better Homes and Gardens Real Estate Kenney & Company
6003 N Chester Way,Denver, CO 80238
$1,649,999
- 7 Beds
- 5 Baths
- 5,411 sq. ft.
- Single family
- Active
Listed by:erika johnsonmilehighcityrealestate@gmail.com,720-220-4874
Office:homesmart realty
MLS#:2285328
Source:ML
Price summary
- Price:$1,649,999
- Price per sq. ft.:$304.93
- Monthly HOA dues:$56
About this home
Welcome to 6003 Chester Way; a park-side entertainers dream on an oversized corner lot! Take in the expansive park views from your covered front porch steps from numerous trails, parks, and pools. Upon entering this grand abode you will be greeted by rich wood flooring throughout the two upper floors. As you make your way to the chef's kitchen you will notice the quartz countertops, beautiful white cabinetry, walk-in pantry, stainless steel appliances crowned by the 6 burner Viking stovetop in the oversized island. The beautiful living room is surrounded by windows with a gas fireplace to keep it cozy in the fall and winter months. On the main floor there is a wonderful flex room off of the front porch with french doors it could serve as a bedroom, office, or formal dining space. Right next door is a convenient powder bath. If entering the home through the three car garage you will be greeted by a mud room with cubbies and closets, the perfect drop zone. Ascending the grande staircase you are greeted by a large landing area. Upstairs you will find the primary suite with a balcony, fireplace, walk-in closet, and a five-piece bath featuring a clawfoot soaking tub. Along the landing you will find a secondary suite that lives large with charming dormer windows and full bathroom attached. Rounding out the floor you will find two more bedrooms, a bathroom with double sinks and a convenient laundry room so there is no carrying laundry up and down the stairs. The basement is where you can really let your imagination run wild as it offers endless possibilities. With a separate entrance you could use it as a potential income space, in-law suite, place for long term guests or utilize the kitchenette and bar area to make the game room of your dreams. The space is rounded out with two additional rooms (bedrooms, a possible workout room or movie room) and its own washer and dryer.
Contact an agent
Home facts
- Year built:2017
- Listing ID #:2285328
Rooms and interior
- Bedrooms:7
- Total bathrooms:5
- Full bathrooms:4
- Half bathrooms:1
- Living area:5,411 sq. ft.
Heating and cooling
- Cooling:Central Air
- Heating:Forced Air
Structure and exterior
- Roof:Shingle
- Year built:2017
- Building area:5,411 sq. ft.
- Lot area:0.18 Acres
Schools
- High school:Northfield
- Middle school:McAuliffe International
- Elementary school:Westerly Creek
Utilities
- Water:Public
- Sewer:Public Sewer
Finances and disclosures
- Price:$1,649,999
- Price per sq. ft.:$304.93
- Tax amount:$15,044 (2024)
New listings near 6003 N Chester Way
- Coming Soon
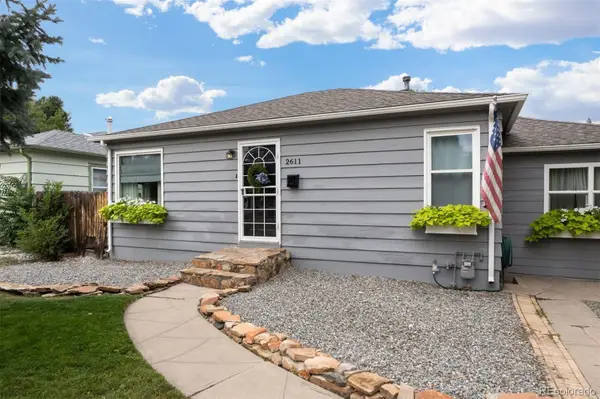 $775,000Coming Soon3 beds 2 baths
$775,000Coming Soon3 beds 2 baths2611 S Franklin Street, Denver, CO 80210
MLS# 3549873Listed by: LIV SOTHEBY'S INTERNATIONAL REALTY - New
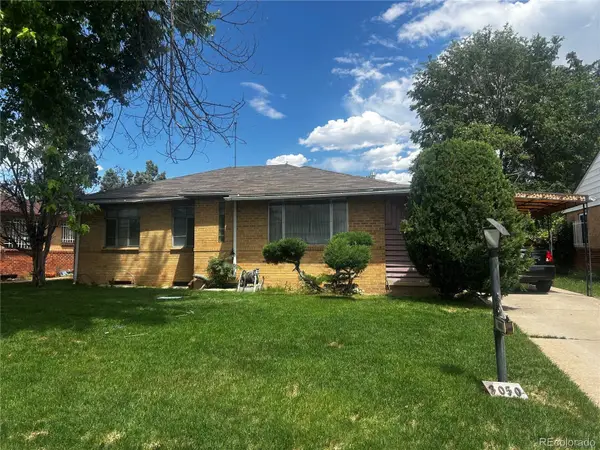 $560,000Active4 beds 2 baths1,989 sq. ft.
$560,000Active4 beds 2 baths1,989 sq. ft.3050 Ivanhoe Street, Denver, CO 80207
MLS# 4807803Listed by: HOLLERMEIER REALTY - Coming Soon
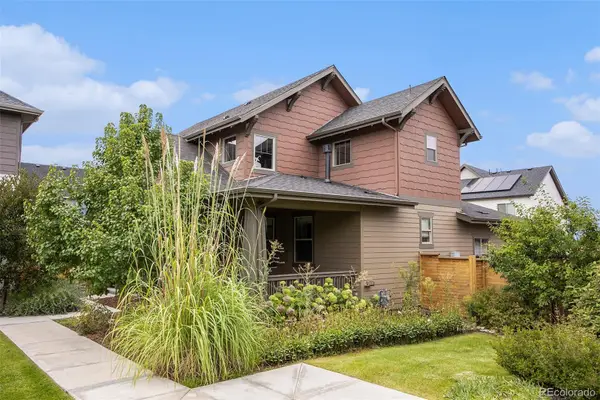 $799,000Coming Soon4 beds 4 baths
$799,000Coming Soon4 beds 4 baths6033 Alton Street, Denver, CO 80238
MLS# 8294856Listed by: HOLLERMEIER REALTY - Coming Soon
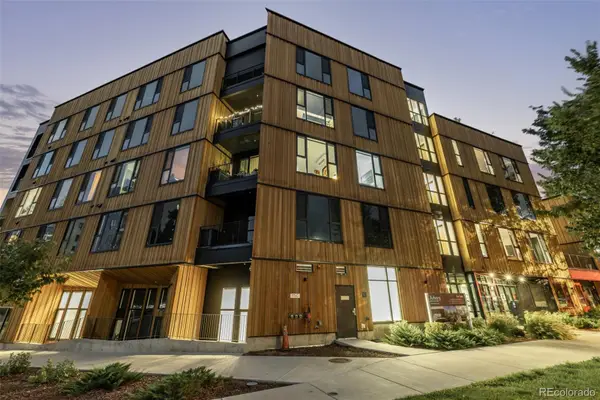 $445,000Coming Soon1 beds 1 baths
$445,000Coming Soon1 beds 1 baths1601 Park Avenue #110, Denver, CO 80218
MLS# 2549268Listed by: USAJ REALTY - New
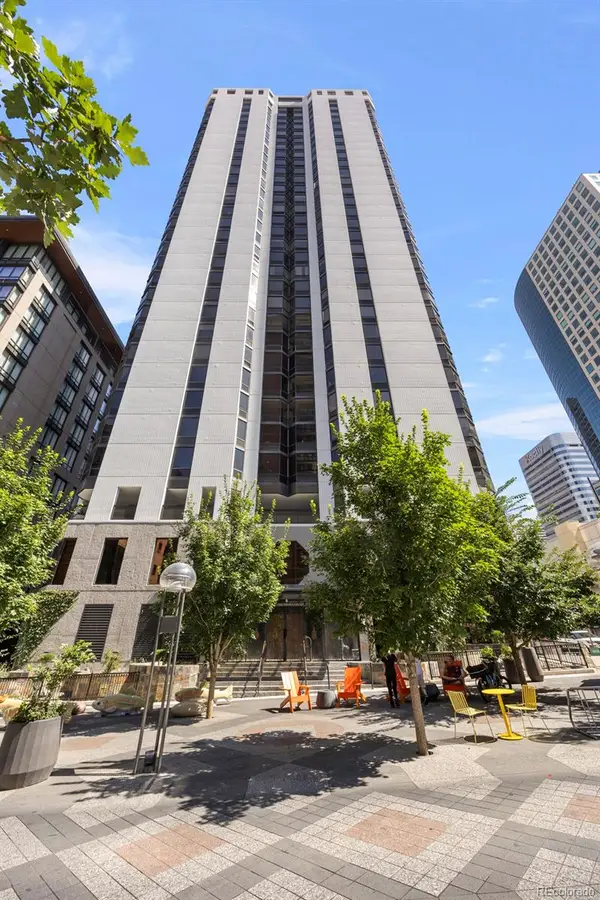 $549,000Active2 beds 2 baths1,283 sq. ft.
$549,000Active2 beds 2 baths1,283 sq. ft.1625 Larimer Street #2105, Denver, CO 80202
MLS# 4165888Listed by: RE/MAX ALLIANCE - OLDE TOWN - New
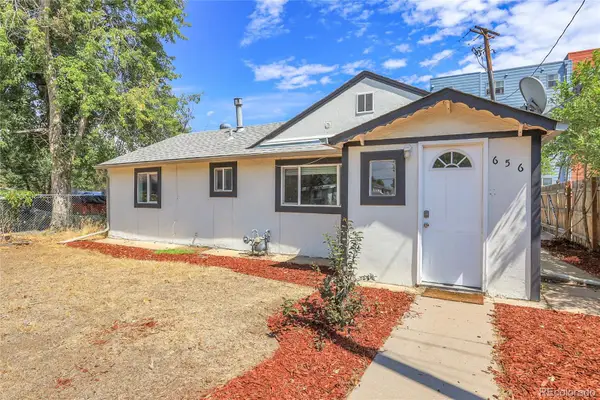 $385,000Active2 beds 1 baths716 sq. ft.
$385,000Active2 beds 1 baths716 sq. ft.656 S Stuart Street, Denver, CO 80219
MLS# 6809164Listed by: RE/MAX ALLIANCE - New
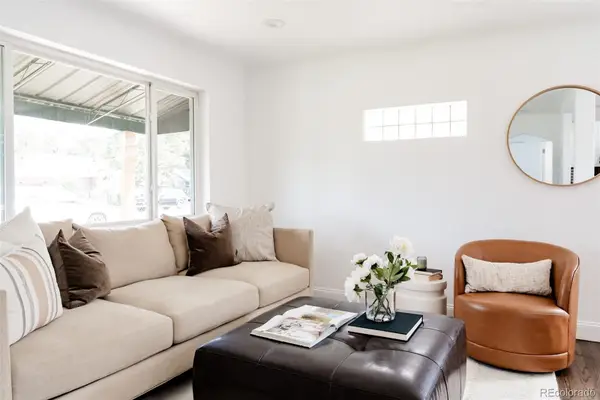 $575,000Active4 beds 2 baths1,672 sq. ft.
$575,000Active4 beds 2 baths1,672 sq. ft.2655 Pontiac Street, Denver, CO 80207
MLS# 4006302Listed by: H&CO REAL ESTATE LLC - Coming Soon
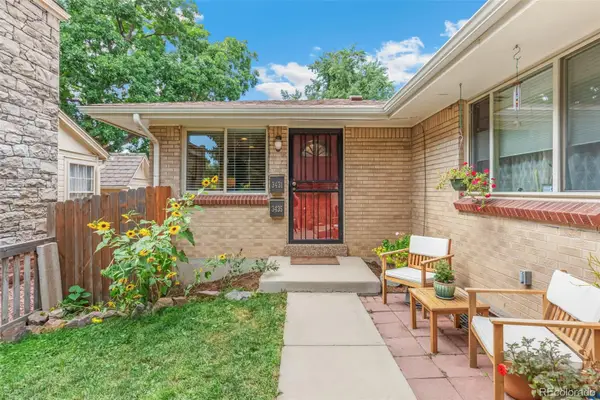 $725,000Coming Soon4 beds 2 baths
$725,000Coming Soon4 beds 2 baths3431 Lowell Boulevard, Denver, CO 80211
MLS# 4384654Listed by: COMPASS - DENVER - New
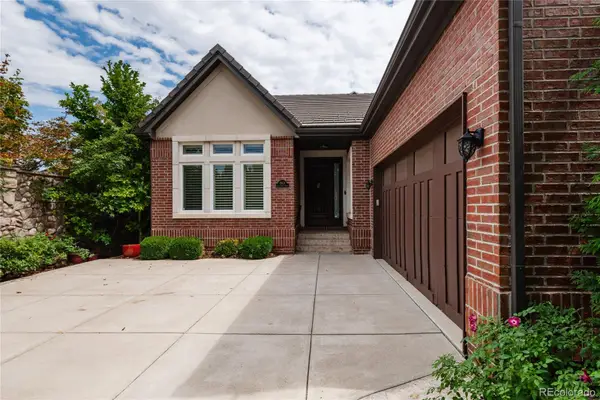 $865,000Active2 beds 2 baths3,772 sq. ft.
$865,000Active2 beds 2 baths3,772 sq. ft.8603 E Iliff Drive, Denver, CO 80231
MLS# 5209881Listed by: MB SUMMERS REALTY
