601 W 11th Avenue #121, Denver, CO 80204
Local realty services provided by:Better Homes and Gardens Real Estate Kenney & Company
601 W 11th Avenue #121,Denver, CO 80204
$272,000
- 2 Beds
- 2 Baths
- - sq. ft.
- Condominium
- Sold
Listed by: tyler draheim, marilyn mcfalltyler.draheim@cbrealty.com,720-737-2185
Office: coldwell banker realty 24
MLS#:7823235
Source:ML
Sorry, we are unable to map this address
Price summary
- Price:$272,000
- Monthly HOA dues:$703
About this home
Affordable, convenient and ready for someone to make it their own. Unit 121 at The Parkway is a 2 bedroom, 2 bathroom condo with 873 square feet, a private balcony overlooking the courtyard and a price that sits well below similar units in the building. It’s an easy opportunity for a first-time buyer or an investor who wants a low-maintenance rental in a high-demand area. The layout works well for daily living with the bedrooms on opposite sides of the home, giving everyone privacy. The main living area opens to the balcony for fresh air and a quieter courtyard view, something you don’t always get this close to downtown. Being on the first residential level keeps life simple without feeling like you’re on the ground floor. A deeded garage space is included. Residents enjoy a long list of amenities across The Parkway and the neighboring Lincoln at Speer community, including two fitness centers, business centers, an outdoor pool, clubhouse, theater room and lounge areas. You’re steps from the Cherry Creek Trail and minutes to restaurants, art galleries, light rail, museums and the Santa Fe Arts District. If you want location, amenities and room to build equity without paying top-of-market pricing, this is the place to see.
Contact an agent
Home facts
- Year built:1981
- Listing ID #:7823235
Rooms and interior
- Bedrooms:2
- Total bathrooms:2
- Full bathrooms:2
Heating and cooling
- Cooling:Central Air
- Heating:Forced Air
Structure and exterior
- Roof:Membrane
- Year built:1981
Schools
- High school:West
- Middle school:Strive Westwood
- Elementary school:Greenlee
Utilities
- Water:Public
- Sewer:Public Sewer
Finances and disclosures
- Price:$272,000
- Tax amount:$1,609 (2024)
New listings near 601 W 11th Avenue #121
- Coming Soon
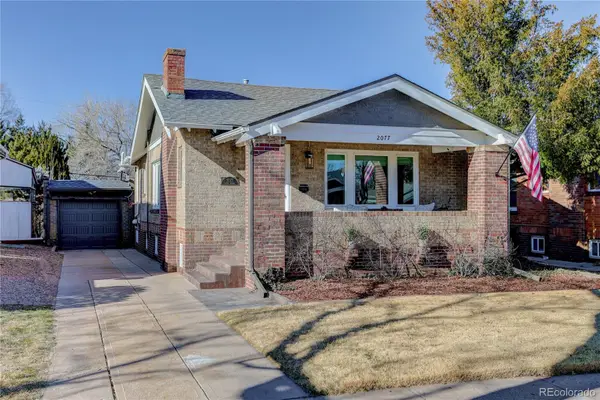 $915,000Coming Soon4 beds 2 baths
$915,000Coming Soon4 beds 2 baths2077 S Corona Street, Denver, CO 80210
MLS# 6534514Listed by: COLDWELL BANKER REALTY 24 - Coming Soon
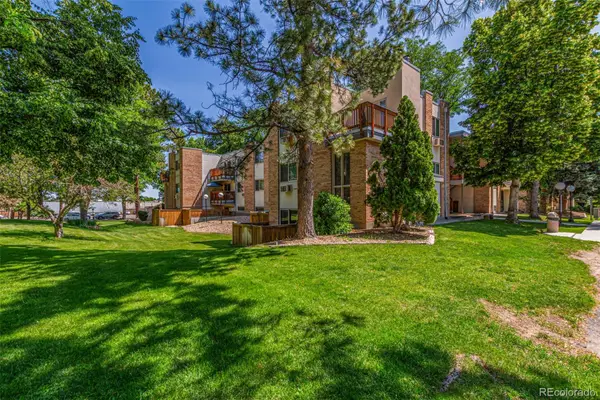 $290,000Coming Soon3 beds 2 baths
$290,000Coming Soon3 beds 2 baths6455 E Bates Avenue #4-105, Denver, CO 80222
MLS# 2407731Listed by: REAL BROKER, LLC DBA REAL - New
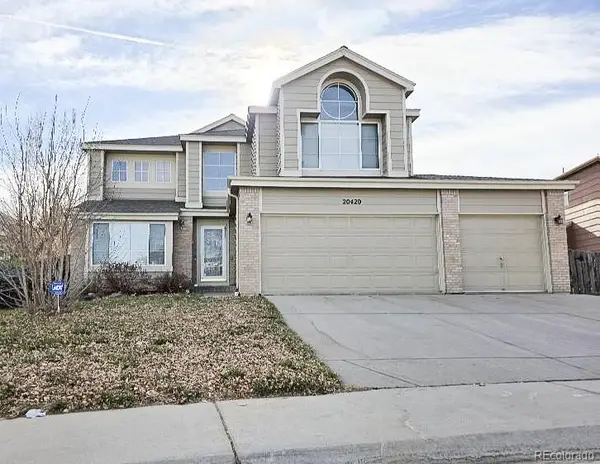 $524,900Active4 beds 4 baths3,025 sq. ft.
$524,900Active4 beds 4 baths3,025 sq. ft.20420 Kelly Place, Denver, CO 80249
MLS# 5600753Listed by: MARYANA ALEKSON - New
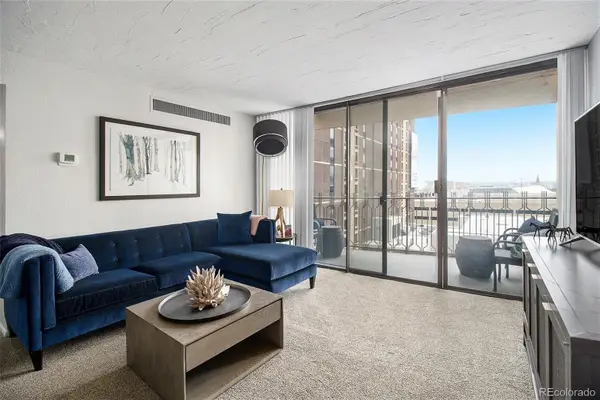 $260,000Active1 beds 1 baths778 sq. ft.
$260,000Active1 beds 1 baths778 sq. ft.1020 15th Street #9N, Denver, CO 80202
MLS# 9508629Listed by: CENTURY 21 TRENKA REAL ESTATE - Coming Soon
 $280,000Coming Soon1 beds 1 baths
$280,000Coming Soon1 beds 1 baths601 W 11th Ave Avenue #1011, Denver, CO 80204
MLS# 5036274Listed by: RE/MAX ALLIANCE - New
 $1,900,000Active5 beds 5 baths5,078 sq. ft.
$1,900,000Active5 beds 5 baths5,078 sq. ft.1425 S Elizabeth Street, Denver, CO 80210
MLS# 9028196Listed by: EXP REALTY, LLC - New
 $690,000Active3 beds 3 baths1,873 sq. ft.
$690,000Active3 beds 3 baths1,873 sq. ft.1220 N Logan Street, Denver, CO 80203
MLS# 2085017Listed by: CENTURY 21 TRENKA REAL ESTATE - Coming Soon
 $379,000Coming Soon3 beds 1 baths
$379,000Coming Soon3 beds 1 baths1575 S Hazel Court, Denver, CO 80219
MLS# 7365172Listed by: COMPASS - DENVER - Coming Soon
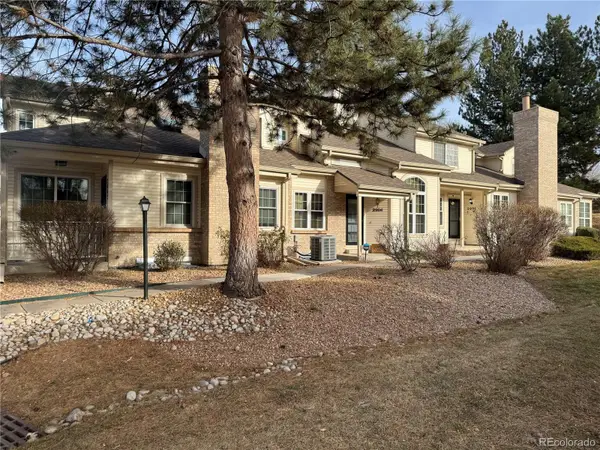 $389,900Coming Soon3 beds 3 baths
$389,900Coming Soon3 beds 3 baths2002 S Xenia Way, Denver, CO 80231
MLS# 3251823Listed by: RE/MAX PROFESSIONALS - Coming Soon
 $398,000Coming Soon2 beds 1 baths
$398,000Coming Soon2 beds 1 baths3333 W Center Avenue, Denver, CO 80219
MLS# 6345181Listed by: COMPASS - DENVER
