608 Cook Street, Denver, CO 80206
Local realty services provided by:Better Homes and Gardens Real Estate Kenney & Company
608 Cook Street,Denver, CO 80206
$910,000
- 4 Beds
- 2 Baths
- - sq. ft.
- Single family
- Sold
Listed by: lauren greene, peter blanklauren.greene@compass.com
Office: compass - denver
MLS#:2755222
Source:ML
Sorry, we are unable to map this address
Price summary
- Price:$910,000
About this home
This 1920s Congress Park bungalow is a beautiful blend of historical charm and modern design. You are greeted by the original mahogany front door and rich woodwork throughout - rare features that stand out against the updated finishes throughout the home. The crown molding and built-in features create a timeless feel adding to the warmth and character.
A main floor bedroom is a cozy sanctuary with 2 closets. An updated bathroom adjoins the other main floor bedroom or perfect home office.
At the heart of the home is the large kitchen. It features a clean look with stainless steel appliances and a gas stove, along with a white beadboard plank ceiling. The kitchen seamlessly blends old and new, from authentic 1919 upper cabinets to modern amenities like granite countertops, a farmhouse sink, and a subway tile backsplash. Abundant windows fill the space with natural light.
The finished basement expands your living space with two bedrooms, each featuring full egress windows. It also includes a large bathroom with an oversized walk-in shower and a river stone base and laundry room.
Step outside to a professionally landscaped backyard - a tranquil retreat with a variety of plants and patio areas perfect for entertaining.
This home's desirable location places you just minutes from favorite both Congress Park and Cherry Creek restaurants and shops, and only a short trip to the Denver Botanic Gardens, popular parks, and downtown attractions.
Contact an agent
Home facts
- Year built:1919
- Listing ID #:2755222
Rooms and interior
- Bedrooms:4
- Total bathrooms:2
- Full bathrooms:1
Heating and cooling
- Cooling:Evaporative Cooling
- Heating:Baseboard, Hot Water, Radiant
Structure and exterior
- Roof:Composition
- Year built:1919
Schools
- High school:George Washington
- Middle school:Hill
- Elementary school:Steck
Utilities
- Water:Public
- Sewer:Public Sewer
Finances and disclosures
- Price:$910,000
- Tax amount:$5,040 (2024)
New listings near 608 Cook Street
- New
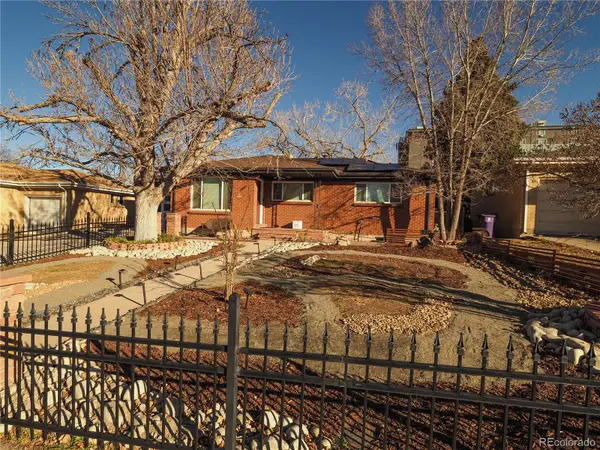 $575,000Active5 beds 2 baths2,000 sq. ft.
$575,000Active5 beds 2 baths2,000 sq. ft.2708 S Grove Street, Denver, CO 80236
MLS# 2127556Listed by: RE/MAX PROFESSIONALS - New
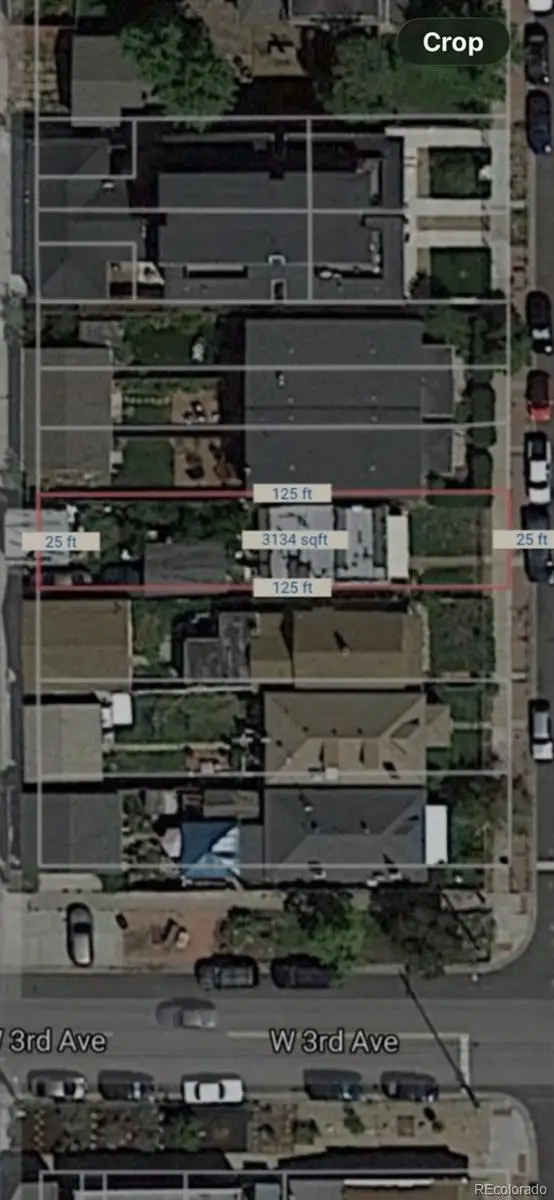 $250,000Active1 beds 1 baths560 sq. ft.
$250,000Active1 beds 1 baths560 sq. ft.315 N Galapago Street, Denver, CO 80223
MLS# 1919416Listed by: CJV REAL ESTATE - New
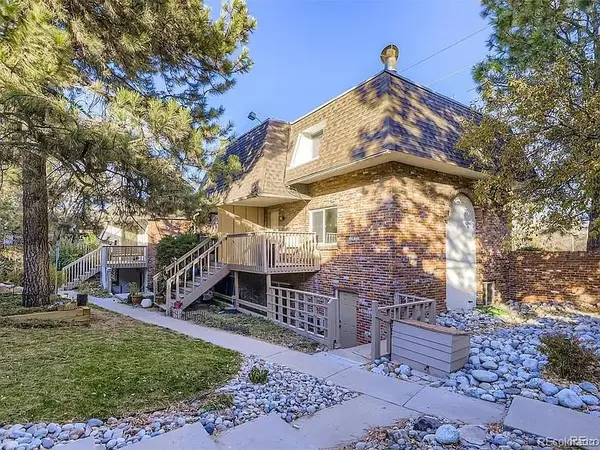 $199,000Active2 beds 1 baths874 sq. ft.
$199,000Active2 beds 1 baths874 sq. ft.1525 S Holly Street #101, Denver, CO 80222
MLS# 2912786Listed by: COLORADO REALTY 4 LESS, LLC - New
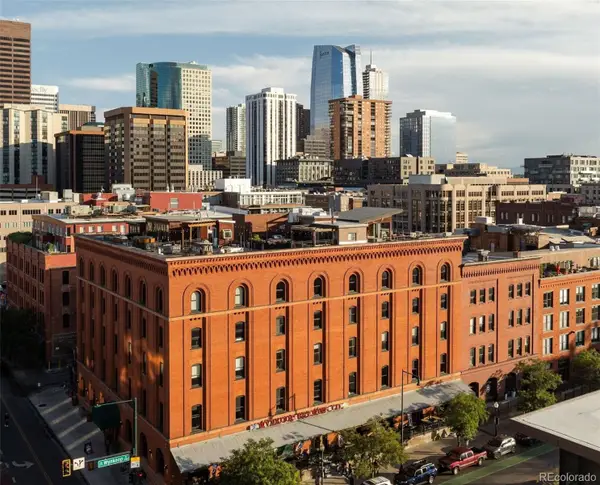 $4,900,000Active3 beds 4 baths4,118 sq. ft.
$4,900,000Active3 beds 4 baths4,118 sq. ft.1792 Wynkoop Street #505, Denver, CO 80202
MLS# 6606300Listed by: LIV SOTHEBY'S INTERNATIONAL REALTY - New
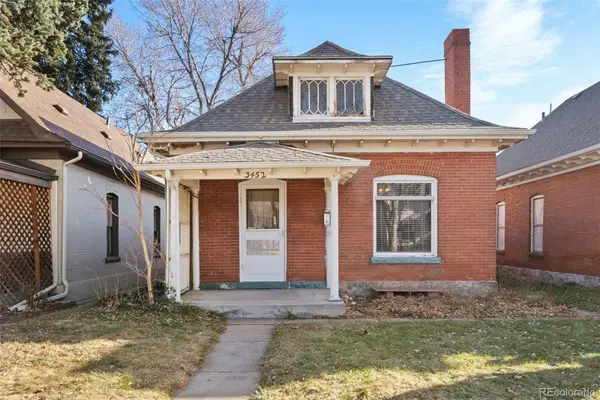 $500,000Active2 beds 1 baths1,805 sq. ft.
$500,000Active2 beds 1 baths1,805 sq. ft.3452 Bryant Street, Denver, CO 80211
MLS# 4122021Listed by: RE/MAX OF CHERRY CREEK - New
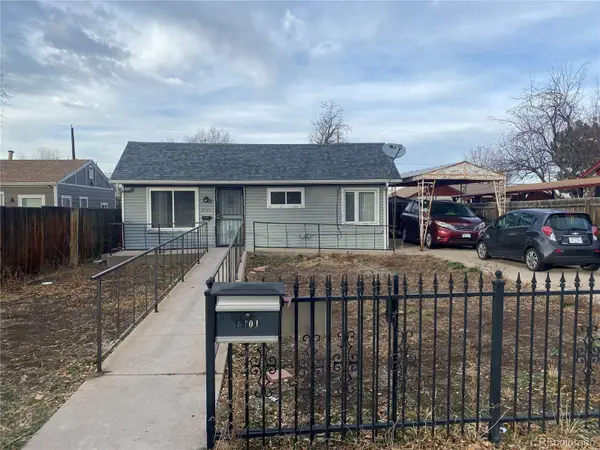 $220,000Active2 beds 1 baths666 sq. ft.
$220,000Active2 beds 1 baths666 sq. ft.3101 W Ohio Avenue, Denver, CO 80219
MLS# 4949967Listed by: RE/MAX PROFESSIONALS - Coming SoonOpen Sat, 11am to 2pm
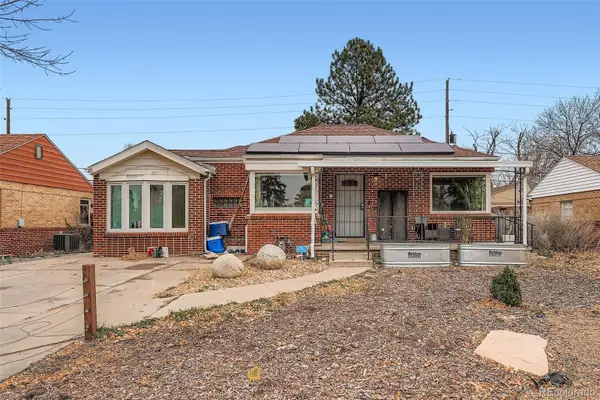 $539,900Coming Soon4 beds 2 baths
$539,900Coming Soon4 beds 2 baths2140 Oneida Street, Denver, CO 80207
MLS# 3866735Listed by: ORCHARD BROKERAGE LLC - New
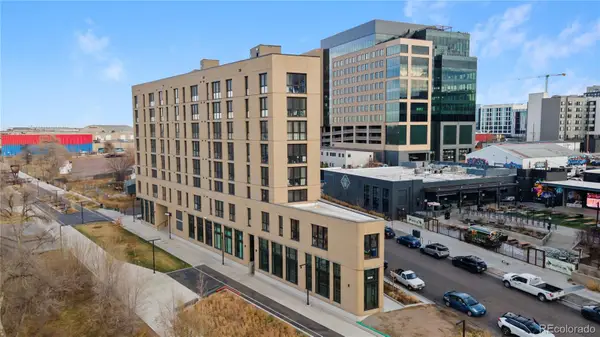 $257,391Active2 beds 1 baths664 sq. ft.
$257,391Active2 beds 1 baths664 sq. ft.3575 Chestnut Place #701, Denver, CO 80216
MLS# 5159986Listed by: KELLER WILLIAMS DTC - New
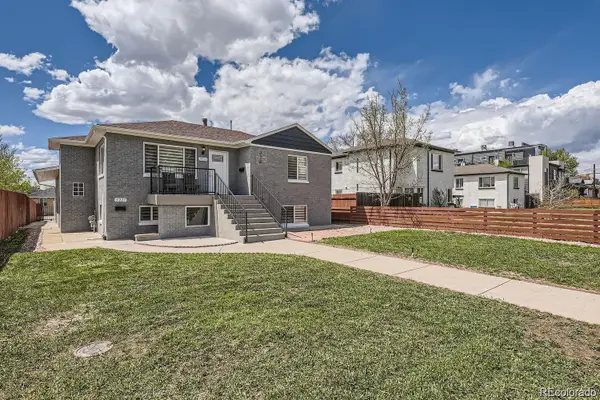 $740,000Active4 beds 2 baths1,728 sq. ft.
$740,000Active4 beds 2 baths1,728 sq. ft.3227 N Steele Street, Denver, CO 80205
MLS# 7646938Listed by: KELLER WILLIAMS REALTY DOWNTOWN LLC - Coming Soon
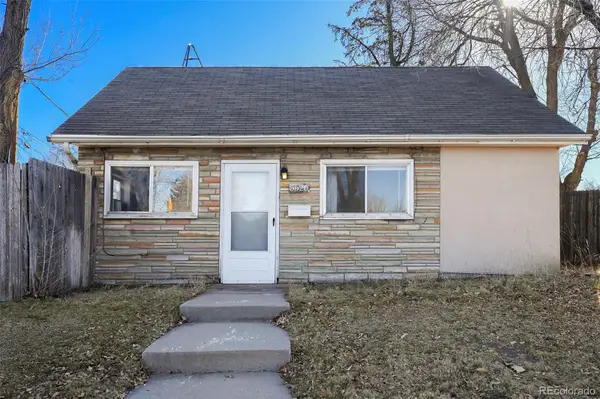 $394,900Coming Soon2 beds 1 baths
$394,900Coming Soon2 beds 1 baths5620 E Alameda Avenue, Denver, CO 80224
MLS# 9942482Listed by: YOUR CASTLE REALTY LLC
