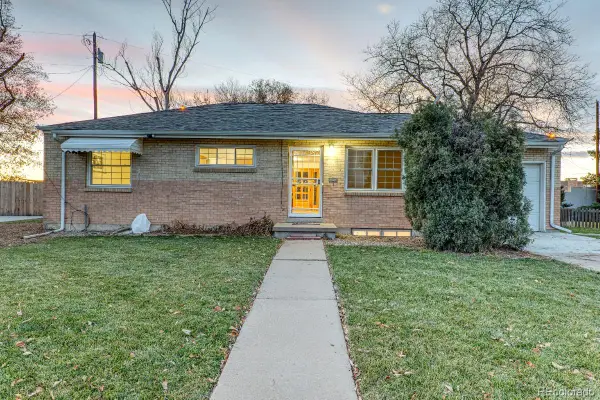6098 Beeler Court, Denver, CO 80238
Local realty services provided by:Better Homes and Gardens Real Estate Kenney & Company
Listed by: jay eppersonjay.epperson@compass.com,303-886-6606
Office: compass - denver
MLS#:6217771
Source:ML
Price summary
- Price:$1,250,000
- Price per sq. ft.:$300.91
- Monthly HOA dues:$56
About this home
This Infinity built Alto 4 with Penthouse offers the best of modern style, space and light, and breathtaking views.
As you enter the light filled space, you'll immediately notice the open layout creating a perfect backdrop for entertaining and everyday living. With 3172 sf above grade, the home features 3 spacious bedrooms, loft + study/guest and 5 luxurious bathrooms.
The heart of this home is its Chef's Kitchen overlooking the DR and LR that flows out to the covered front porch. It is equipped with a professional-grade Thermador appliances including induction cooktop, convection oven w/rotisserie, a steam oven, built-in fridge, and is ready for your hosting and culinary creations. Bonus is the large pantry, ample cabinetry/storage as well as a bar/kegerator ready for fall festivities.
Retreat to the luxurious primary suite w/large balcony overlooking the greenway and w/western views. A true owner's retreat complete w/ an oversized bath. Unwind in the large soaking tub/oversized shower and treat yourself everyday. The 2nd level is completed w/ 2 additional ensuite bedrooms, laundry room with soaking tub and an open loft that is perfect home office or library.
On the penthouse level, entertain guests and take in the breathtaking panoramic western views of the mountains, city, and prairie. The family room w/wet bar is the perfect space to host movie nights and capture the sun sets to the west from the large balcony.
The Penthouse is completed with a large office that can flex to host guests or be a non-conforming bedroom with adjacent 3/4 bath. There are 2 mini splits to provide perfect comfort throughout the year.
Additionally there is an attached garage with custom shelves for gear and private side patio for relaxing or outdoor space for your favorite pets.
Located on a quiet parkway in Beeler Park, this home is just moments and all the neighborhood has to offer. Do not miss the opportunity to make this modern masterpiece yours today
Contact an agent
Home facts
- Year built:2017
- Listing ID #:6217771
Rooms and interior
- Bedrooms:4
- Total bathrooms:5
- Full bathrooms:3
- Half bathrooms:1
- Living area:4,154 sq. ft.
Heating and cooling
- Cooling:Air Conditioning-Room, Central Air
- Heating:Forced Air
Structure and exterior
- Roof:Composition
- Year built:2017
- Building area:4,154 sq. ft.
- Lot area:0.08 Acres
Schools
- High school:Northfield
- Middle school:Denver Green
- Elementary school:Inspire
Utilities
- Water:Public
- Sewer:Public Sewer
Finances and disclosures
- Price:$1,250,000
- Price per sq. ft.:$300.91
- Tax amount:$11,428 (2024)
New listings near 6098 Beeler Court
- New
 $535,000Active3 beds 1 baths2,184 sq. ft.
$535,000Active3 beds 1 baths2,184 sq. ft.2785 S Hudson Street, Denver, CO 80222
MLS# 2997352Listed by: CASEY & CO. - New
 $725,000Active5 beds 3 baths2,444 sq. ft.
$725,000Active5 beds 3 baths2,444 sq. ft.6851 E Iliff Place, Denver, CO 80224
MLS# 2417153Listed by: HIGH RIDGE REALTY - New
 $500,000Active2 beds 3 baths2,195 sq. ft.
$500,000Active2 beds 3 baths2,195 sq. ft.6000 W Floyd Avenue #212, Denver, CO 80227
MLS# 3423501Listed by: EQUITY COLORADO REAL ESTATE - New
 $889,000Active2 beds 2 baths1,445 sq. ft.
$889,000Active2 beds 2 baths1,445 sq. ft.4735 W 38th Avenue, Denver, CO 80212
MLS# 8154528Listed by: LIVE.LAUGH.DENVER. REAL ESTATE GROUP - New
 $798,000Active3 beds 2 baths2,072 sq. ft.
$798,000Active3 beds 2 baths2,072 sq. ft.2842 N Glencoe Street, Denver, CO 80207
MLS# 2704555Listed by: COMPASS - DENVER - New
 $820,000Active5 beds 5 baths2,632 sq. ft.
$820,000Active5 beds 5 baths2,632 sq. ft.944 Ivanhoe Street, Denver, CO 80220
MLS# 6464709Listed by: SARA SELLS COLORADO - New
 $400,000Active5 beds 2 baths1,924 sq. ft.
$400,000Active5 beds 2 baths1,924 sq. ft.301 W 78th Place, Denver, CO 80221
MLS# 7795349Listed by: KELLER WILLIAMS PREFERRED REALTY - Coming Soon
 $924,900Coming Soon5 beds 4 baths
$924,900Coming Soon5 beds 4 baths453 S Oneida Way, Denver, CO 80224
MLS# 8656263Listed by: BROKERS GUILD HOMES - Coming Soon
 $360,000Coming Soon2 beds 2 baths
$360,000Coming Soon2 beds 2 baths9850 W Stanford Avenue #D, Littleton, CO 80123
MLS# 5719541Listed by: COLDWELL BANKER REALTY 18 - New
 $375,000Active2 beds 2 baths1,044 sq. ft.
$375,000Active2 beds 2 baths1,044 sq. ft.8755 W Berry Avenue #201, Littleton, CO 80123
MLS# 2529716Listed by: KENTWOOD REAL ESTATE CHERRY CREEK
