Local realty services provided by:Better Homes and Gardens Real Estate Kenney & Company
Listed by: jennifer dechtmanjdechtman@livsothebysrealty.com,303-669-8889
Office: liv sotheby's international realty
MLS#:3142943
Source:ML
Price summary
- Price:$218,000
- Price per sq. ft.:$181.67
- Monthly HOA dues:$705
About this home
MUST SEE! Unbeatable new price for a fabulously remodeled main floor, walk out, 2 bedroom, 2 bathroom condo in Windsor Gardens. Priced to Sell! So much value in this unit with an opened up floor plan and bright, spacious living areas. Beautiful updates include: a remodeled kitchen and center island, granite countertops, stainless steel appliances, wide plank laminate floors, marble top bathrooms, chrome plumbing fixtures, new paint, designer lighting and more. The enclosed lanai hasS a coveted walk out, perfect for a pet or to enjoy indoor/outdoor living space year round. The closets are large with an additional storage in the building, + more storage in the spacious attached garage. Windsor Gardens is one of Denver’s largest 55+ communities with activities and amenities galore! Enjoy walking trails, a great fitness center, swimming pools indoor and outdoor, hot tub sauna, craft rooms for woodwork, sewing & ceramics, a library, golf course and even a restaurant right inside the community. Located down the street from Lowry with easy access to great groceries, shopping and public transportation.
Contact an agent
Home facts
- Year built:1964
- Listing ID #:3142943
Rooms and interior
- Bedrooms:2
- Total bathrooms:2
- Full bathrooms:1
- Living area:1,200 sq. ft.
Heating and cooling
- Cooling:Air Conditioning-Room
- Heating:Baseboard, Hot Water
Structure and exterior
- Roof:Tar/Gravel
- Year built:1964
- Building area:1,200 sq. ft.
Schools
- High school:George Washington
- Middle school:Place Bridge Academy
- Elementary school:Place Bridge Academy
Utilities
- Water:Public
- Sewer:Public Sewer
Finances and disclosures
- Price:$218,000
- Price per sq. ft.:$181.67
- Tax amount:$1,199 (2024)
New listings near 610 S Clinton Street #10A
- New
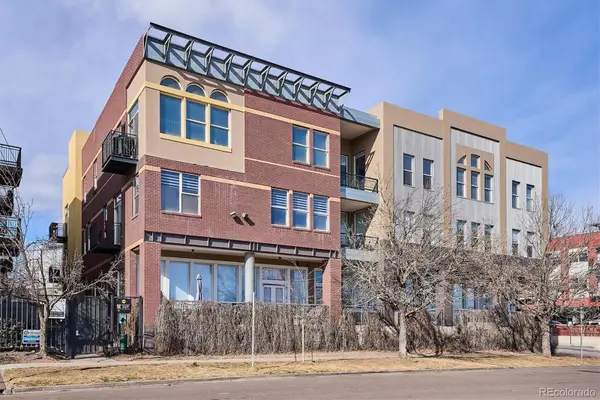 $425,000Active1 beds 1 baths832 sq. ft.
$425,000Active1 beds 1 baths832 sq. ft.1521 Central Street #1D, Denver, CO 80211
MLS# 1884124Listed by: HUNTINGTON PROPERTIES LLC - Open Sat, 2 to 4pmNew
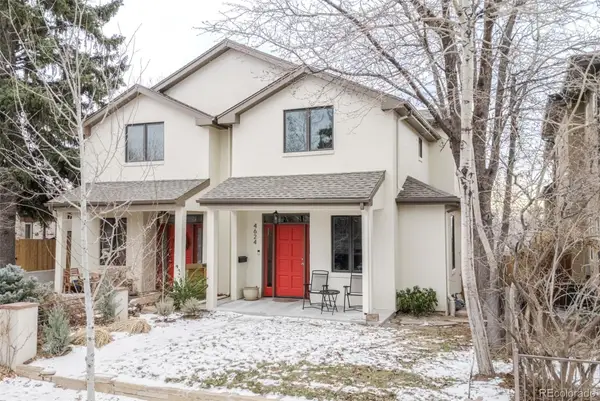 $1,189,000Active4 beds 4 baths3,280 sq. ft.
$1,189,000Active4 beds 4 baths3,280 sq. ft.4624 W Moncrieff Place, Denver, CO 80212
MLS# 3584409Listed by: COMPASS COLORADO, LLC - BOULDER - New
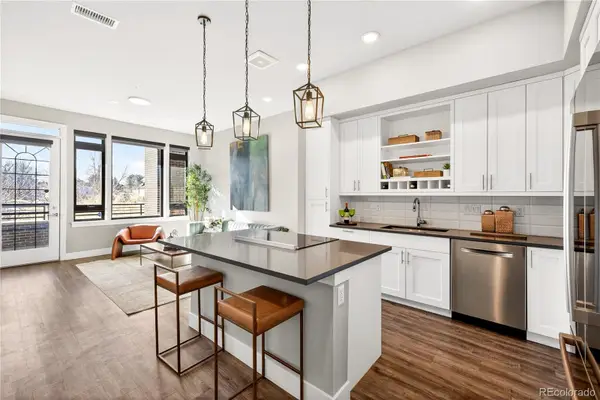 $500,000Active1 beds 2 baths988 sq. ft.
$500,000Active1 beds 2 baths988 sq. ft.6618 E Lowry Boulevard #110, Denver, CO 80230
MLS# 5251591Listed by: YOUR CASTLE REALTY LLC - New
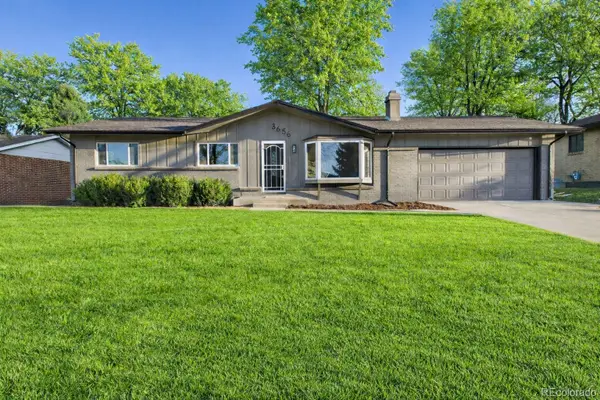 $900,000Active5 beds 3 baths2,560 sq. ft.
$900,000Active5 beds 3 baths2,560 sq. ft.3656 S Forest Way, Denver, CO 80237
MLS# 6626395Listed by: JDI INVESTMENTS - Coming Soon
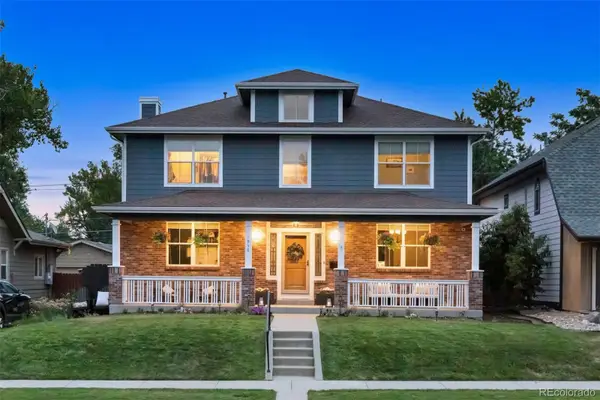 $1,500,000Coming Soon4 beds 4 baths
$1,500,000Coming Soon4 beds 4 baths1950 S Gilpin Street, Denver, CO 80210
MLS# 9674375Listed by: LIV SOTHEBY'S INTERNATIONAL REALTY - New
 $175,000Active2 beds 1 baths793 sq. ft.
$175,000Active2 beds 1 baths793 sq. ft.2190 S Holly Street #116, Denver, CO 80222
MLS# 3168898Listed by: REAL BROKER, LLC DBA REAL - New
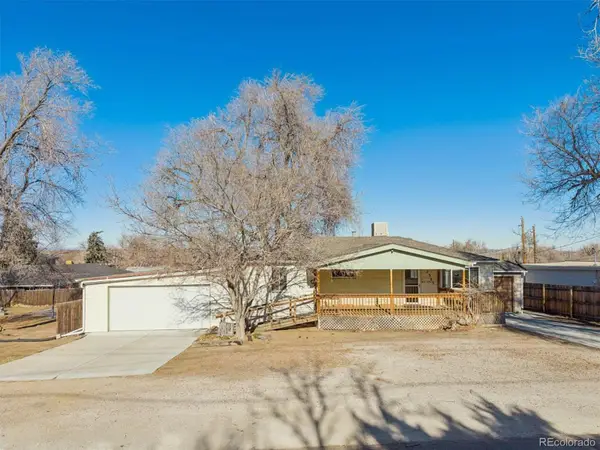 $549,900Active5 beds 2 baths1,819 sq. ft.
$549,900Active5 beds 2 baths1,819 sq. ft.3503 W 53rd Avenue, Denver, CO 80221
MLS# 7262772Listed by: HOMESMART REALTY - New
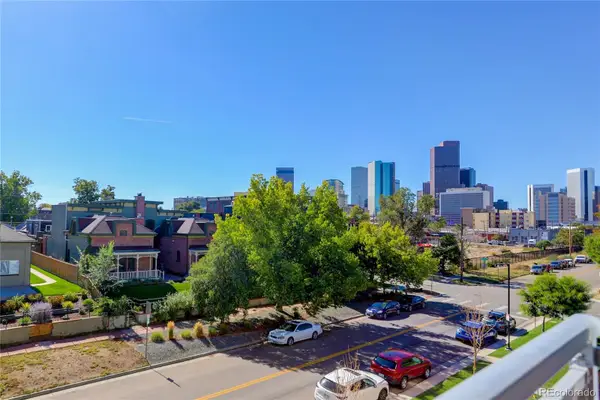 $599,900Active2 beds 2 baths1,280 sq. ft.
$599,900Active2 beds 2 baths1,280 sq. ft.2525 Arapahoe Street #206, Denver, CO 80205
MLS# 4628782Listed by: COLDWELL BANKER REALTY 24 - Coming Soon
 $475,000Coming Soon2 beds 1 baths
$475,000Coming Soon2 beds 1 baths1369 N Downing Street #4, Denver, CO 80218
MLS# 6461302Listed by: CAMBER REALTY, LTD - New
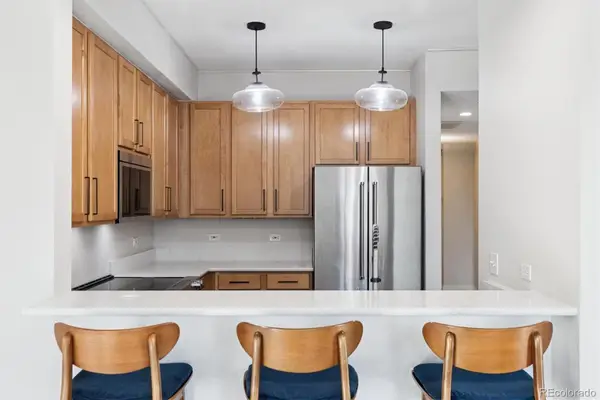 $470,000Active2 beds 2 baths1,140 sq. ft.
$470,000Active2 beds 2 baths1,140 sq. ft.1699 N Downing Street #309, Denver, CO 80218
MLS# 6898456Listed by: RITTNER REALTY INC

