6123 Chester Way, Denver, CO 80238
Local realty services provided by:Better Homes and Gardens Real Estate Kenney & Company
Listed by:the neir teaminfo@neirteam.com,303-820-2489
Office:kentwood real estate city properties
MLS#:8248448
Source:ML
Price summary
- Price:$1,999,000
- Price per sq. ft.:$329.22
- Monthly HOA dues:$56
About this home
THE ONLY INFINITY LUXE EDITION ON THE MARKET RIGHT NOW! This stunning home redefines luxury living with direct access to lush parks and open space across the street. Designed for elegance and comfort, the expansive open floor plan is enhanced by soaring 25-foot ceilings, Capiz shell chandeliers, and floor-to-ceiling windows that flood the space with natural light. The main floor features exquisite grey oak hardwoods, remote-control blinds, in-wall speakers, and designer lighting. The gourmet kitchen is a masterpiece, boasting an expansive marbled quartz island, sleek black cabinetry with gold hardware, and top-tier appliances, including a built-in Sub-Zero refrigerator, a 120-bottle Sub-Zero wine column, a Wolf Range, and double ovens. A custom walk-in pantry and cozy breakfast nook complete this culinary dream. The living room’s slate ledger stone fireplace and four-panel slider seamlessly connect to the covered patio, while the elegant dining room and private office with French doors add to the home’s versatility. A main-floor guest suite with an en-suite bath and a stylish powder room round out this level. Upstairs, a spacious loft offers serene park views. The luxurious primary suite features a spa-like 5-piece bath with Carrera marble, a Kohler soaking tub, a dual-head slate-tiled shower, and a custom walk-in closet with a central island. Three additional bedrooms include an en-suite and a Jack-and-Jill bath, while the upstairs laundry room enhances convenience. The finished basement is designed for entertainment, featuring a full wet bar/kitchen with high-end appliances, a great room, a dedicated gym, and a sixth bedroom with a spa-inspired steam shower. Outside, over $100K in landscaping creates a private oasis with a covered patio, firepit, and a Bullfrog AL9 hot tub, all surrounded by mature trees and accent lighting. Minutes from Anschutz Medical Campus—ideal for medical professionals seeking a quick commute!
Contact an agent
Home facts
- Year built:2018
- Listing ID #:8248448
Rooms and interior
- Bedrooms:6
- Total bathrooms:6
- Full bathrooms:2
- Half bathrooms:1
- Living area:6,072 sq. ft.
Heating and cooling
- Cooling:Central Air
- Heating:Forced Air
Structure and exterior
- Roof:Composition
- Year built:2018
- Building area:6,072 sq. ft.
- Lot area:0.15 Acres
Schools
- High school:Northfield
- Middle school:McAuliffe International
- Elementary school:Willow
Utilities
- Water:Public
- Sewer:Public Sewer
Finances and disclosures
- Price:$1,999,000
- Price per sq. ft.:$329.22
- Tax amount:$16,158 (2024)
New listings near 6123 Chester Way
 $389,000Active2 beds 3 baths1,211 sq. ft.
$389,000Active2 beds 3 baths1,211 sq. ft.783 S Locust Street, Denver, CO 80224
MLS# 1567374Listed by: BROKERS GUILD HOMES $186,900Active2 beds 1 baths721 sq. ft.
$186,900Active2 beds 1 baths721 sq. ft.9995 E Harvard Avenue #261, Denver, CO 80231
MLS# 3093419Listed by: ATLAS REAL ESTATE GROUP- New
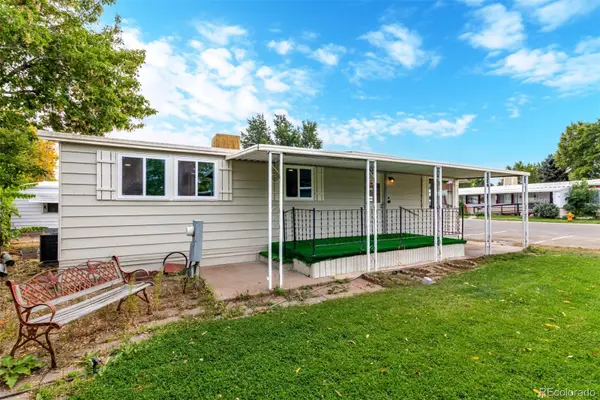 $115,000Active3 beds 1 baths1,056 sq. ft.
$115,000Active3 beds 1 baths1,056 sq. ft.3500 S King Street, Denver, CO 80236
MLS# 3718477Listed by: KELLER WILLIAMS ADVANTAGE REALTY LLC 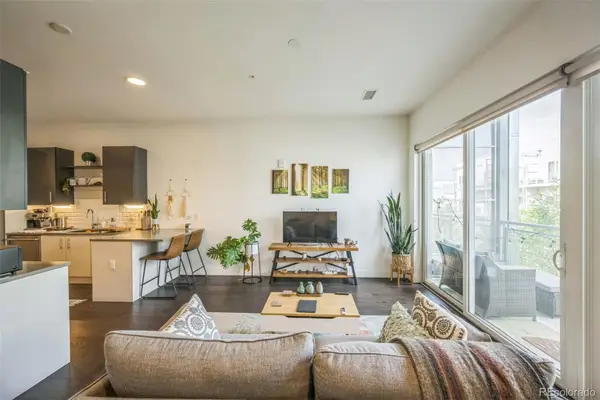 $484,000Active1 beds 1 baths800 sq. ft.
$484,000Active1 beds 1 baths800 sq. ft.2525 Arapahoe Street #RD213, Denver, CO 80205
MLS# 4837027Listed by: TRELORA REALTY, INC. $648,000Active2 beds 2 baths1,051 sq. ft.
$648,000Active2 beds 2 baths1,051 sq. ft.1942 W 33rd Avenue, Denver, CO 80211
MLS# 4954848Listed by: SYMBIO DENVER CORP.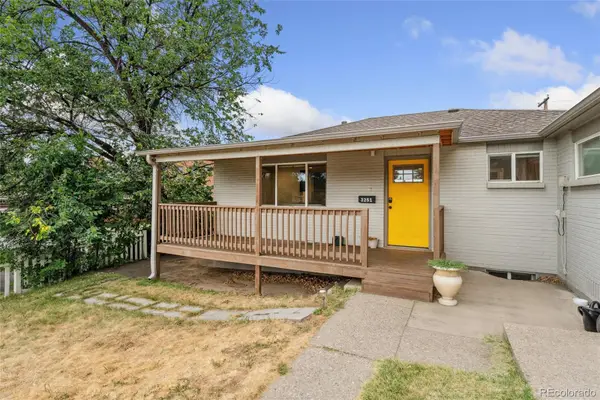 $575,000Active3 beds 2 baths1,608 sq. ft.
$575,000Active3 beds 2 baths1,608 sq. ft.3251 N Cook Street, Denver, CO 80205
MLS# 5186595Listed by: REDFIN CORPORATION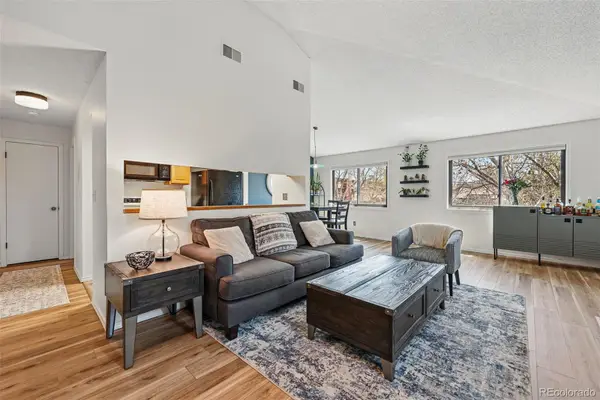 $350,000Active2 beds 2 baths1,247 sq. ft.
$350,000Active2 beds 2 baths1,247 sq. ft.540 S Forest Street #5-204, Denver, CO 80246
MLS# 5837171Listed by: COMPASS - DENVER $339,900Active2 beds 2 baths1,050 sq. ft.
$339,900Active2 beds 2 baths1,050 sq. ft.4875 S Balsam Way #6-202, Littleton, CO 80123
MLS# 6379523Listed by: YOUR CASTLE REAL ESTATE INC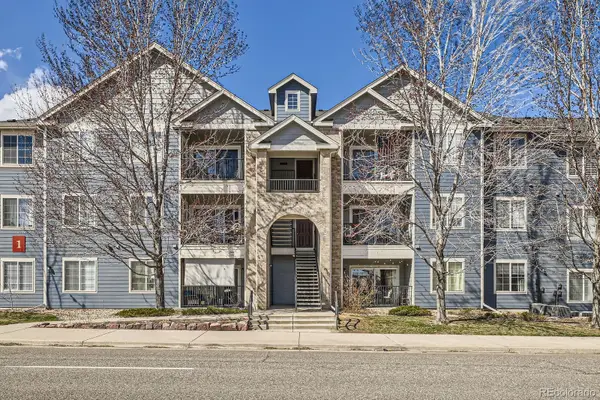 $340,000Active2 beds 2 baths966 sq. ft.
$340,000Active2 beds 2 baths966 sq. ft.4451 S Ammons Street #1-304, Littleton, CO 80123
MLS# 6918982Listed by: RE/MAX PROFESSIONALS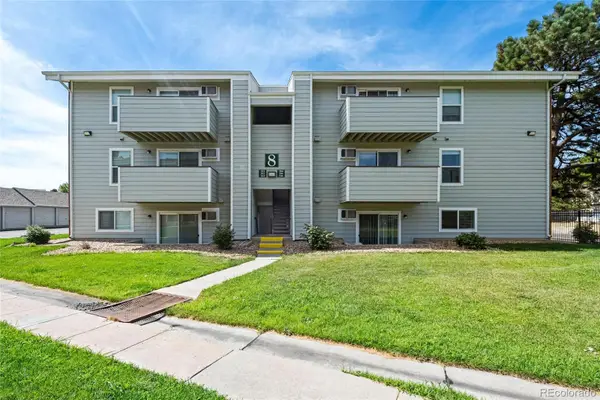 $224,000Active2 beds 2 baths943 sq. ft.
$224,000Active2 beds 2 baths943 sq. ft.10150 E Virginia Avenue #8-204, Denver, CO 80247
MLS# 7060756Listed by: EXP REALTY, LLC
