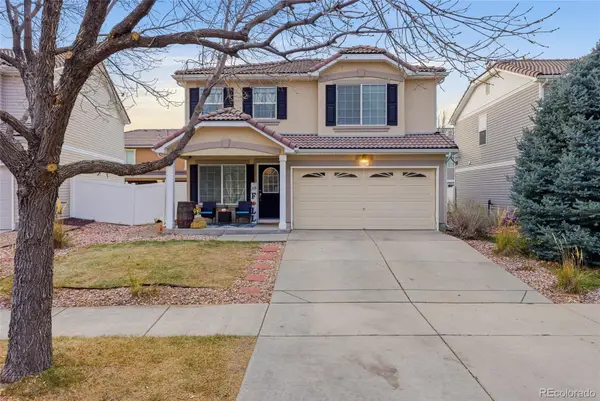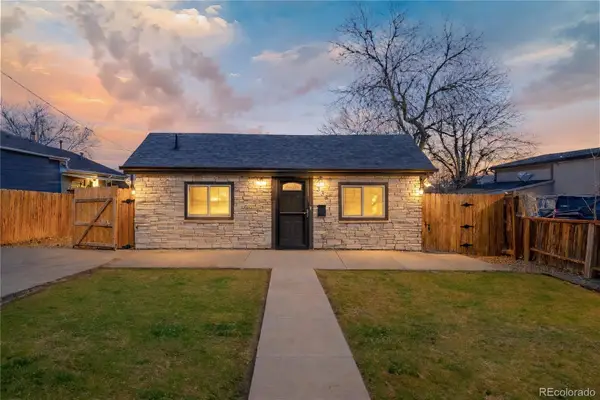6153 N Ceylon Street #205, Denver, CO 80249
Local realty services provided by:Better Homes and Gardens Real Estate Kenney & Company
Listed by: team kaminskyteam@landmarkcolorado.com,720-248-7653
Office: landmark residential brokerage
MLS#:6440276
Source:ML
Price summary
- Price:$354,990
- Price per sq. ft.:$337.76
- Monthly HOA dues:$379
About this home
BEAUTIFUL CONDO-READY TODAY - Brand new condo with private stairs to extra-deep garage plus driveway parking. This sleek and modern unit faces east to welcome the morning sun and features our new Colorado Complete finishes including beautiful quartz countertops, gray soft-close cabinets, stainless steel appliances (including refrigerator), and full sized front-loading washer and dryer. High quality, easy care LVP flooring in a rich hue flows throughout the unit. Large kitchen island seats 4-5 and features an oversized stainless steel sink and semi-professional Kohler faucet. Brushed nickel hardware and fixtures add to the contemporary feel. Oversized subway tile in both baths and dual lighted mirrors in the spacious primary bath. This unit is move-in ready including blinds, air conditioning, Navien tankless water hearter, Kwikset Smartcode deadbolt and more. Easy access to E-470, I-70 and DIA. Take advantage of the great financing incentives available through our affiliated lender and get into a brand-new home for less than you would expect! Sales Center open everyday except Mon and Tues. Visit www.lokalhomes.com for more information. Photos are an example, not the actual unit. Buyer shall be responsible for verifying property taxes as there is currently no available tax information for the units at the assessor's website.
Contact an agent
Home facts
- Year built:2025
- Listing ID #:6440276
Rooms and interior
- Bedrooms:2
- Total bathrooms:2
- Full bathrooms:1
- Living area:1,051 sq. ft.
Heating and cooling
- Cooling:Central Air
- Heating:Forced Air, Natural Gas
Structure and exterior
- Roof:Composition
- Year built:2025
- Building area:1,051 sq. ft.
Schools
- High school:Ridge View Academy
- Middle school:Trevista at Horace Mann
- Elementary school:Waller
Utilities
- Water:Public
- Sewer:Public Sewer
Finances and disclosures
- Price:$354,990
- Price per sq. ft.:$337.76
New listings near 6153 N Ceylon Street #205
- New
 $960,000Active4 beds 4 baths3,055 sq. ft.
$960,000Active4 beds 4 baths3,055 sq. ft.185 Pontiac Street, Denver, CO 80220
MLS# 3360267Listed by: COMPASS - DENVER - New
 $439,000Active3 beds 3 baths1,754 sq. ft.
$439,000Active3 beds 3 baths1,754 sq. ft.5567 Netherland Court, Denver, CO 80249
MLS# 3384837Listed by: PAK HOME REALTY - New
 $399,900Active2 beds 1 baths685 sq. ft.
$399,900Active2 beds 1 baths685 sq. ft.3381 W Center Avenue, Denver, CO 80219
MLS# 8950370Listed by: LOKATION REAL ESTATE - New
 $443,155Active3 beds 3 baths1,410 sq. ft.
$443,155Active3 beds 3 baths1,410 sq. ft.22649 E 47th Drive, Aurora, CO 80019
MLS# 3217720Listed by: LANDMARK RESIDENTIAL BROKERAGE - New
 $375,000Active2 beds 2 baths939 sq. ft.
$375,000Active2 beds 2 baths939 sq. ft.1709 W Asbury Avenue, Denver, CO 80223
MLS# 3465454Listed by: CITY PARK REALTY LLC - New
 $845,000Active4 beds 3 baths1,746 sq. ft.
$845,000Active4 beds 3 baths1,746 sq. ft.1341 Eudora Street, Denver, CO 80220
MLS# 7798884Listed by: LOKATION REAL ESTATE - Open Sat, 3am to 5pmNew
 $535,000Active4 beds 2 baths2,032 sq. ft.
$535,000Active4 beds 2 baths2,032 sq. ft.1846 S Utica Street, Denver, CO 80219
MLS# 3623128Listed by: GUIDE REAL ESTATE - New
 $340,000Active2 beds 3 baths1,102 sq. ft.
$340,000Active2 beds 3 baths1,102 sq. ft.1811 S Quebec Way #82, Denver, CO 80231
MLS# 5336816Listed by: COLDWELL BANKER REALTY 24 - Open Sat, 12 to 2pmNew
 $464,900Active2 beds 1 baths768 sq. ft.
$464,900Active2 beds 1 baths768 sq. ft.754 Dahlia Street, Denver, CO 80220
MLS# 6542641Listed by: RE-ASSURANCE HOMES - Open Sat, 12 to 2pmNew
 $459,900Active2 beds 1 baths790 sq. ft.
$459,900Active2 beds 1 baths790 sq. ft.766 Dahlia Street, Denver, CO 80220
MLS# 6999917Listed by: RE-ASSURANCE HOMES
