6153 N Ceylon Street #9-102, Denver, CO 80249
Local realty services provided by:Better Homes and Gardens Real Estate Kenney & Company
Listed by: team kaminskyteam@landmarkcolorado.com,720-248-7653
Office: landmark residential brokerage
MLS#:3399745
Source:ML
Price summary
- Price:$359,000
- Price per sq. ft.:$308.95
- Monthly HOA dues:$350
About this home
BRING OFFERS!!! 1st FLOOR 3 BEDROOM CONDO WITH ATTACHED GARAGE! Former model showcase home!! The Vyktorea is an award winning floor plan for a reason, feels like home from the moment you walk in. Ever tour a new build community and ask.. can we just buy the MODEL? Today is your lucky day, this former model is now available! Move in Ready, Oversized 1 car attached garage!!! COVERED PATIO overlooking the gorgeous green community landscape !! ALL APPLIANCES INCLUDED! Stainless steel appliances, quartz countertops, tile backsplash, pendant lighting, breakfast bar seating, contemporary taupe cabinets with soft close feature, oversized granite composite kitchen sink, pantry closet and more! Primary suite with large modern windows, ensuite bathroom features a soaking tub, extended vanity for storage. The layout offers a private secondary bedroom at the front entry, could be great for a home office, another bedroom at the back of the home, plus a spacious linen closet. Hallway full bathroom with tub/shower, tile flooring. Designer upgrades include.... custom wainscoting, designer wallpaper and paint accents, 9' ceilings, large oversized windows, full-size stackable washer and dryer INCLUDED, luxury vinyl plank (LVP) hard surface flooring extended through the main living area, gorgeous upgraded lighting and plumbing fixtures, air conditioning, tankless water heater, Smartcode deadbolt and more!!
Incredible access to light rail with Pena Station less than a mile away. I-70 gets you to downtown in less than 30 minutes! DIA in 12 minutes!!! COSTCO!!! Sprouts groceries, King Soopers, Walmart, Planet Fitness, Gaylord Resort, GVR Recreation Center and GVR Golf Club. Danico Brewing Co, Mod Pizza, Chipotle, Tacos, High Point Academy, Car Wash and more!! Award winning model merchandising and architectural design! People's Choice 2 year award winner at the Parade of Homes! 1-YEAR HOME WARRANTY- FIDELITY HOME WARRANTY ENHANCED PLUS PLAN!!!
Contact an agent
Home facts
- Year built:2025
- Listing ID #:3399745
Rooms and interior
- Bedrooms:3
- Total bathrooms:2
- Full bathrooms:1
- Living area:1,162 sq. ft.
Heating and cooling
- Cooling:Central Air
- Heating:Forced Air, Natural Gas
Structure and exterior
- Roof:Composition
- Year built:2025
- Building area:1,162 sq. ft.
Schools
- High school:Ridge View Academy
- Middle school:Trevista at Horace Mann
- Elementary school:Waller
Utilities
- Water:Public
- Sewer:Public Sewer
Finances and disclosures
- Price:$359,000
- Price per sq. ft.:$308.95
- Tax amount:$3,407 (2025)
New listings near 6153 N Ceylon Street #9-102
- Coming Soon
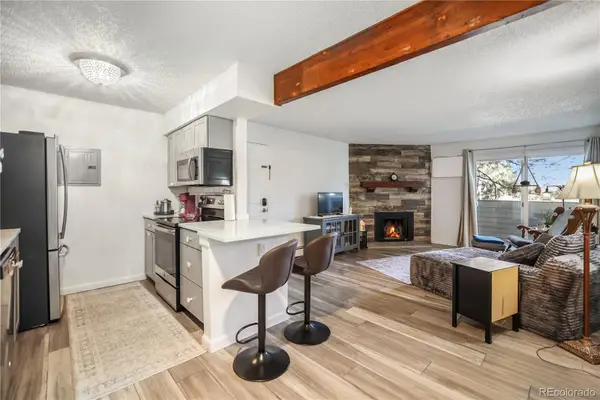 $164,900Coming Soon1 beds 1 baths
$164,900Coming Soon1 beds 1 baths10150 E Virginia Avenue #7-204, Denver, CO 80247
MLS# 6099199Listed by: EXP REALTY, LLC - New
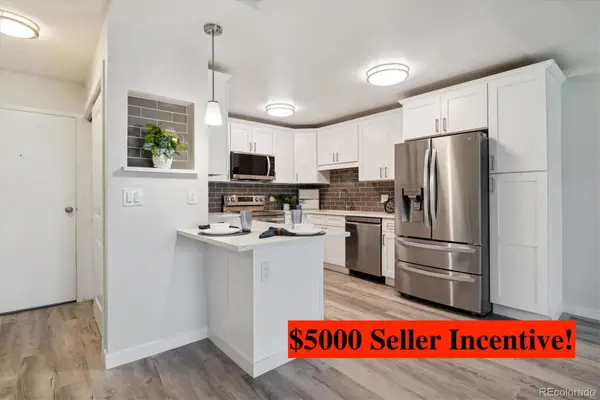 $295,000Active2 beds 2 baths1,200 sq. ft.
$295,000Active2 beds 2 baths1,200 sq. ft.715 S Alton Way #5A, Denver, CO 80247
MLS# 6278029Listed by: MADISON & COMPANY PROPERTIES - New
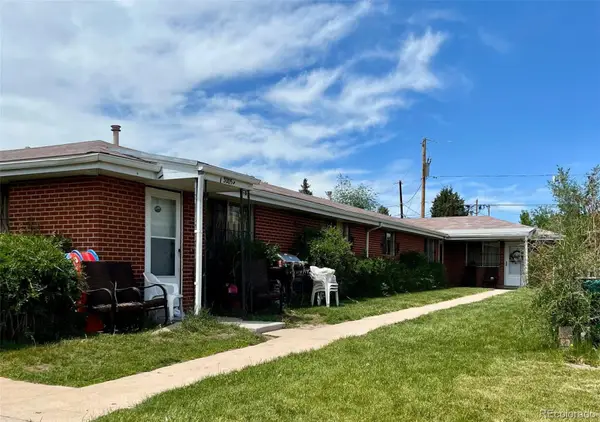 $1,075,000Active10 beds -- baths4,337 sq. ft.
$1,075,000Active10 beds -- baths4,337 sq. ft.3201 W Alabama Place, Denver, CO 80219
MLS# 6518486Listed by: MARCUS & MILLICHAP REAL ESTATE INVESTMENT SERVICES OF ATLANTA, INC. - Coming Soon
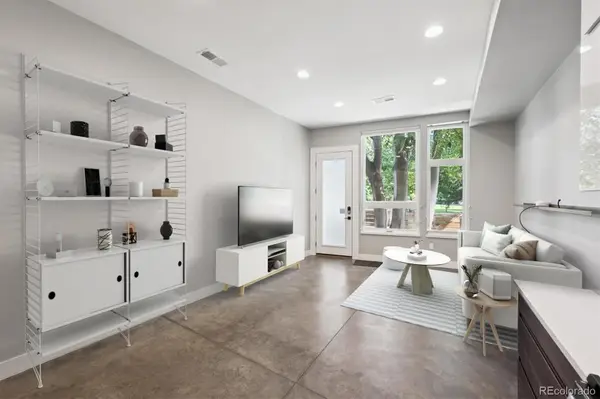 $629,900Coming Soon3 beds 3 baths
$629,900Coming Soon3 beds 3 baths3124 N Gilpin Street, Denver, CO 80205
MLS# 8193614Listed by: RE/MAX ALLIANCE - New
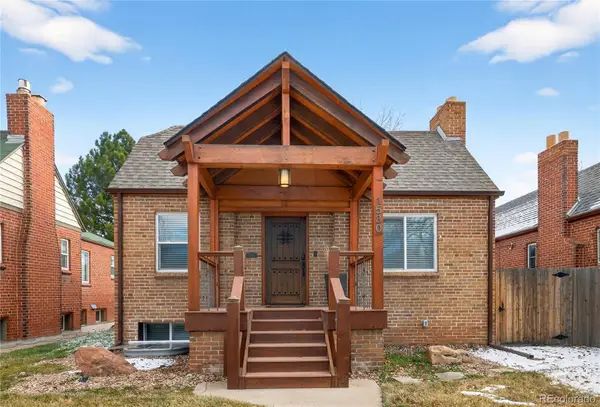 $799,000Active3 beds 2 baths2,036 sq. ft.
$799,000Active3 beds 2 baths2,036 sq. ft.1530 Hudson Street, Denver, CO 80220
MLS# 8934906Listed by: COMPASS - DENVER - Coming Soon
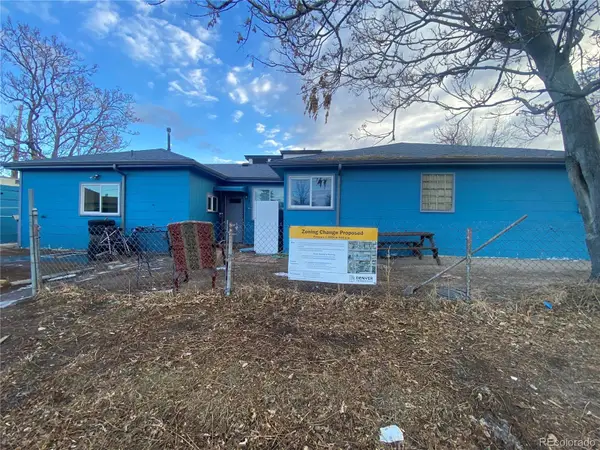 $750,000Coming Soon-- beds -- baths
$750,000Coming Soon-- beds -- baths4438 W 10th Avenue, Denver, CO 80204
MLS# 9328260Listed by: MODUS REAL ESTATE - New
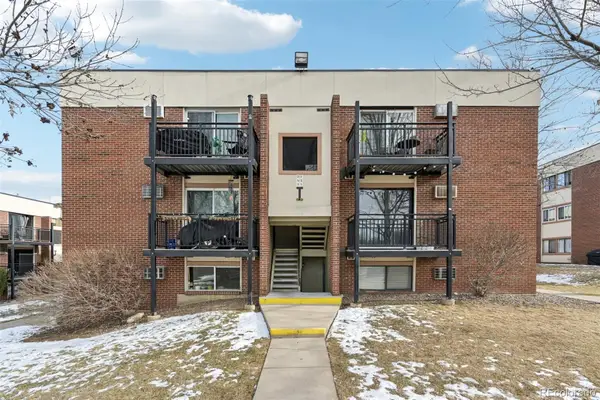 $225,000Active2 beds 1 baths833 sq. ft.
$225,000Active2 beds 1 baths833 sq. ft.5995 W Hampden Avenue #5I, Denver, CO 80227
MLS# 3365372Listed by: RE/MAX PROFESSIONALS - Open Sat, 1 to 3pmNew
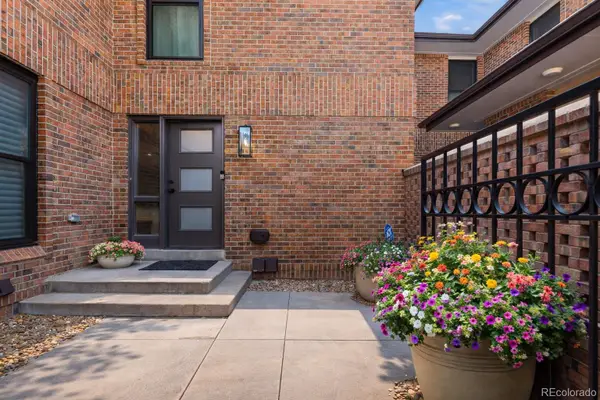 $739,900Active4 beds 4 baths3,429 sq. ft.
$739,900Active4 beds 4 baths3,429 sq. ft.6000 W Mansfield Avenue #15, Denver, CO 80235
MLS# 3788584Listed by: COMPASS - DENVER - Coming Soon
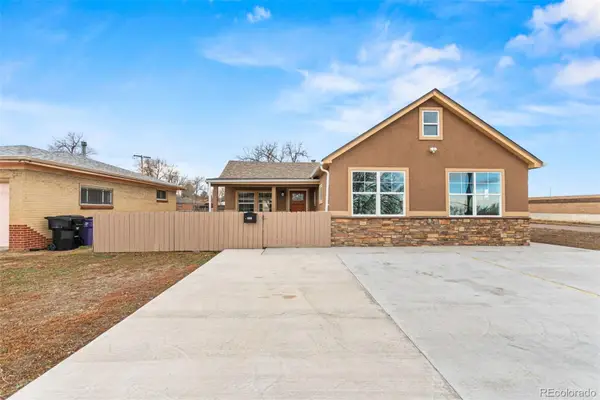 $469,900Coming Soon3 beds 1 baths
$469,900Coming Soon3 beds 1 baths595 Wolff Street, Denver, CO 80204
MLS# 4952002Listed by: KELLER WILLIAMS REALTY DOWNTOWN LLC - Coming SoonOpen Sat, 12 to 2pm
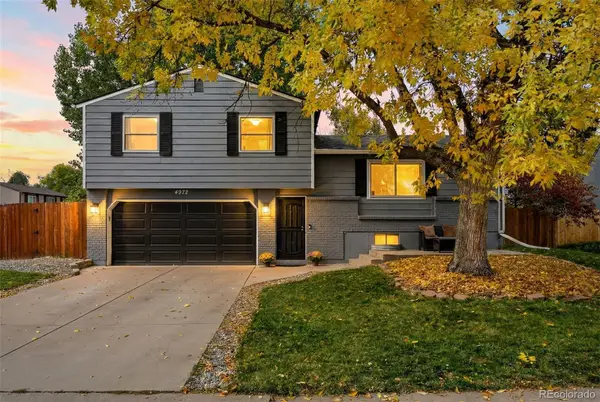 $585,000Coming Soon3 beds 3 baths
$585,000Coming Soon3 beds 3 baths4972 S Field Court, Littleton, CO 80123
MLS# 5252534Listed by: COMPASS - DENVER
