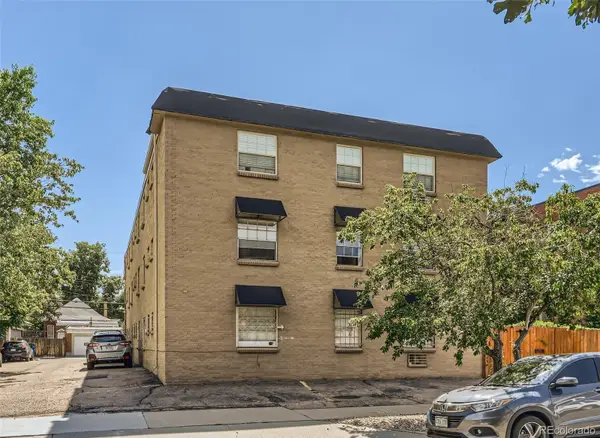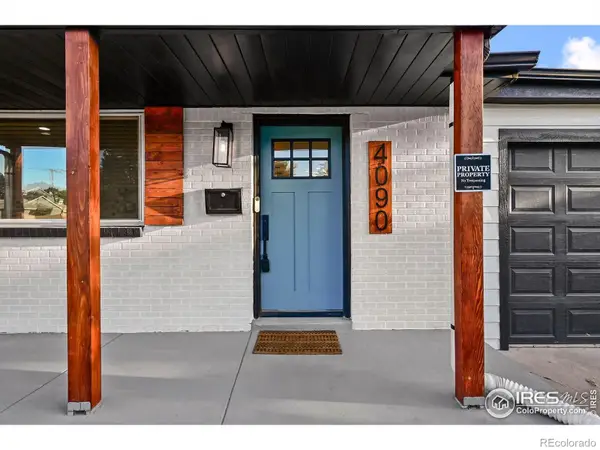619 S High Street, Denver, CO 80209
Local realty services provided by:Better Homes and Gardens Real Estate Kenney & Company
Listed by:sarah nolanSarah.Nolan@compass.com,734-476-7533
Office:compass - denver
MLS#:7208183
Source:ML
Sorry, we are unable to map this address
Price summary
- Price:$2,494,500
About this home
Some homes make an impression the moment you step through the door; 619 S High Street is one of them. Tucked into a tree-lined street in East Wash Park, this house feels both timeless and distinctly modern with over $200,000 in hand-picked, thoughtful upgrades. Not the typical Wash Park layout: light spills through towering two-story windows in the front sitting area, stretching across the hickory hardwood floors that extend throughout the home. Beyond the home office and 3/4 bath, the main level hums with the warmth that only professionally designed interiors can provide. The living and dining areas flow seamlessly to the kitchen with its large island with easy seating for six. A Wolf range stands ready for ambitious meals, designer dishwasher drawers make cleanup an afterthought, and an accordion-style glass wall dissolves the boundary between inside and out, letting fresh air and conversation flow effortlessly onto the patio. Upstairs, three bedrooms are sanctuaries unto themselves; all with hardwood floors. Vaulted ceilings add a sense of openness and scale, while the en-suite bathrooms each carry their own character—clean lines and modern finishes. The primary suite is particularly special: shiplap accents lending a whisper of texture, a five-piece bathroom that feels more like a private spa, and a walk-in closet that features laundry as well. Downstairs, the basement expands the home’s possibilities. High ceilings, a wet bar, a wine room, and space to unwind. Two more bedrooms and a beautiful bathroom offer room for guests, family, or gym space. And then there’s the outside—the professionally designed backyard with a custom fire pit and built-in grill, and the garage with its epoxy-coated floors and custom storage, the subtle upgrades woven throughout the property that make it not just functional but a standout from other homes in the area. A Control4 system fully secures and automates the home - more custom upgrades than can be listed.
Contact an agent
Home facts
- Year built:2019
- Listing ID #:7208183
Rooms and interior
- Bedrooms:6
- Total bathrooms:5
- Full bathrooms:4
Heating and cooling
- Cooling:Central Air
- Heating:Forced Air, Natural Gas
Structure and exterior
- Roof:Composition
- Year built:2019
Schools
- High school:South
- Middle school:Merrill
- Elementary school:Steele
Utilities
- Water:Public
- Sewer:Public Sewer
Finances and disclosures
- Price:$2,494,500
- Tax amount:$15,002 (2024)
New listings near 619 S High Street
- Coming SoonOpen Sat, 11am to 5pm
 $2,450,000Coming Soon5 beds 4 baths
$2,450,000Coming Soon5 beds 4 baths162 Ash Street, Denver, CO 80220
MLS# 2044393Listed by: COLDWELL BANKER GLOBAL LUXURY DENVER - Coming Soon
 $675,000Coming Soon3 beds 2 baths
$675,000Coming Soon3 beds 2 baths4605 S Yosemite Street #304, Denver, CO 80237
MLS# 4811058Listed by: REAL BROKER, LLC DBA REAL - Coming SoonOpen Sat, 12 to 3pm
 $1,890,000Coming Soon4 beds 3 baths
$1,890,000Coming Soon4 beds 3 baths3081 S Ash Street, Denver, CO 80222
MLS# 7135448Listed by: GRAHAM & JOHNSON REAL ESTATE - Coming Soon
 $215,000Coming Soon1 beds 1 baths
$215,000Coming Soon1 beds 1 baths148 S Emerson Street #203, Denver, CO 80209
MLS# 6379678Listed by: RE/MAX OF CHERRY CREEK - New
 $198,500Active1 beds 1 baths692 sq. ft.
$198,500Active1 beds 1 baths692 sq. ft.4400 S Quebec Street #102, Denver, CO 80237
MLS# 8517012Listed by: KENTWOOD REAL ESTATE DTC, LLC - Coming Soon
 $1,199,000Coming Soon4 beds 4 baths
$1,199,000Coming Soon4 beds 4 baths2825 Wyandot Street, Denver, CO 80211
MLS# 4954278Listed by: COLDWELL BANKER REALTY 14 - Coming Soon
 $410,000Coming Soon1 beds 2 baths
$410,000Coming Soon1 beds 2 baths84 Spruce Street #603, Denver, CO 80230
MLS# 6588740Listed by: COMPASS - DENVER  $650,000Active5 beds 3 baths2,222 sq. ft.
$650,000Active5 beds 3 baths2,222 sq. ft.4090 W Wagon Trail Drive, Littleton, CO 80123
MLS# IR1041886Listed by: EXP REALTY LLC- New
 $819,900Active4 beds 4 baths3,057 sq. ft.
$819,900Active4 beds 4 baths3,057 sq. ft.7400 W Grant Ranch Boulevard #24, Littleton, CO 80123
MLS# 6185974Listed by: BROKERS GUILD HOMES - New
 $182,500Active1 beds 1 baths468 sq. ft.
$182,500Active1 beds 1 baths468 sq. ft.336 N Grant Street #303, Denver, CO 80203
MLS# 6890141Listed by: STEADMAN REAL ESTATE, LLC
