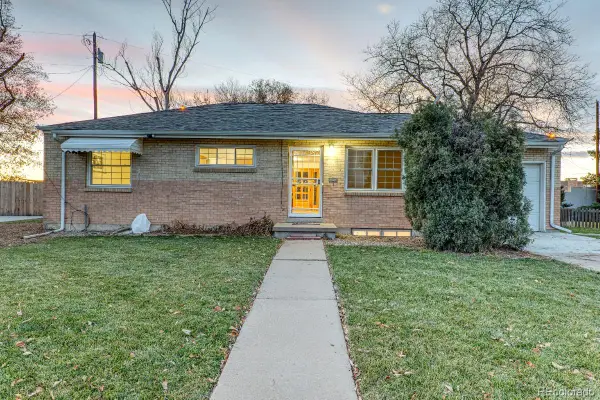636 N Washington Street #301, Denver, CO 80203
Local realty services provided by:Better Homes and Gardens Real Estate Kenney & Company
636 N Washington Street #301,Denver, CO 80203
$339,000
- 2 Beds
- 1 Baths
- 902 sq. ft.
- Condominium
- Active
Listed by: kyle baseggiokb.milehimodern@gmail.com,970-520-1793
Office: milehimodern
MLS#:3371461
Source:ML
Price summary
- Price:$339,000
- Price per sq. ft.:$375.83
- Monthly HOA dues:$748
About this home
Indulge in effortless city living and stunning mountain views in this Alamo Placita residence. Ideally positioned on the top floor of a secure building, the interior has been thoughtfully updated with modern finishes. Expansive windows and neutral tones bathe the open floorplan in natural light, while a spacious living room and private deck create serene spaces for both relaxing and entertaining. The kitchen features stainless steel appliances and opens seamlessly to the dining area. A remodeled bath boasts a soaking tub and vanity storage. Two generous bedrooms present the potential for one to be used as a home office or guest space. A laundry area with a stackable washer and dryer set and a dedicated, covered carport space are added conveniences. Residents enjoy access to a shared rooftop deck with panoramic views. Ideally located near parks, shops, restaurants and nature trails, with easy access to Downtown Denver, this residence is a perfect blend of style, comfort and location.
Contact an agent
Home facts
- Year built:1953
- Listing ID #:3371461
Rooms and interior
- Bedrooms:2
- Total bathrooms:1
- Full bathrooms:1
- Living area:902 sq. ft.
Heating and cooling
- Cooling:Central Air
- Heating:Baseboard, Hot Water
Structure and exterior
- Roof:Rolled/Hot Mop
- Year built:1953
- Building area:902 sq. ft.
Schools
- High school:East
- Middle school:Morey
- Elementary school:Dora Moore
Utilities
- Water:Public
- Sewer:Public Sewer
Finances and disclosures
- Price:$339,000
- Price per sq. ft.:$375.83
- Tax amount:$1,912 (2024)
New listings near 636 N Washington Street #301
- New
 $535,000Active3 beds 1 baths2,184 sq. ft.
$535,000Active3 beds 1 baths2,184 sq. ft.2785 S Hudson Street, Denver, CO 80222
MLS# 2997352Listed by: CASEY & CO. - New
 $725,000Active5 beds 3 baths2,444 sq. ft.
$725,000Active5 beds 3 baths2,444 sq. ft.6851 E Iliff Place, Denver, CO 80224
MLS# 2417153Listed by: HIGH RIDGE REALTY - New
 $500,000Active2 beds 3 baths2,195 sq. ft.
$500,000Active2 beds 3 baths2,195 sq. ft.6000 W Floyd Avenue #212, Denver, CO 80227
MLS# 3423501Listed by: EQUITY COLORADO REAL ESTATE - New
 $889,000Active2 beds 2 baths1,445 sq. ft.
$889,000Active2 beds 2 baths1,445 sq. ft.4735 W 38th Avenue, Denver, CO 80212
MLS# 8154528Listed by: LIVE.LAUGH.DENVER. REAL ESTATE GROUP - New
 $798,000Active3 beds 2 baths2,072 sq. ft.
$798,000Active3 beds 2 baths2,072 sq. ft.2842 N Glencoe Street, Denver, CO 80207
MLS# 2704555Listed by: COMPASS - DENVER - New
 $820,000Active5 beds 5 baths2,632 sq. ft.
$820,000Active5 beds 5 baths2,632 sq. ft.944 Ivanhoe Street, Denver, CO 80220
MLS# 6464709Listed by: SARA SELLS COLORADO - New
 $400,000Active5 beds 2 baths1,924 sq. ft.
$400,000Active5 beds 2 baths1,924 sq. ft.301 W 78th Place, Denver, CO 80221
MLS# 7795349Listed by: KELLER WILLIAMS PREFERRED REALTY - Coming Soon
 $924,900Coming Soon5 beds 4 baths
$924,900Coming Soon5 beds 4 baths453 S Oneida Way, Denver, CO 80224
MLS# 8656263Listed by: BROKERS GUILD HOMES - Coming Soon
 $360,000Coming Soon2 beds 2 baths
$360,000Coming Soon2 beds 2 baths9850 W Stanford Avenue #D, Littleton, CO 80123
MLS# 5719541Listed by: COLDWELL BANKER REALTY 18 - New
 $375,000Active2 beds 2 baths1,044 sq. ft.
$375,000Active2 beds 2 baths1,044 sq. ft.8755 W Berry Avenue #201, Littleton, CO 80123
MLS# 2529716Listed by: KENTWOOD REAL ESTATE CHERRY CREEK
