637 Knox Court, Denver, CO 80204
Local realty services provided by:Better Homes and Gardens Real Estate Kenney & Company
637 Knox Court,Denver, CO 80204
$490,000
- 3 Beds
- 2 Baths
- 1,230 sq. ft.
- Single family
- Active
Listed by: claudia romerocromero.goldenkey@gmail.com,720-919-9087
Office: megastar realty
MLS#:4016293
Source:ML
Price summary
- Price:$490,000
- Price per sq. ft.:$398.37
About this home
Enjoy year-round views of Downtown Denver from this fully remodeled 3-bedroom, 2-bath home. The main level offers a cozy yet open-concept layout, while the basement features a bedroom, living space, and full bathroom—perfect for guests, multigenerational living, or extra privacy.
Modern upgrades include fresh interior/exterior paint, new flooring, carpet, windows, and blinds. The kitchen showcases beautiful double-tone cabinetry and smart appliances, while both bathrooms have been redesigned with sleek, modern finishes.
For comfort and efficiency, the home is equipped with a brand-new HVAC system, tankless water heater, and newly poured concrete surrounding the property. Parking is abundant with a 2-car detached garage plus a slab that fits up to 3 more vehicles.
Conveniently located minutes from Empower Field, the Auraria Campus, and Downtown Denver’s restaurants, shops, and entertainment—this move-in-ready home blends comfort, style, and unbeatable city skyline views.
Contact an agent
Home facts
- Year built:1916
- Listing ID #:4016293
Rooms and interior
- Bedrooms:3
- Total bathrooms:2
- Full bathrooms:2
- Living area:1,230 sq. ft.
Heating and cooling
- Cooling:Central Air
- Heating:Forced Air
Structure and exterior
- Roof:Composition
- Year built:1916
- Building area:1,230 sq. ft.
- Lot area:0.14 Acres
Schools
- High school:North
- Middle school:Strive Lake
- Elementary school:Eagleton
Utilities
- Water:Public
- Sewer:Public Sewer
Finances and disclosures
- Price:$490,000
- Price per sq. ft.:$398.37
- Tax amount:$1,855 (2024)
New listings near 637 Knox Court
- New
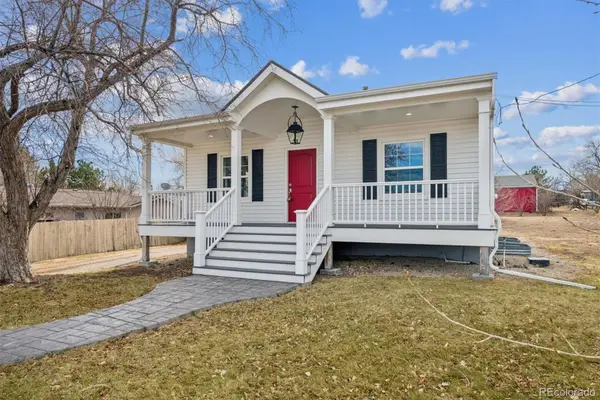 $500,000Active4 beds 1 baths1,508 sq. ft.
$500,000Active4 beds 1 baths1,508 sq. ft.2830 W 67th Place, Denver, CO 80221
MLS# 3753127Listed by: LOVATO REALTY - Coming Soon
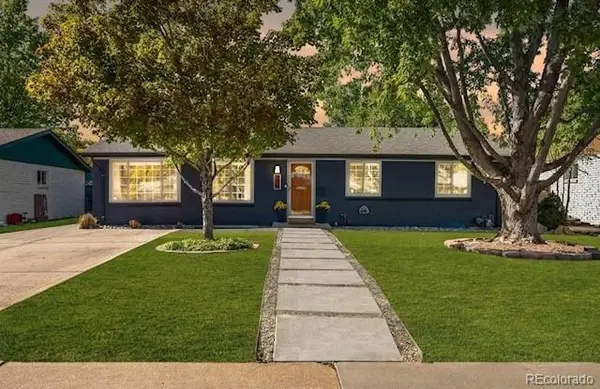 $760,000Coming Soon4 beds 3 baths
$760,000Coming Soon4 beds 3 baths635 S Jersey Street, Denver, CO 80224
MLS# 4052591Listed by: COMPASS - DENVER - New
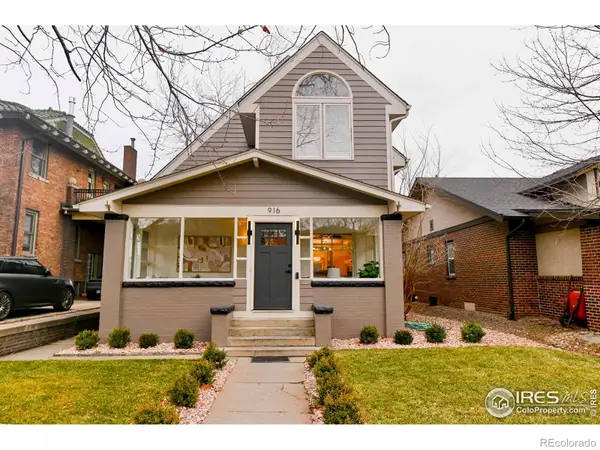 $1,895,000Active4 beds 3 baths3,203 sq. ft.
$1,895,000Active4 beds 3 baths3,203 sq. ft.916 S Williams Street, Denver, CO 80209
MLS# IR1049808Listed by: JOHNKE, MATTHEW REALTY - New
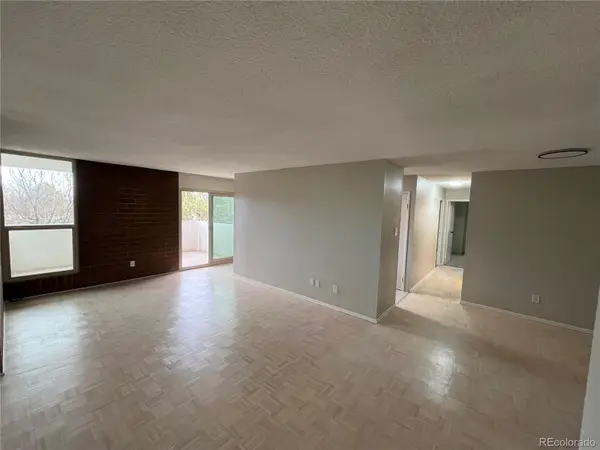 $299,900Active2 beds 2 baths1,175 sq. ft.
$299,900Active2 beds 2 baths1,175 sq. ft.2880 S Locust Street #507S, Denver, CO 80222
MLS# 4003595Listed by: REAL ESTATE CORRIDOR - Open Sun, 9 to 11amNew
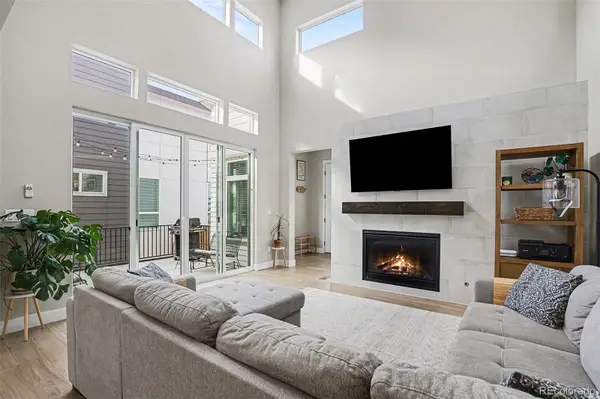 $875,000Active4 beds 4 baths2,987 sq. ft.
$875,000Active4 beds 4 baths2,987 sq. ft.9958 E 63rd Place, Denver, CO 80238
MLS# 7338788Listed by: COMPASS - DENVER - Coming Soon
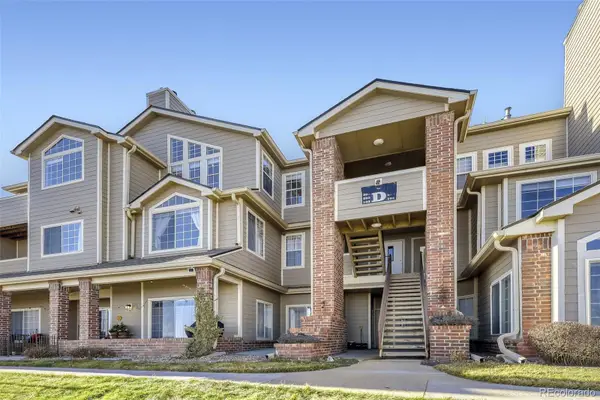 $335,000Coming Soon2 beds 1 baths
$335,000Coming Soon2 beds 1 baths4760 S Wadsworth Boulevard #D303, Littleton, CO 80123
MLS# 4516214Listed by: COMPASS - DENVER - New
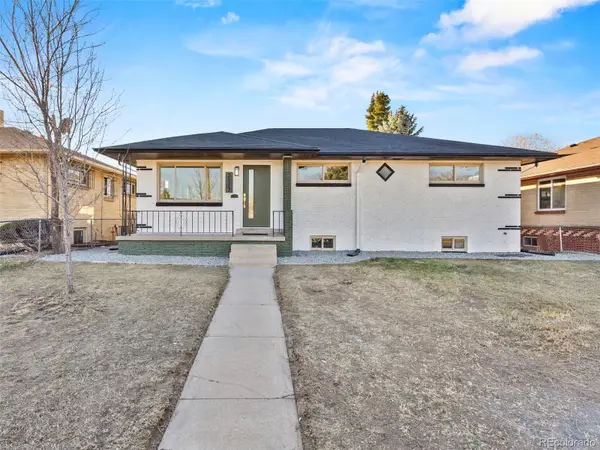 $720,000Active4 beds 2 baths2,240 sq. ft.
$720,000Active4 beds 2 baths2,240 sq. ft.3553 Hudson Street, Denver, CO 80207
MLS# 4888045Listed by: MEGASTAR REALTY - New
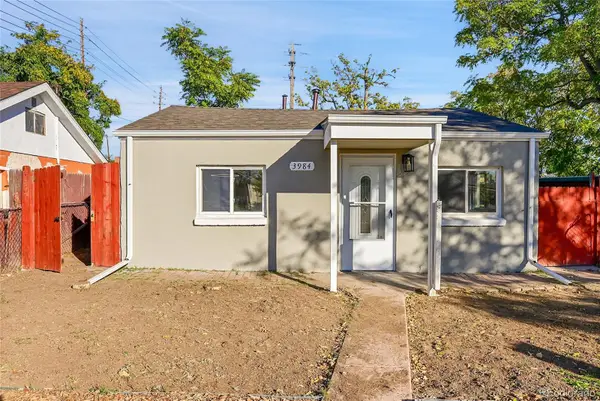 $435,000Active3 beds 1 baths802 sq. ft.
$435,000Active3 beds 1 baths802 sq. ft.3984 N Cook Street, Denver, CO 80205
MLS# 4873238Listed by: PIKES PEAK DREAM HOMES REALTY - New
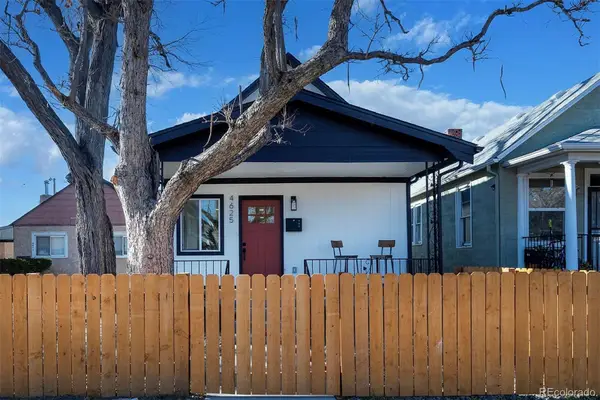 $500,000Active3 beds 3 baths1,549 sq. ft.
$500,000Active3 beds 3 baths1,549 sq. ft.4625 Logan Street, Denver, CO 80216
MLS# 8629537Listed by: INVALESCO REAL ESTATE - New
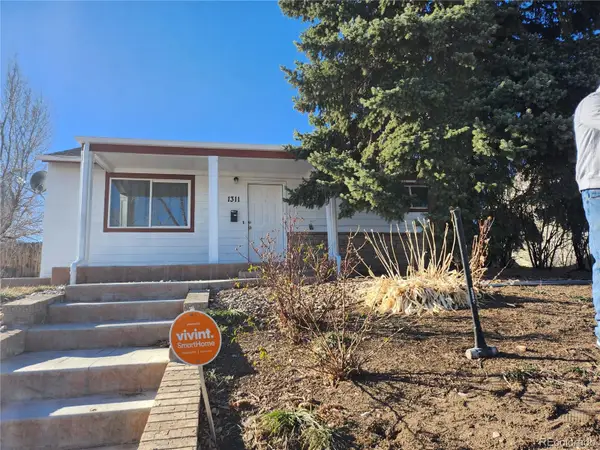 $399,900Active3 beds 1 baths874 sq. ft.
$399,900Active3 beds 1 baths874 sq. ft.1311 S Quivas Street, Denver, CO 80223
MLS# 9786346Listed by: KELLER WILLIAMS TRILOGY
