645 S Alton Way #9D, Denver, CO 80247
Local realty services provided by:Better Homes and Gardens Real Estate Kenney & Company
645 S Alton Way #9D,Denver, CO 80247
$320,000
- 2 Beds
- 2 Baths
- 1,550 sq. ft.
- Condominium
- Active
Listed by: dennis molitordenver324@gmail.com,303-916-9137
Office: century 21 moore real estate
MLS#:4577361
Source:ML
Price summary
- Price:$320,000
- Price per sq. ft.:$206.45
- Monthly HOA dues:$848
About this home
Rare, remodeled 1550 square foot, 2 bedroom 2 bath unit with 2 dedicated garage spaces in one of the best 55 year and older community. The vaulted ceilings provide an airy, sophisticated feel afforded only to units on the fourth floor. Enclosed lanai overlooks professionally landscaped front yard. Newer kitchen with granite countertops, wood floors throughout, and tile in bathrooms and lanai. Large storage closet in unit can be used as an office, and additional storage is available down the hall and in one of the garage spaces. Large master bedroom with plenty of storage in spacious closet. 3 AC wall units and ceiling fans. Steps from the Highline Canal, a great trail for walking in all seasons. Storm windows with custom shutters throughout. Steps from bus service. Minutes to Lowry and Cherry Creek. Many restaurants and grocery chains, including Costco, are blocks away.
Onsite Monthly HOA dues include property taxes, heat, water, sewer, trash, 24 hour community response team, onsite association management, and activities coordinator. Amenities include an onsite restaurant and a popular 9 hole golf course open to the public, a newly remodeled fitness center, indoor / outdoor swimming pools, hot tub, sauna, billiards room, a well-stocked and curated library, and rooms for sewing, woodworking, and painting. A wide variety of clubs, activities, and events are available to residents every week. RV and boat storage available for additional cost as spots open up and are approved by management.
Contact an agent
Home facts
- Year built:1969
- Listing ID #:4577361
Rooms and interior
- Bedrooms:2
- Total bathrooms:2
- Full bathrooms:1
- Living area:1,550 sq. ft.
Heating and cooling
- Cooling:Air Conditioning-Room
- Heating:Baseboard
Structure and exterior
- Year built:1969
- Building area:1,550 sq. ft.
Schools
- High school:George Washington
- Middle school:Place Bridge Academy
- Elementary school:Place Bridge Academy
Utilities
- Water:Public
- Sewer:Community Sewer
Finances and disclosures
- Price:$320,000
- Price per sq. ft.:$206.45
- Tax amount:$1,377 (2025)
New listings near 645 S Alton Way #9D
- New
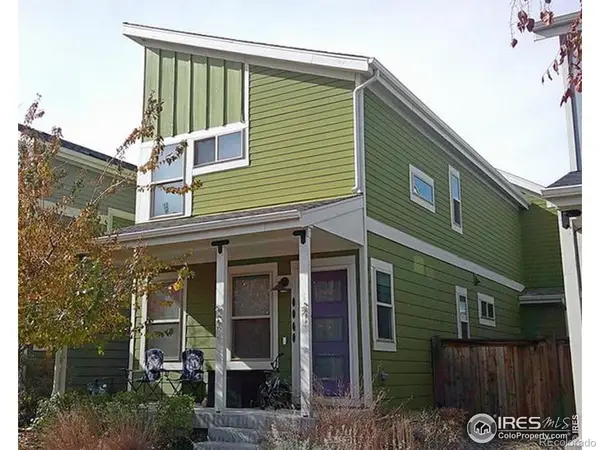 $595,000Active3 beds 3 baths1,341 sq. ft.
$595,000Active3 beds 3 baths1,341 sq. ft.5823 N Boston Street, Denver, CO 80238
MLS# IR1049866Listed by: PRO REALTY OLD TOWN - New
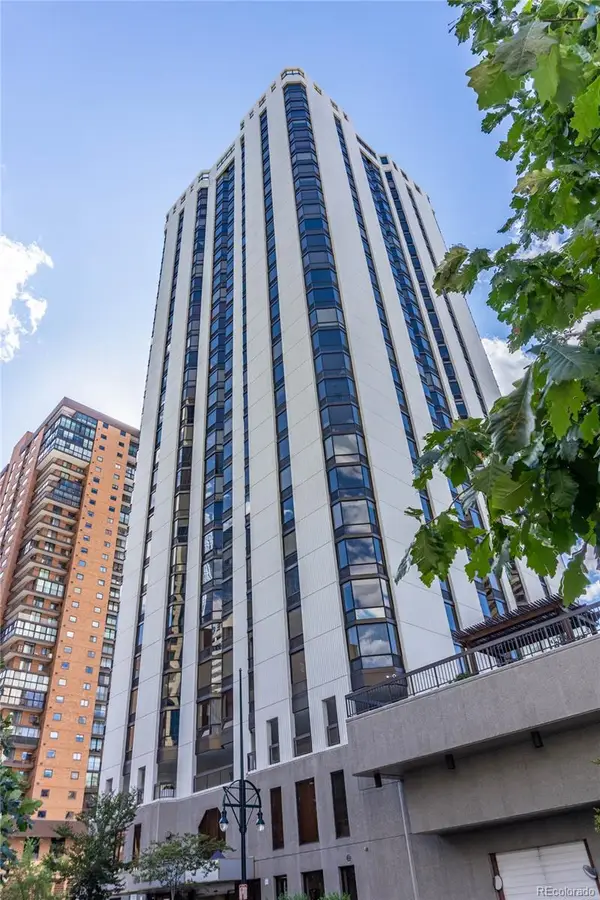 $625,000Active2 beds 2 baths1,283 sq. ft.
$625,000Active2 beds 2 baths1,283 sq. ft.1625 Larimer Street #905, Denver, CO 80202
MLS# 3687736Listed by: INTEGRITY REALTY INC - Coming Soon
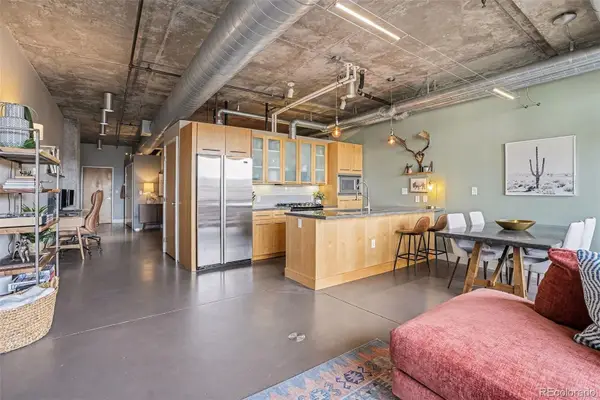 $545,000Coming Soon1 beds 1 baths
$545,000Coming Soon1 beds 1 baths2100 16th Street #406, Denver, CO 80202
MLS# 9366373Listed by: HOMESMART - New
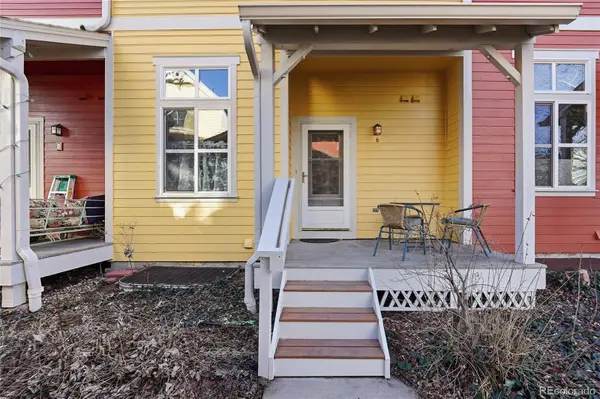 $580,000Active3 beds 3 baths1,370 sq. ft.
$580,000Active3 beds 3 baths1,370 sq. ft.4599 W 36th Place #6, Denver, CO 80212
MLS# 9859632Listed by: YOUR CASTLE REAL ESTATE INC - Coming SoonOpen Sat, 12:30 to 2:30pm
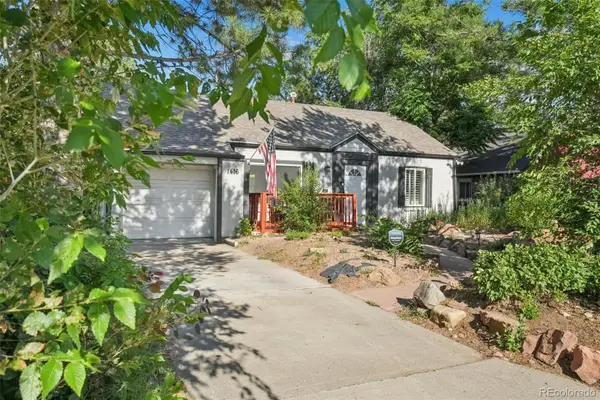 $417,000Coming Soon2 beds 1 baths
$417,000Coming Soon2 beds 1 baths1416 Willow Street, Denver, CO 80220
MLS# 6123050Listed by: THRIVE REAL ESTATE GROUP - New
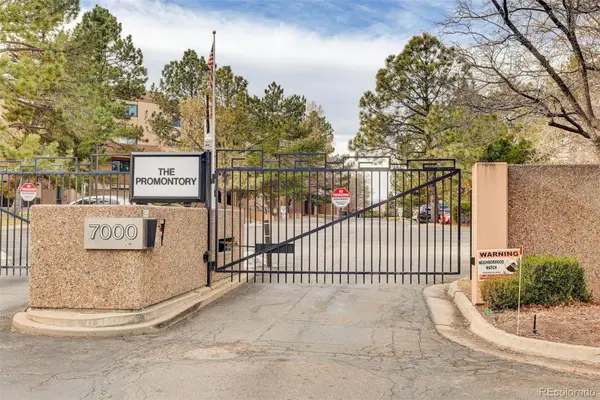 $360,000Active2 beds 2 baths1,995 sq. ft.
$360,000Active2 beds 2 baths1,995 sq. ft.7000 E Quincy Avenue #302, Denver, CO 80237
MLS# 5768307Listed by: HOMESMART - New
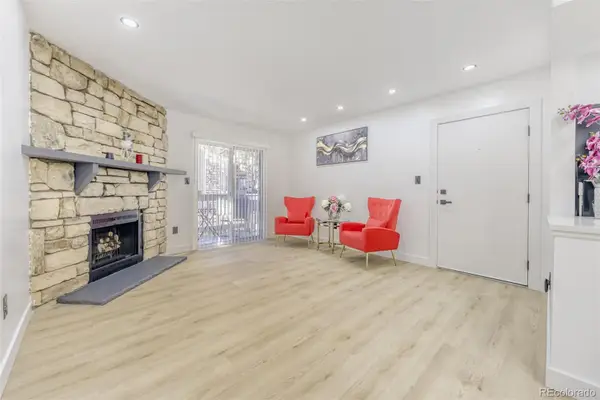 $299,000Active2 beds 2 baths904 sq. ft.
$299,000Active2 beds 2 baths904 sq. ft.4400 S Quebec Street #106W, Denver, CO 80237
MLS# 6812905Listed by: HQ HOMES - Coming Soon
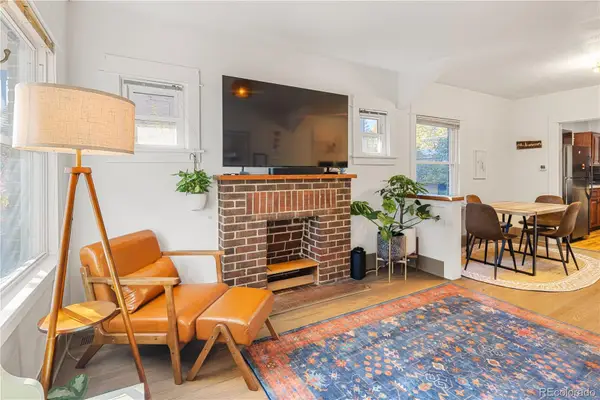 $800,000Coming Soon2 beds 1 baths
$800,000Coming Soon2 beds 1 baths3515 Wyandot Street, Denver, CO 80211
MLS# 7134628Listed by: MODUS REAL ESTATE - New
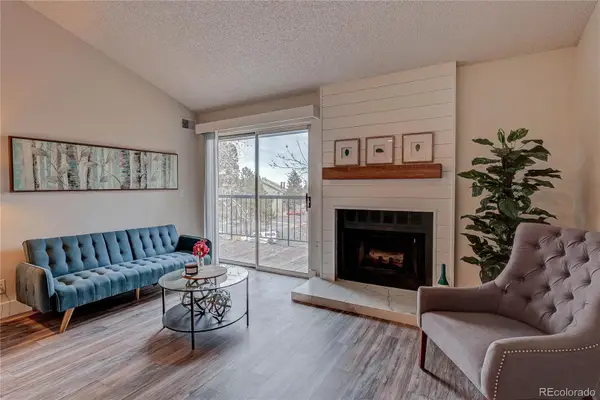 $290,000Active2 beds 1 baths706 sq. ft.
$290,000Active2 beds 1 baths706 sq. ft.4899 S Dudley Street #17J, Littleton, CO 80123
MLS# 4089522Listed by: LEGACY 100 REAL ESTATE PARTNERS LLC - New
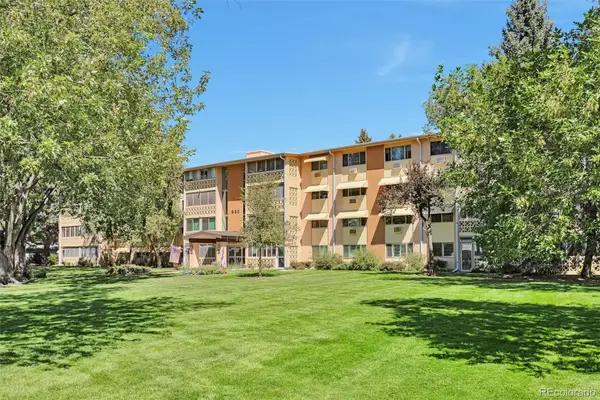 $269,000Active1 beds 2 baths1,200 sq. ft.
$269,000Active1 beds 2 baths1,200 sq. ft.650 S Clinton Street #3A, Denver, CO 80247
MLS# 8570699Listed by: HEARTH & HOME REALTY AND MANAGEMENT LLC
