6500 W Mansfield Avenue #39, Denver, CO 80235
Local realty services provided by:Better Homes and Gardens Real Estate Kenney & Company
Listed by:anthony chavezachavez@kw.com,720-353-2818
Office:keller williams advantage realty llc.
MLS#:5471463
Source:ML
Price summary
- Price:$1,190,000
- Price per sq. ft.:$283
- Monthly HOA dues:$515
About this home
Close to the 9th Hole of Pinehurst Country Club and Golf Course. This remodeled and updated patio home is Spectacular. Open floor plan with vaulted ceilings and Hickory wide plank hardwood flooring. Main floor Master bedroom and Five piece Master Bath with Soaking tub, European glass Shower, Quartz Countertops, and Large walk-in Closet. The Kitchen is an absolute dream. Custom-built-in 20 cubic feet Thermador refrigerator with French doors, Wolf Induction cooktop, Double Oven, and an Elevated Miele Dishwasher for loading convenience. The kitchen cabinets have easy-glide pull-out drawers throughout, along with quartz countertops and designer backsplash tile from the Denver Design Center. The Formal Dining room features a Logico Suspension Triple Linear Handblown Light fixture by Michele De Lucchi and Gerhard for Artemide. The living room is spacious and has a Three-sided Stone fireplace and walks out to the newly Sanded and Stained Deck with a Gas Firepit. The deck faces North East. Enjoy the great morning sun and afternoon/evening shade. The Upper level has a Large Bedroom and a Loft with Built-in Bookshelves and with Jack and Jill Bathroom. The Basement level has a very large Family room with a second Gas Fireplace perfect for entertaining. This Finished Basement also has a Spacious Bedroom with its own 3/4 Bathroom, a Workshop with 220, a Utility room with a second refrigerator, and Ample storage. Main floor Laundry room/Mudroom with Utility sink leads out to the Garage with New Epoxy floor coating. This Home comes with Graber Plantation shutters and Hunter Douglas remote Shade in the living room upper window. New water heater, Close to Colorado Academy, Mullen College-Preparatory High School, and Denver Christian. Short drive to Downtown, Mountains, and Ski resorts. This Home is Move-in ready and waiting for you. Basement Refrigerator and Gas Firepit on Deck are Included. This Patio Home is located in the low-traffic cul-de-sac area
Contact an agent
Home facts
- Year built:1995
- Listing ID #:5471463
Rooms and interior
- Bedrooms:3
- Total bathrooms:4
- Full bathrooms:2
- Half bathrooms:1
- Living area:4,205 sq. ft.
Heating and cooling
- Cooling:Central Air
- Heating:Forced Air, Natural Gas
Structure and exterior
- Roof:Concrete
- Year built:1995
- Building area:4,205 sq. ft.
- Lot area:0.12 Acres
Schools
- High school:John F. Kennedy
- Middle school:Strive Federal
- Elementary school:Sabin
Utilities
- Sewer:Public Sewer
Finances and disclosures
- Price:$1,190,000
- Price per sq. ft.:$283
- Tax amount:$5,281 (2024)
New listings near 6500 W Mansfield Avenue #39
 $529,000Active3 beds 2 baths1,658 sq. ft.
$529,000Active3 beds 2 baths1,658 sq. ft.1699 S Canosa Court, Denver, CO 80219
MLS# 1709600Listed by: GUIDE REAL ESTATE $650,000Active3 beds 2 baths1,636 sq. ft.
$650,000Active3 beds 2 baths1,636 sq. ft.1760 S Monroe Street, Denver, CO 80210
MLS# 2095803Listed by: BROKERS GUILD HOMES $419,900Active3 beds 2 baths1,947 sq. ft.
$419,900Active3 beds 2 baths1,947 sq. ft.9140 E Cherry Creek South Drive #E, Denver, CO 80231
MLS# 2125607Listed by: COMPASS - DENVER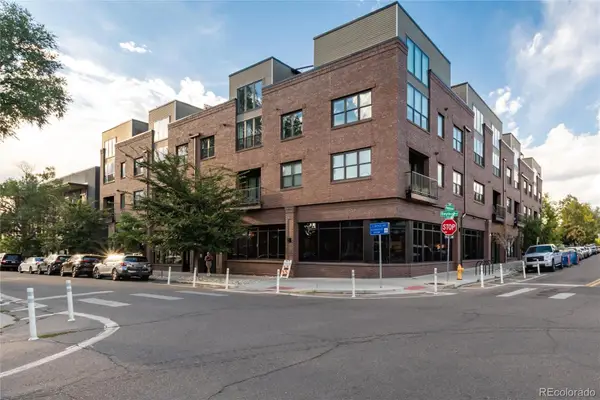 $700,000Active2 beds 2 baths1,165 sq. ft.
$700,000Active2 beds 2 baths1,165 sq. ft.431 E Bayaud Avenue #R314, Denver, CO 80209
MLS# 2268544Listed by: THE AGENCY - DENVER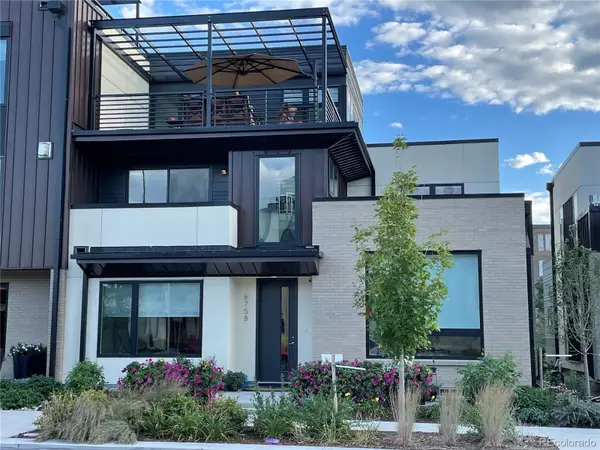 $1,525,000Active4 beds 5 baths3,815 sq. ft.
$1,525,000Active4 beds 5 baths3,815 sq. ft.6758 E Lowry Boulevard, Denver, CO 80230
MLS# 2563763Listed by: RE/MAX OF CHERRY CREEK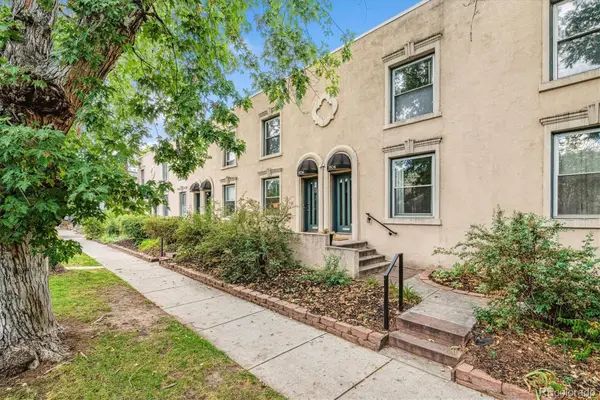 $575,000Active2 beds 2 baths1,624 sq. ft.
$575,000Active2 beds 2 baths1,624 sq. ft.1906 E 17th Avenue, Denver, CO 80206
MLS# 2590366Listed by: OLSON REALTY GROUP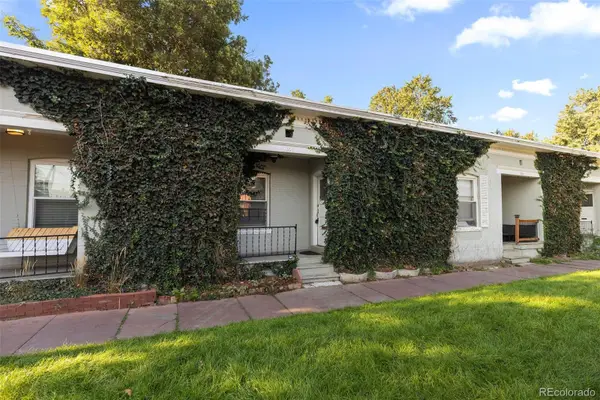 $385,000Active1 beds 1 baths733 sq. ft.
$385,000Active1 beds 1 baths733 sq. ft.1006 E 9th Avenue, Denver, CO 80218
MLS# 2965517Listed by: APTAMIGO, INC.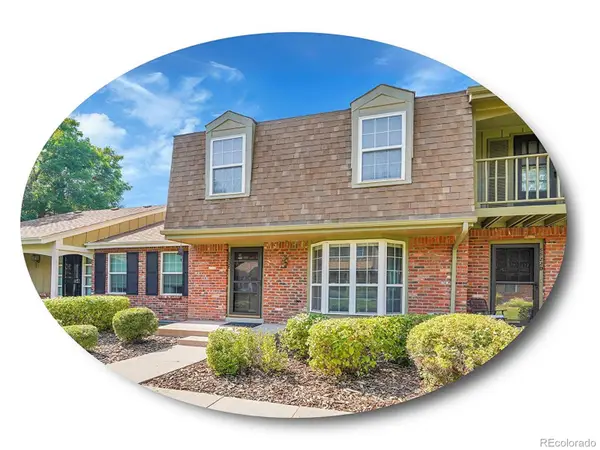 $398,500Active2 beds 3 baths2,002 sq. ft.
$398,500Active2 beds 3 baths2,002 sq. ft.8822 E Amherst Drive #E, Denver, CO 80231
MLS# 3229858Listed by: THE STELLER GROUP, INC $699,999Active2 beds 3 baths1,512 sq. ft.
$699,999Active2 beds 3 baths1,512 sq. ft.1619 N Franklin Street, Denver, CO 80218
MLS# 3728710Listed by: HOME SAVINGS REALTY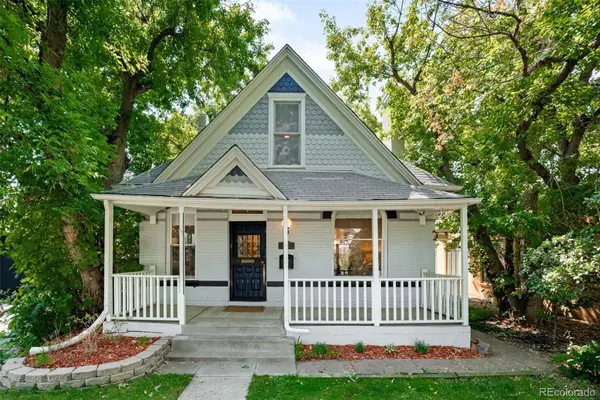 $945,000Active3 beds 3 baths2,045 sq. ft.
$945,000Active3 beds 3 baths2,045 sq. ft.3234 W 23rd Avenue, Denver, CO 80211
MLS# 3739653Listed by: COMPASS - DENVER
