6618 E Lowry Boulevard #307, Denver, CO 80230
Local realty services provided by:Better Homes and Gardens Real Estate Kenney & Company
6618 E Lowry Boulevard #307,Denver, CO 80230
$545,000
- 1 Beds
- 2 Baths
- 925 sq. ft.
- Condominium
- Active
Listed by:suraya desorrentoSuraya.DeSorrento@compass.com,303-417-1010
Office:compass - denver
MLS#:6086567
Source:ML
Price summary
- Price:$545,000
- Price per sq. ft.:$589.19
- Monthly HOA dues:$700
About this home
Location, location, location! Welcome home to this thoughtfully designed 3rd floor unit with inviting open concept floorplan. Boasting 10 ft. ceilings and gorgeous windows that flood the space with natural light, the spacious living room and kitchen area are perfect for both relaxation and entertaining. The chef-inspired kitchen is equipped with high end appliances, an induction cooktop, custom cabinetry with soft-close features, quartz countertops and an oversized island. The primary suite has a generous walk-in closet and an ensuite bathroom, complete with a custom-tiled shower and frameless glass door. The felx room is ideal for a home office or a non-conforming second bedroom — just add a Murphy bed for the perfect guest space. Relax on your private balcony with views of Crestmoor Park just across the street, or enjoy the convenient access to nearby restaurants, shopping, and parks. With easy routes to downtown Denver and Cherry Creek, this location offers the best of Lowry living. The unit also includes storage unit and deeded underground parking.
Contact an agent
Home facts
- Year built:2019
- Listing ID #:6086567
Rooms and interior
- Bedrooms:1
- Total bathrooms:2
- Full bathrooms:1
- Living area:925 sq. ft.
Heating and cooling
- Cooling:Central Air
- Heating:Forced Air, Natural Gas
Structure and exterior
- Roof:Membrane
- Year built:2019
- Building area:925 sq. ft.
- Lot area:0.02 Acres
Schools
- High school:George Washington
- Middle school:Hill
- Elementary school:Lowry
Utilities
- Water:Public
- Sewer:Public Sewer
Finances and disclosures
- Price:$545,000
- Price per sq. ft.:$589.19
- Tax amount:$2,623 (2024)
New listings near 6618 E Lowry Boulevard #307
- New
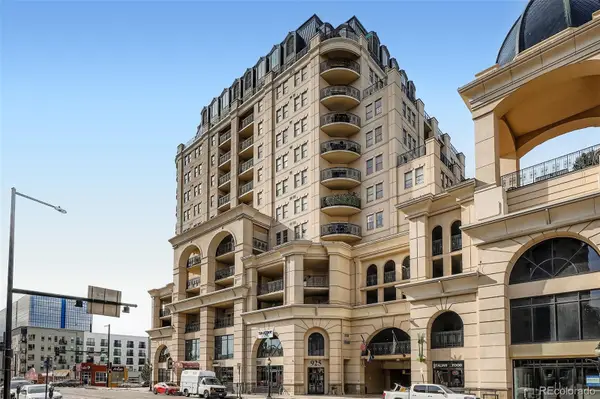 $350,000Active1 beds 1 baths769 sq. ft.
$350,000Active1 beds 1 baths769 sq. ft.925 N Lincoln Street #9A, Denver, CO 80203
MLS# 3176055Listed by: NAV REAL ESTATE - Coming Soon
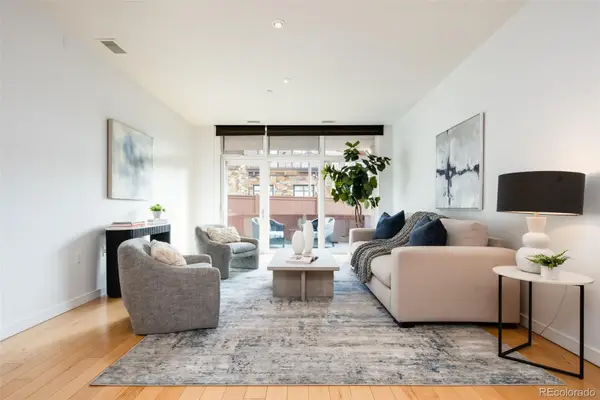 $550,000Coming Soon1 beds 1 baths
$550,000Coming Soon1 beds 1 baths333 S Monroe Street #107, Denver, CO 80209
MLS# 7473045Listed by: COMPASS - DENVER - New
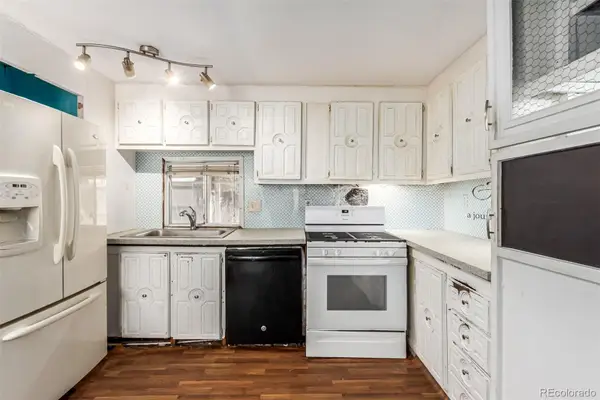 $60,000Active2 beds 2 baths910 sq. ft.
$60,000Active2 beds 2 baths910 sq. ft.3500 S King Street, Denver, CO 80236
MLS# 7857059Listed by: KELLER WILLIAMS ADVANTAGE REALTY LLC - New
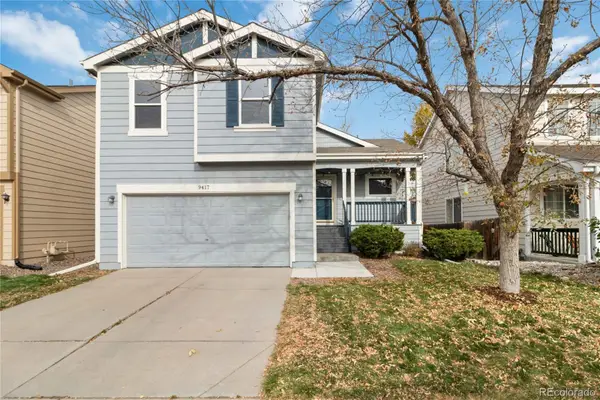 $550,000Active4 beds 3 baths1,637 sq. ft.
$550,000Active4 beds 3 baths1,637 sq. ft.9417 E Missouri Avenue, Denver, CO 80247
MLS# 2689607Listed by: YOUR CASTLE REAL ESTATE INC - New
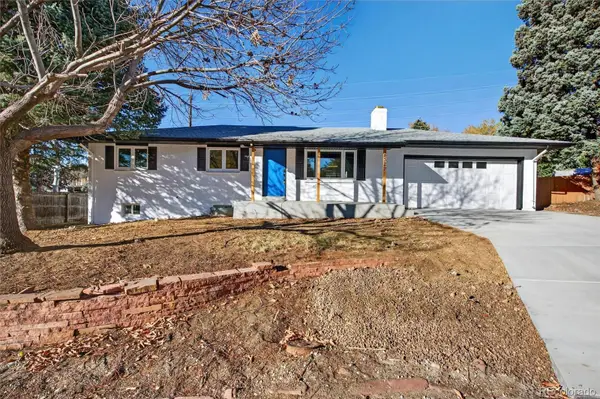 $650,000Active5 beds 3 baths2,402 sq. ft.
$650,000Active5 beds 3 baths2,402 sq. ft.8329 E Kenyon Avenue, Denver, CO 80237
MLS# 3395143Listed by: APOLLO HOMES INC - Coming Soon
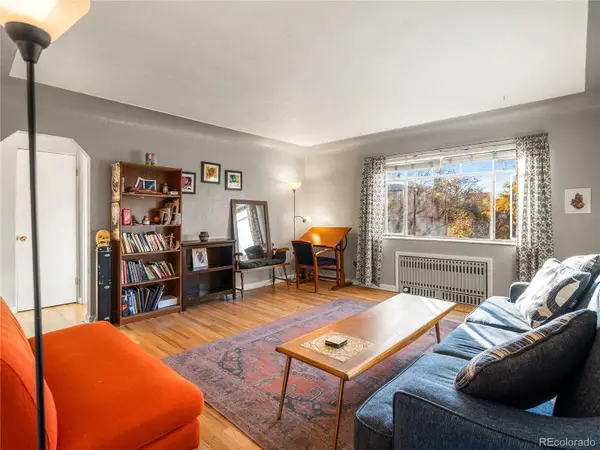 $209,900Coming Soon1 beds 1 baths
$209,900Coming Soon1 beds 1 baths1130 N Pennsylvania Street #202, Denver, CO 80203
MLS# 3747395Listed by: HOMESMART REALTY - New
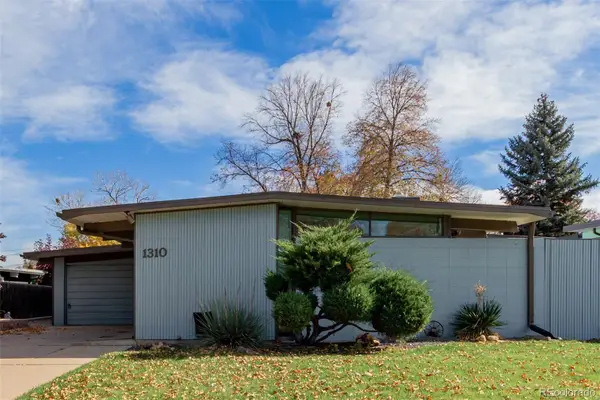 $625,000Active3 beds 2 baths1,362 sq. ft.
$625,000Active3 beds 2 baths1,362 sq. ft.1310 S Dahlia Street, Denver, CO 80222
MLS# 5063686Listed by: RE/MAX SYNERGY - Coming Soon
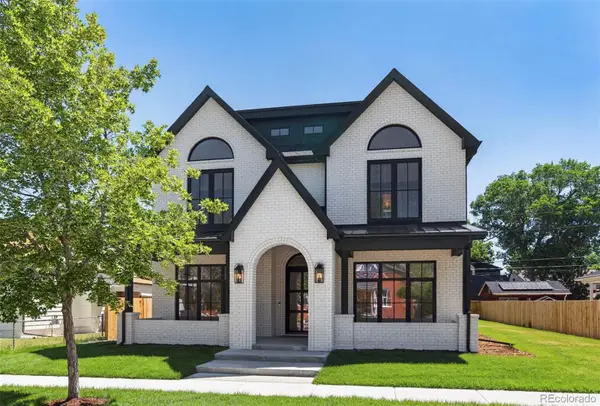 $4,650,000Coming Soon6 beds 7 baths
$4,650,000Coming Soon6 beds 7 baths2045 S Cook Street, Denver, CO 80210
MLS# 8515477Listed by: COMPASS - DENVER - New
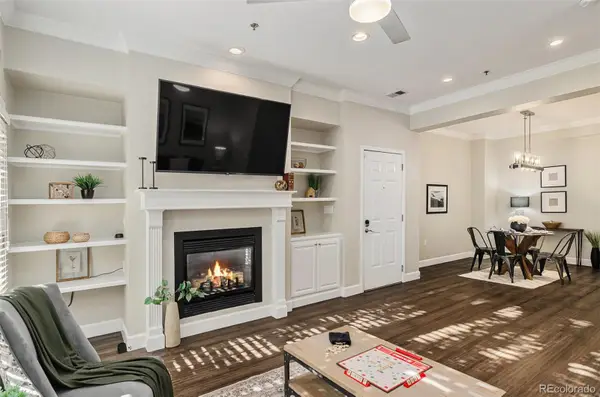 $650,000Active2 beds 2 baths1,238 sq. ft.
$650,000Active2 beds 2 baths1,238 sq. ft.2580 17th Street #202, Denver, CO 80211
MLS# 7039675Listed by: GUIDE REAL ESTATE
