6643 N Danube Way, Denver, CO 80249
Local realty services provided by:Better Homes and Gardens Real Estate Kenney & Company
Listed by: colleen teitelbaumTeitelbaumColleen@gmail.com,303-668-8186
Office: coldwell banker realty 24
MLS#:8206226
Source:ML
Price summary
- Price:$460,000
- Price per sq. ft.:$372.47
- Monthly HOA dues:$44
About this home
Welcome home to easy, modern living! This bright 2 bed / 2 bath (1,245 sq ft) layout gives you all the right spaces: an open living area for movie nights and game days, a granite kitchen with a gas range + full pantry for serious meal prep, and LVP floors that are both stylish and low-maintenance. The serene primary suite is your unplug zone, while the second bedroom flexes as a WFH office, gym, or guest room. Laundry room = actual storage, and the attached 2-car garage = no more circling the block.
Bonus: a massive, clean crawl space (a ~$30K upgrade) runs the length of the home—perfect for gear, bins, bikes, and seasonal stuff. And right across the street, Denver Parks & Recreation is developing a large park/open space—hello dog walks, morning runs, and weekend hangs. Move-in ready, lock-and-leave, and close to everything you love. Easy access to DIA, the new Pepsi facility, the Gaylord hotel and E470.
Contact an agent
Home facts
- Year built:2021
- Listing ID #:8206226
Rooms and interior
- Bedrooms:2
- Total bathrooms:2
- Full bathrooms:1
- Living area:1,235 sq. ft.
Heating and cooling
- Cooling:Central Air
- Heating:Forced Air
Structure and exterior
- Roof:Composition
- Year built:2021
- Building area:1,235 sq. ft.
- Lot area:0.08 Acres
Schools
- High school:Prairie View
- Middle school:Otho Stuart
- Elementary school:Second Creek
Utilities
- Water:Public
- Sewer:Public Sewer
Finances and disclosures
- Price:$460,000
- Price per sq. ft.:$372.47
- Tax amount:$4,346 (2024)
New listings near 6643 N Danube Way
- Coming Soon
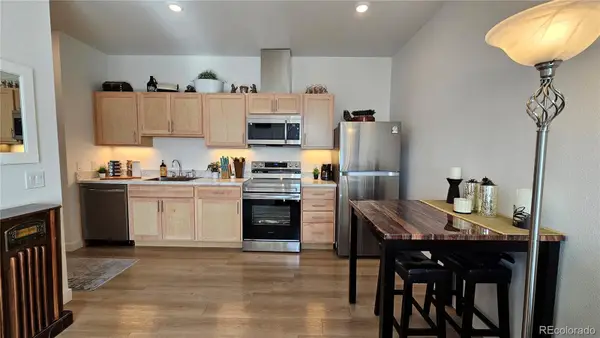 $248,650Coming Soon2 beds 2 baths
$248,650Coming Soon2 beds 2 baths5702 Central Park Boulevard #306, Denver, CO 80238
MLS# 1934454Listed by: KELLER WILLIAMS DTC - New
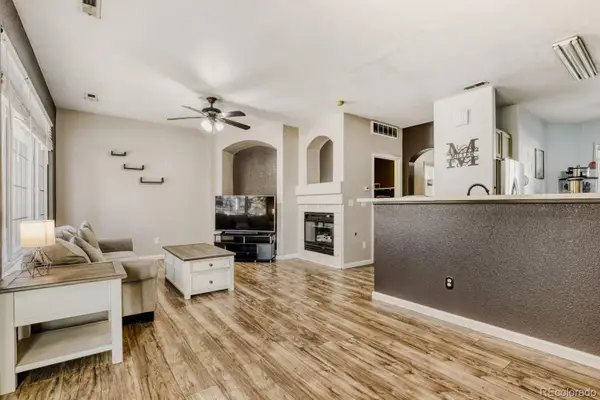 $350,000Active2 beds 3 baths1,345 sq. ft.
$350,000Active2 beds 3 baths1,345 sq. ft.14400 Albrook Drive #80, Denver, CO 80239
MLS# 8583121Listed by: EQUITY COLORADO REAL ESTATE - Coming Soon
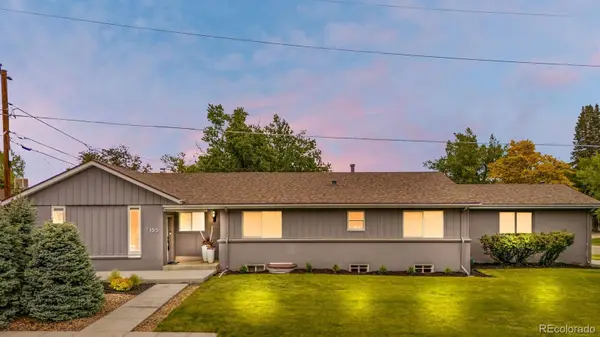 $995,000Coming Soon4 beds 3 baths
$995,000Coming Soon4 beds 3 baths7155 E Exposition Avenue, Denver, CO 80224
MLS# 8949820Listed by: LIV SOTHEBY'S INTERNATIONAL REALTY - Coming Soon
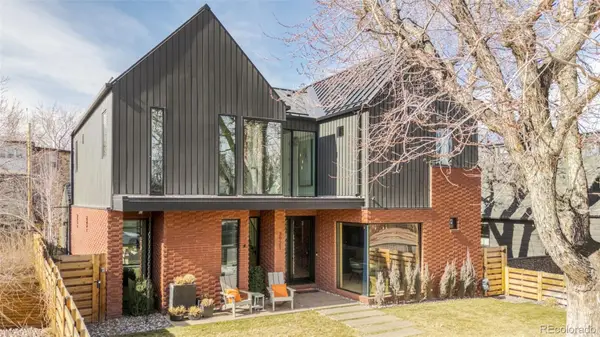 $2,750,000Coming Soon5 beds 4 baths
$2,750,000Coming Soon5 beds 4 baths3921 Newton Street, Denver, CO 80211
MLS# 6362788Listed by: COMPASS COLORADO, LLC - BOULDER - New
 $355,000Active4 beds 2 baths1,467 sq. ft.
$355,000Active4 beds 2 baths1,467 sq. ft.1517 S Owens Street #5, Denver, CO 80232
MLS# 6284768Listed by: SYMBIO DENVER CORP. - Open Sat, 11am to 2pmNew
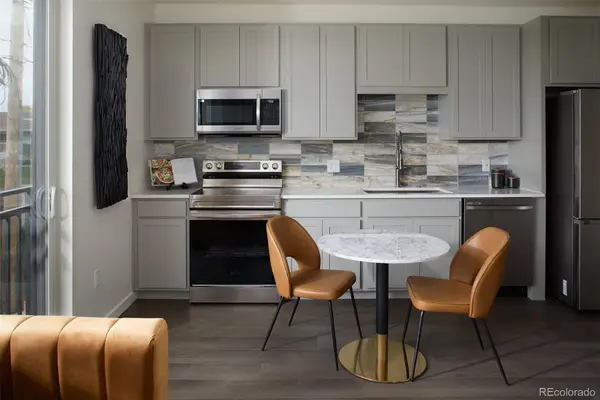 $287,490Active1 beds 1 baths499 sq. ft.
$287,490Active1 beds 1 baths499 sq. ft.1634 N Sheridan Boulevard, Denver, CO 80204
MLS# 4716717Listed by: KELLER WILLIAMS ACTION REALTY LLC - New
 $212,000Active1 beds 1 baths811 sq. ft.
$212,000Active1 beds 1 baths811 sq. ft.3465 S Poplar Street #306, Denver, CO 80224
MLS# 2931057Listed by: CENTURY 21 TRENKA REAL ESTATE - New
 $620,000Active3 beds 4 baths1,517 sq. ft.
$620,000Active3 beds 4 baths1,517 sq. ft.1320 Knox Court, Denver, CO 80204
MLS# 7802520Listed by: KM LUXURY HOMES - Coming Soon
 $399,000Coming Soon1 beds 1 baths
$399,000Coming Soon1 beds 1 baths3707 E 5th Avenue, Denver, CO 80206
MLS# 2490725Listed by: RE/MAX OF CHERRY CREEK - New
 $395,000Active2 beds 2 baths924 sq. ft.
$395,000Active2 beds 2 baths924 sq. ft.1044 Stuart Street, Denver, CO 80204
MLS# 4255089Listed by: HOMESMART

