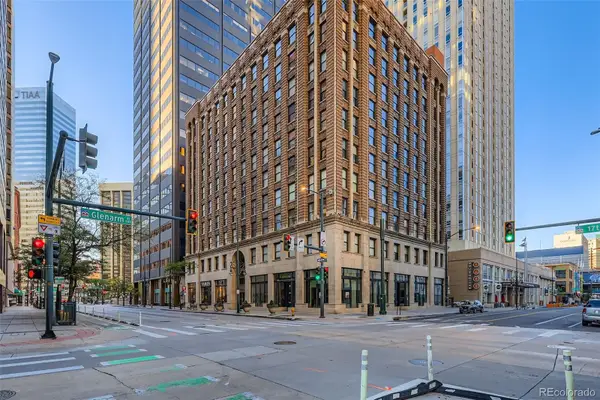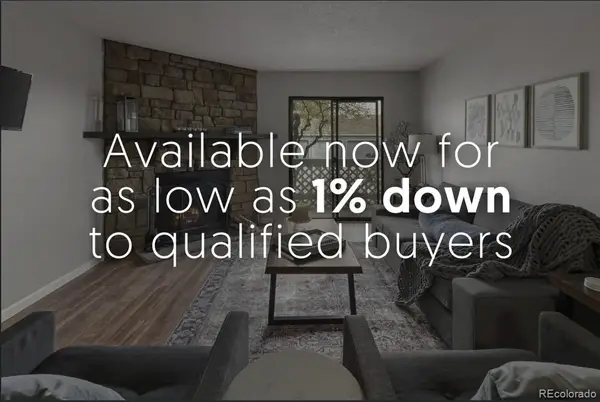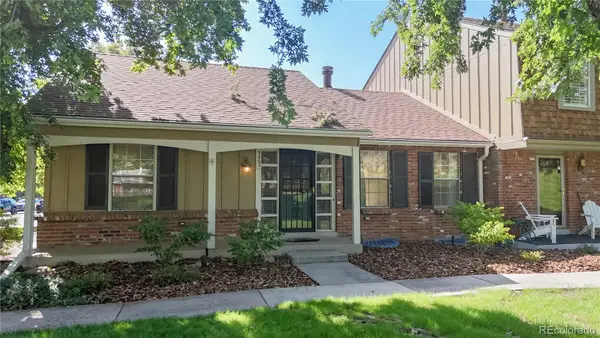675 S Quivas Street, Denver, CO 80223
Local realty services provided by:Better Homes and Gardens Real Estate Kenney & Company
675 S Quivas Street,Denver, CO 80223
$429,560
- 3 Beds
- 1 Baths
- 937 sq. ft.
- Single family
- Active
Listed by:olive joy bongolanolivejoy@NLPColorado.com,720-902-9888
Office:real broker, llc. dba real
MLS#:5262665
Source:ML
Price summary
- Price:$429,560
- Price per sq. ft.:$458.44
About this home
Nestled in the heart of Athmar Park, this delightful 3-bedroom ranch offers the perfect balance of comfort, style, and convenience. From its timeless hardwood floors to the thoughtful updates throughout, every detail makes it easy to imagine a home filled with warmth, gatherings, and everyday ease.
Inside, you’ll find a bright and welcoming living area enhanced by fresh paint, stylish light fixtures, and updated ceiling fans. The kitchen has been refreshed with newly painted cabinetry and sleek concrete countertops, creating a functional space with a contemporary edge that’s perfect for everyday living and entertaining.
Set on a generous 8,020 sq ft lot, the property’s outdoor potential is endless—whether you dream of creating lush gardens, hosting summer barbecues, or expanding the home to fit your lifestyle. An oversized two-car garage and spacious driveway provide ample parking, storage, and flexibility for hobbies or projects.
What truly sets this home apart is its location in Athmar Park, one of Denver’s most connected and culturally rich neighborhoods. You’ll be just steps from Aspgren Park and Huston Lake Park—perfect for morning jogs, weekend picnics, or simply enjoying Colorado’s sunshine. Ruby Hill Park and Levitt Pavilion are just minutes away for concerts and community events, while quick access to I-25, Santa Fe, 6th Avenue, and the Light Rail keeps Downtown, Washington Park, Cherry Creek, and Platt Park within easy reach.
Don’t miss the opportunity to make this well-cared-for Athmar Park gem your next home — combining timeless character, modern updates, and an unbeatable location.
Contact an agent
Home facts
- Year built:1951
- Listing ID #:5262665
Rooms and interior
- Bedrooms:3
- Total bathrooms:1
- Full bathrooms:1
- Living area:937 sq. ft.
Heating and cooling
- Cooling:Evaporative Cooling
- Heating:Natural Gas
Structure and exterior
- Roof:Composition
- Year built:1951
- Building area:937 sq. ft.
- Lot area:0.18 Acres
Schools
- High school:Abraham Lincoln
- Middle school:Grant
- Elementary school:Goldrick
Utilities
- Water:Public
- Sewer:Public Sewer
Finances and disclosures
- Price:$429,560
- Price per sq. ft.:$458.44
- Tax amount:$2,285 (2024)
New listings near 675 S Quivas Street
- New
 $899,000Active4 beds 4 baths2,018 sq. ft.
$899,000Active4 beds 4 baths2,018 sq. ft.2363 S High Street, Denver, CO 80210
MLS# 4491120Listed by: COMPASS - DENVER - New
 $549,900Active4 beds 2 baths2,083 sq. ft.
$549,900Active4 beds 2 baths2,083 sq. ft.1925 W Florida Avenue, Denver, CO 80223
MLS# 6856152Listed by: HOMESMART - New
 $549,900Active4 beds 2 baths1,726 sq. ft.
$549,900Active4 beds 2 baths1,726 sq. ft.1910 S Knox Court, Denver, CO 80219
MLS# 7630452Listed by: HOMESMART - Open Sat, 12 to 2pmNew
 $285,000Active1 beds 1 baths632 sq. ft.
$285,000Active1 beds 1 baths632 sq. ft.444 17th Street #404, Denver, CO 80202
MLS# 2198645Listed by: DECUIR REALTY LLC - New
 $700,000Active4 beds 2 baths1,695 sq. ft.
$700,000Active4 beds 2 baths1,695 sq. ft.865 Holly Street, Denver, CO 80220
MLS# IR1044968Listed by: EXP REALTY - HUB  $229,900Pending2 beds 1 baths810 sq. ft.
$229,900Pending2 beds 1 baths810 sq. ft.1250 S Monaco Street Parkway #49, Denver, CO 80224
MLS# 3952757Listed by: ASSIST 2 SELL PIELE REALTY LLC $225,000Pending1 beds 1 baths701 sq. ft.
$225,000Pending1 beds 1 baths701 sq. ft.8335 Fairmount Drive #9-107, Denver, CO 80247
MLS# 4295697Listed by: 8Z REAL ESTATE $779,000Pending3 beds 3 baths2,018 sq. ft.
$779,000Pending3 beds 3 baths2,018 sq. ft.5051 Vrain Street #27W, Denver, CO 80212
MLS# 5708249Listed by: REAL BROKER, LLC DBA REAL $1,169,000Pending4 beds 5 baths3,470 sq. ft.
$1,169,000Pending4 beds 5 baths3,470 sq. ft.2522 S Cherokee Street, Denver, CO 80223
MLS# 5800211Listed by: COMPASS - DENVER $419,900Pending3 beds 2 baths2,343 sq. ft.
$419,900Pending3 beds 2 baths2,343 sq. ft.9002 E Amherst Drive #A, Denver, CO 80231
MLS# 6842165Listed by: COMPASS - DENVER
