6753 Larsh Drive, Denver, CO 80221
Local realty services provided by:Better Homes and Gardens Real Estate Kenney & Company
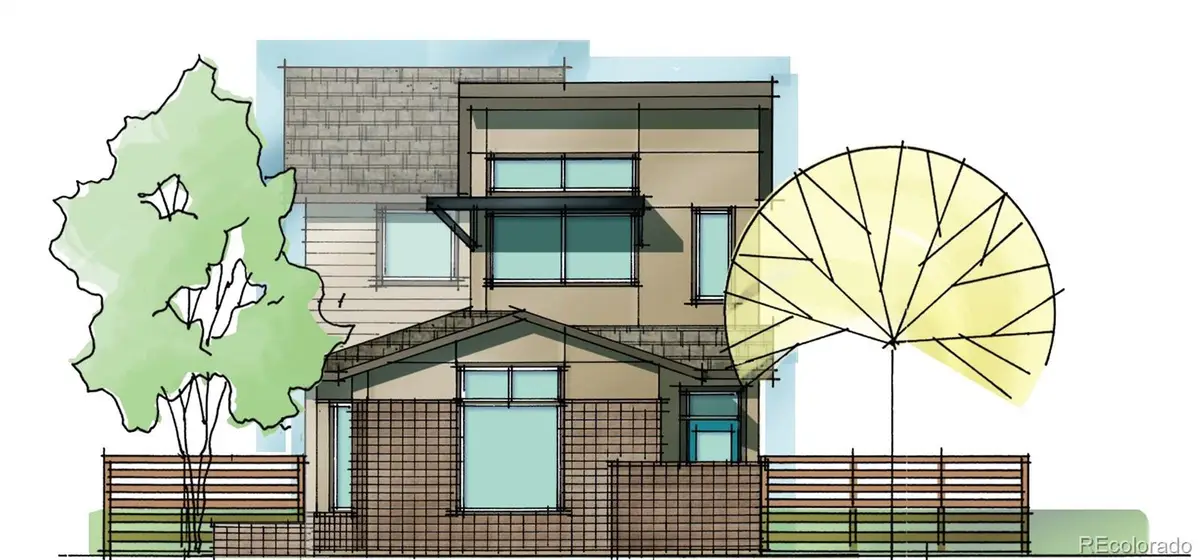
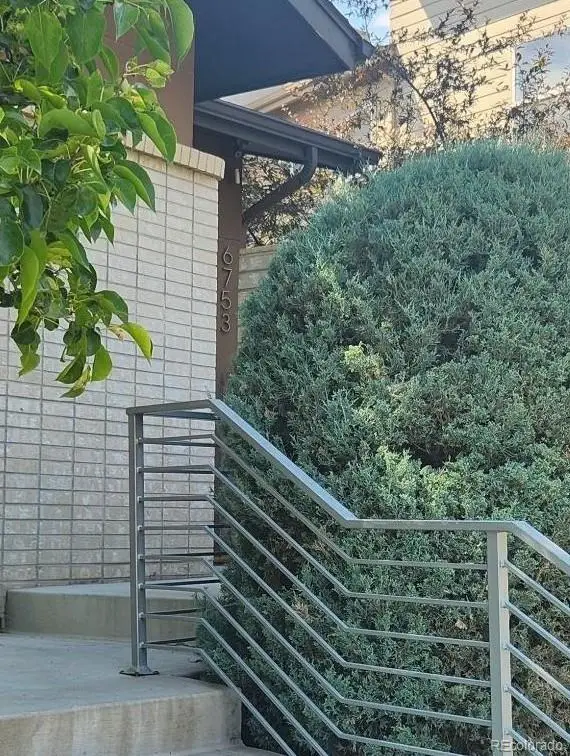
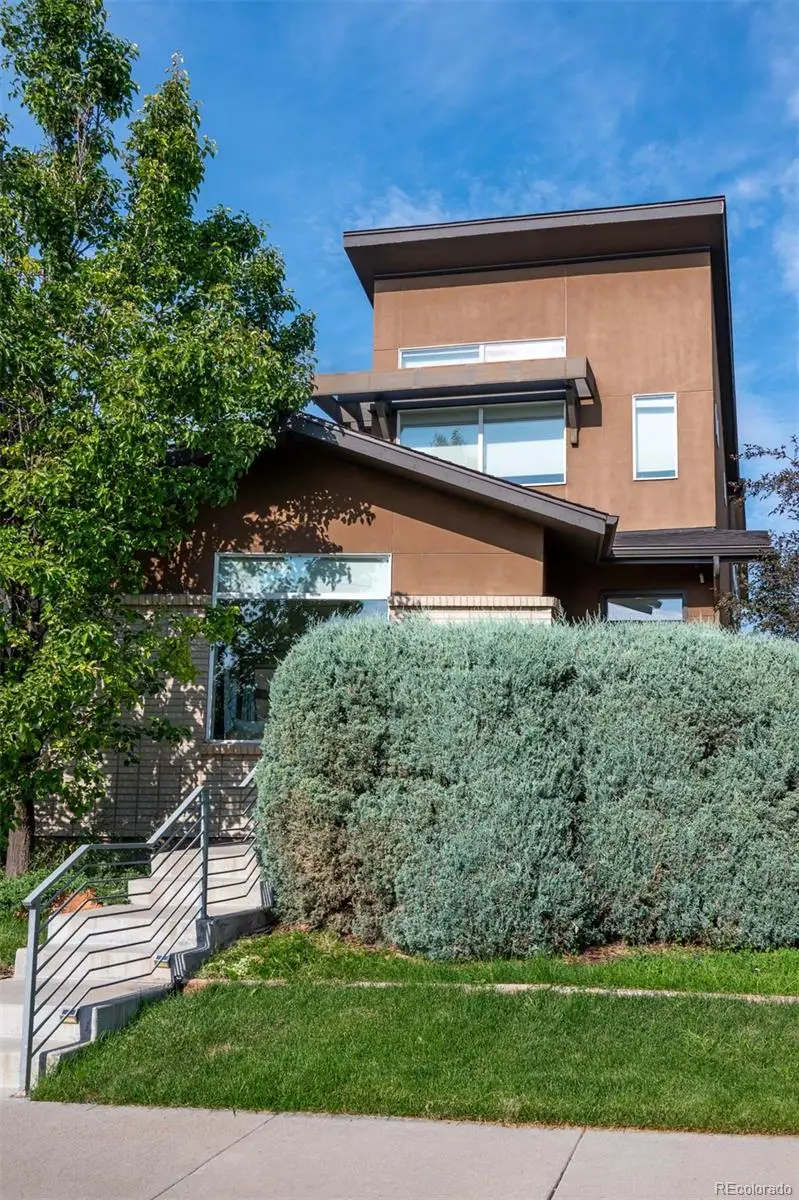
6753 Larsh Drive,Denver, CO 80221
$759,000
- 3 Beds
- 4 Baths
- - sq. ft.
- Single family
- Coming Soon
Listed by:pat wallpat@patwall.com,303-331-1400
Office:kentwood real estate cherry creek
MLS#:7163071
Source:ML
Price summary
- Price:$759,000
- Monthly HOA dues:$80
About this home
Rare, very rare Brookfield SIX model. 4 doors from park!! Open House Sunday August 24 11 to 1. Spacious living room with 3 large windows. Kitchen features stainless GE appliances, side by side refrigerator, gas range, dishwasher & microwave . Dining area with access to patio. Study has glass entry door, bookcases and opens to patio. Mudroom area has pantry and powder room. Open staircase with second level loft. Primary suite has double vanity bath with shower & tub and ample closet space. Second bedroom with ensuite bath. Laundry conveniently located on upper level. Finished basement --large family room, bedroom and 3/4 bath. First time on market. Fresh paint and move in ready with HVAC serviced and roof inspected. Central air. Mature landscaping and awning on patio. Trowel finish on walls. Designer window shades. Home is prewired for sound & security. Sonos music streaming amp included to power ceiling speakers. The master planned community is the bonus! A 22 acre park just yards away, Little Dry Creek Trail, community garden and dog park. Town center at 67Th & Pecos has cafe, brewery bar and weekend food trucks. Light rail is a mile away. Whole Foods coming soon nearby. The school choices are excellent. Trailside Elementary or Midtown Montessori to start. Floor plan and survey in supplements This is one of Brookfield best floorplans never offered before !!
Contact an agent
Home facts
- Year built:2014
- Listing Id #:7163071
Rooms and interior
- Bedrooms:3
- Total bathrooms:4
- Full bathrooms:2
- Half bathrooms:1
Heating and cooling
- Cooling:Central Air
- Heating:Forced Air
Structure and exterior
- Roof:Composition
- Year built:2014
Schools
- High school:Global Lead. Acad. K-12
- Middle school:Trailside Academy
- Elementary school:Trailside Academy
Utilities
- Sewer:Community Sewer
Finances and disclosures
- Price:$759,000
- Tax amount:$8,316 (2024)
New listings near 6753 Larsh Drive
- Coming Soon
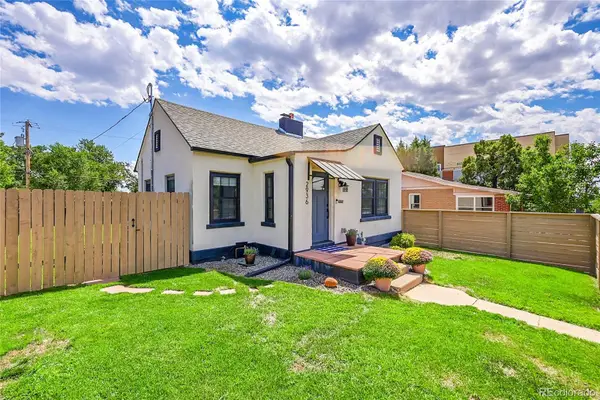 $725,000Coming Soon2 beds 2 baths
$725,000Coming Soon2 beds 2 baths2936 Sheridan Boulevard, Denver, CO 80214
MLS# 8029451Listed by: REALTY ONE GROUP PREMIER COLORADO - Coming Soon
 $1,098,500Coming Soon3 beds 4 baths
$1,098,500Coming Soon3 beds 4 baths3548 W 18th Avenue, Denver, CO 80204
MLS# 9600054Listed by: COMPASS COLORADO, LLC - BOULDER - New
 $1,185,000Active3 beds 4 baths2,242 sq. ft.
$1,185,000Active3 beds 4 baths2,242 sq. ft.2337 N Irving Street, Denver, CO 80211
MLS# 5476084Listed by: APEX REAL ESTATE SOLUTIONS LLC - New
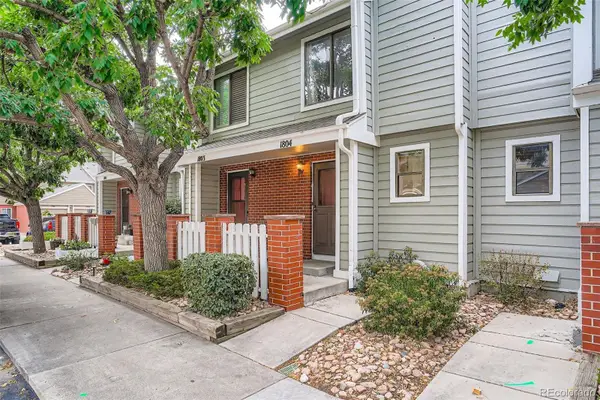 $330,000Active2 beds 2 baths1,421 sq. ft.
$330,000Active2 beds 2 baths1,421 sq. ft.7474 E Arkansas Avenue #18-04, Denver, CO 80231
MLS# 5520074Listed by: LITTLETON REAL ESTATE COMPANY - Coming Soon
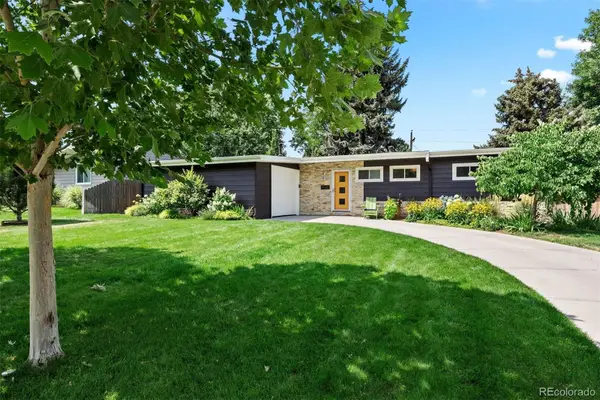 $795,000Coming Soon3 beds 2 baths
$795,000Coming Soon3 beds 2 baths1465 S Grape Street, Denver, CO 80222
MLS# 8179113Listed by: LIV SOTHEBY'S INTERNATIONAL REALTY - Coming Soon
 $475,000Coming Soon4 beds 2 baths
$475,000Coming Soon4 beds 2 baths1630 S Vallejo Street, Denver, CO 80223
MLS# 4291635Listed by: BEST HOMES REAL ESTATE, LLC - New
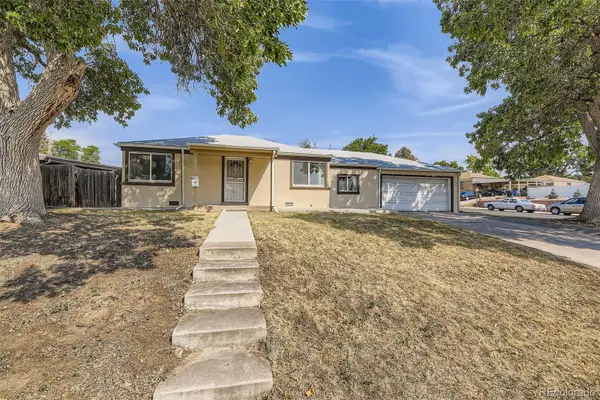 $510,000Active3 beds 2 baths1,078 sq. ft.
$510,000Active3 beds 2 baths1,078 sq. ft.2601 W Arkansas Avenue, Denver, CO 80219
MLS# 5466148Listed by: SIGNATURE REAL ESTATE CORP. - New
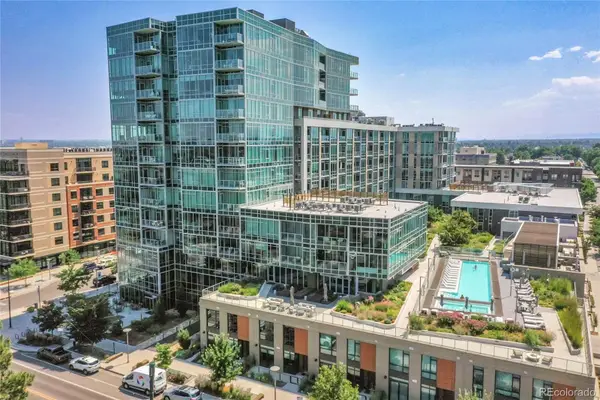 $790,000Active2 beds 2 baths1,057 sq. ft.
$790,000Active2 beds 2 baths1,057 sq. ft.4200 W 17th Avenue #338, Denver, CO 80204
MLS# 7376980Listed by: HOME AND LAND REALTY - Coming Soon
 $525,000Coming Soon2 beds 2 baths
$525,000Coming Soon2 beds 2 baths5350 S Jay Circle #7E, Littleton, CO 80123
MLS# 7832679Listed by: CENTRAL PARK REALTY LLC
