6776 E Panorama Lane #C3, Denver, CO 80224
Local realty services provided by:Better Homes and Gardens Real Estate Kenney & Company
Listed by: tracy shaffertracysdenverhomes@gmail.com
Office: west and main homes inc
MLS#:7877814
Source:ML
Price summary
- Price:$525,000
- Price per sq. ft.:$216.67
- Monthly HOA dues:$595
About this home
Light-Filled End-Unit Townhome That Lives Like a Single-Family Home. Welcome to a rare four-bedroom, three-bath end-unit townhome that feels open, joyful, and unmistakably like a single-family home. Step inside to a sun-drenched living and dining room, where southern exposure and green space just outside your windows create a sense of calm and warmth from the moment you arrive. The oversized kitchen offers generous workspace and room for a breakfast table, flowing seamlessly into the inviting family room with a cozy fireplace and direct access to your private outdoor patio — perfect for morning coffee, evening unwinding, or effortless entertaining. Two spacious bedrooms anchor the main floor, including a graceful primary suite with a luxurious 5-piece bath and a dream walk-in closet. A second full bath and main-level laundry make everyday living beautifully convenient.
Downstairs, the fully finished basement expands your world: a large flex space ideal for media, gaming, fitness, or creative hobbies, plus two additional bedrooms and a full bath — perfect for guests, multigenerational living, or work-from-home needs.
Set within a quiet enclave of just 18 homes in South Virginia Village, this end unit offers rare privacy and serenity, surrounded by mature single-family homes and your own pocket of green space right outside your windows. This is a home that lives large, lives easy, and lives beautifully — a peaceful retreat with room to grow, gather, and breathe.
Near Cherry Creek Trail, Cook Park Rec Center, this Virginia Village gem offers easy access to I-25, I-225, Light Rail, and urban amenities — welcome to 6776 E Panorama Lane #C3, where light, warmth, and lifestyle meet.
Contact an agent
Home facts
- Year built:1998
- Listing ID #:7877814
Rooms and interior
- Bedrooms:4
- Total bathrooms:3
- Full bathrooms:3
- Living area:2,423 sq. ft.
Heating and cooling
- Cooling:Central Air
- Heating:Forced Air, Natural Gas
Structure and exterior
- Roof:Shingle
- Year built:1998
- Building area:2,423 sq. ft.
- Lot area:2.21 Acres
Schools
- High school:Thomas Jefferson
- Middle school:Hill
- Elementary school:McMeen
Utilities
- Water:Public
- Sewer:Public Sewer
Finances and disclosures
- Price:$525,000
- Price per sq. ft.:$216.67
- Tax amount:$2,062 (2024)
New listings near 6776 E Panorama Lane #C3
- New
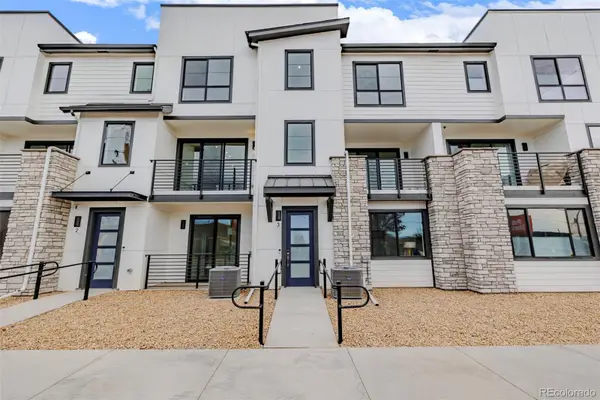 $647,990Active4 beds 4 baths1,966 sq. ft.
$647,990Active4 beds 4 baths1,966 sq. ft.2078 S Holly Street #3, Denver, CO 80222
MLS# 3017136Listed by: KELLER WILLIAMS ACTION REALTY LLC - New
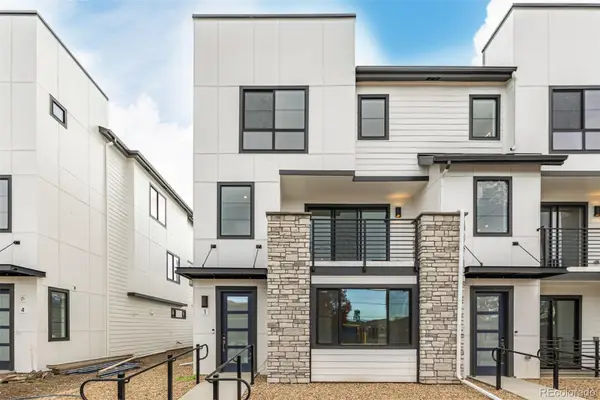 $684,990Active4 beds 4 baths2,157 sq. ft.
$684,990Active4 beds 4 baths2,157 sq. ft.2076 S Holly Street #1, Denver, CO 80222
MLS# 5244158Listed by: KELLER WILLIAMS ACTION REALTY LLC - New
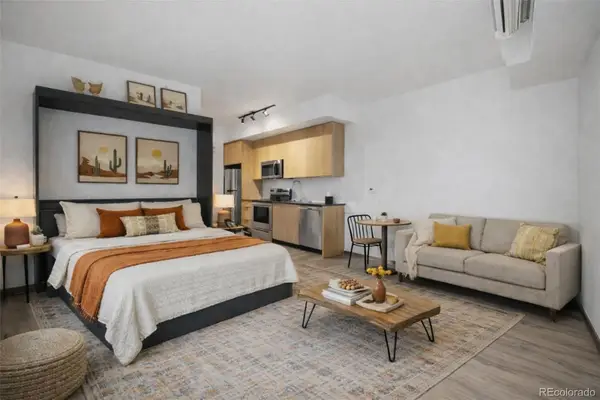 $155,000Active-- beds 1 baths331 sq. ft.
$155,000Active-- beds 1 baths331 sq. ft.603 Inca Street #530, Denver, CO 80204
MLS# 7049364Listed by: NAVIGATE REALTY - New
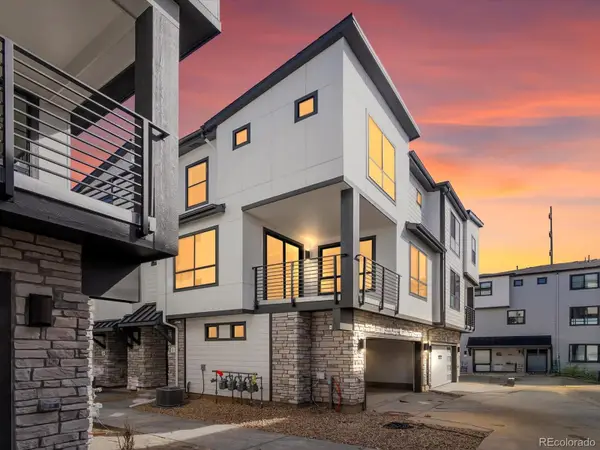 $514,990Active2 beds 3 baths1,238 sq. ft.
$514,990Active2 beds 3 baths1,238 sq. ft.2024 S Holly Street #4, Denver, CO 80222
MLS# 9523212Listed by: KELLER WILLIAMS ACTION REALTY LLC - Coming Soon
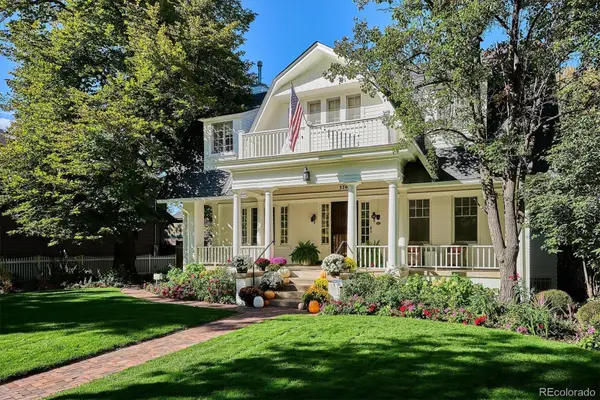 $2,695,000Coming Soon4 beds 4 baths
$2,695,000Coming Soon4 beds 4 baths379 N Marion Street, Denver, CO 80218
MLS# 5130389Listed by: CAMBER REALTY, LTD - Coming Soon
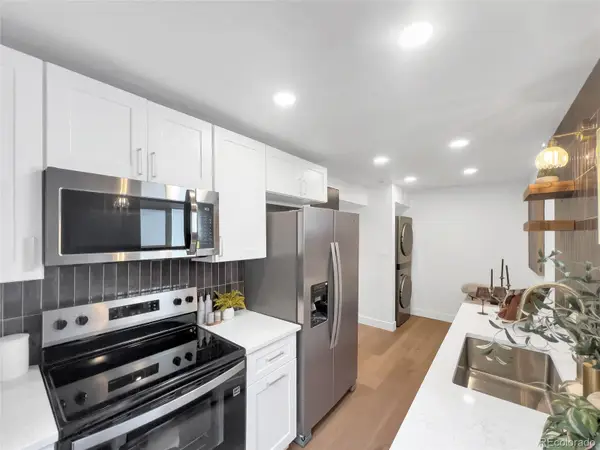 $400,000Coming Soon1 beds 1 baths
$400,000Coming Soon1 beds 1 baths2356 N Clay Street, Denver, CO 80211
MLS# 6338455Listed by: YOUR CASTLE REALTY LLC - New
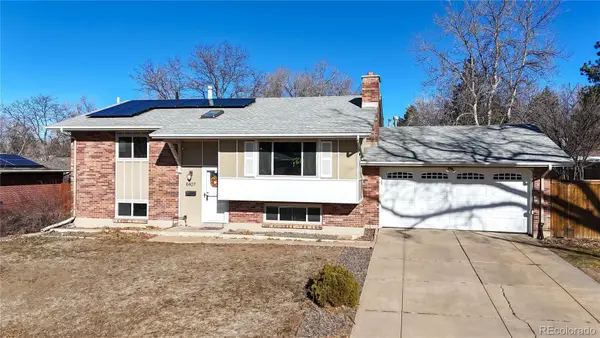 $645,000Active3 beds 2 baths2,280 sq. ft.
$645,000Active3 beds 2 baths2,280 sq. ft.8407 E Lehigh Drive, Denver, CO 80237
MLS# 6197474Listed by: MARK BRAND - New
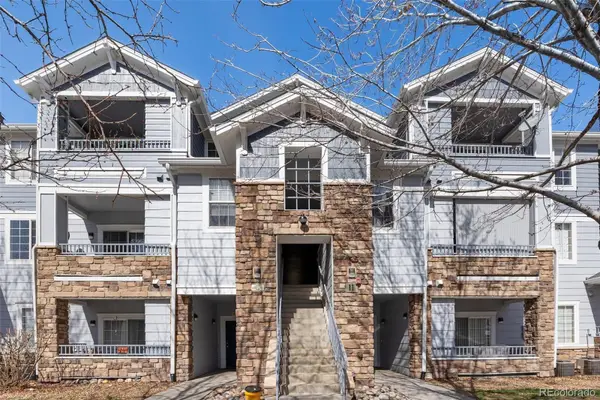 $275,000Active1 beds 2 baths931 sq. ft.
$275,000Active1 beds 2 baths931 sq. ft.5255 Memphis Street #1112, Denver, CO 80239
MLS# 1751018Listed by: COLDWELL BANKER REALTY 24 - Coming Soon
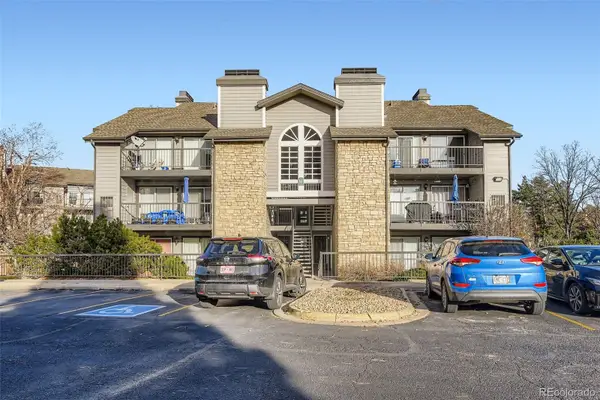 $285,000Coming Soon2 beds 1 baths
$285,000Coming Soon2 beds 1 baths2575 S Syracuse Way #M306, Denver, CO 80231
MLS# 2185898Listed by: KELLER WILLIAMS INTEGRITY REAL ESTATE LLC - New
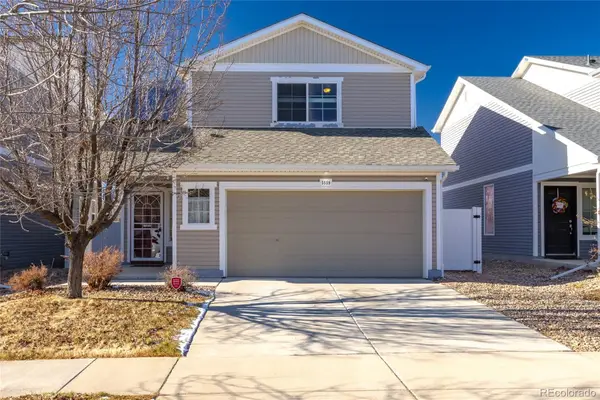 $449,900Active3 beds 3 baths1,420 sq. ft.
$449,900Active3 beds 3 baths1,420 sq. ft.5559 Malta Street, Denver, CO 80249
MLS# 4307484Listed by: FINANCIAL SECURITY REALTY
