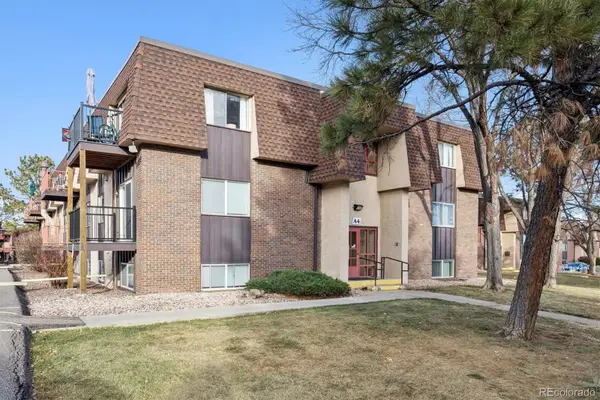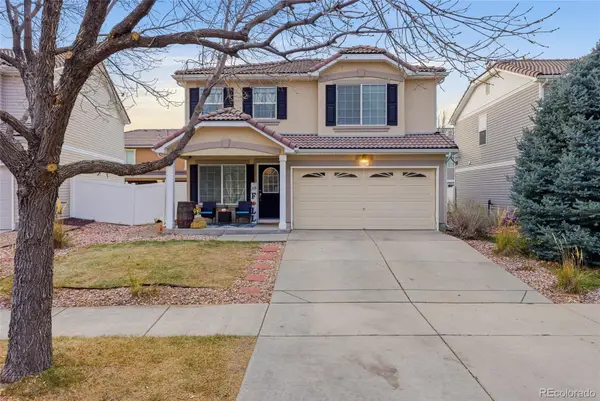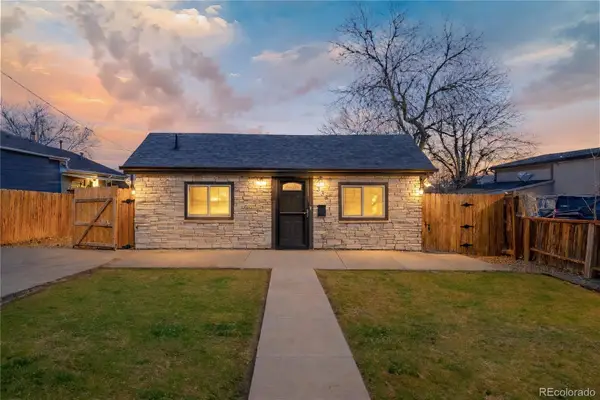6795 E Arizona Avenue #C, Denver, CO 80224
Local realty services provided by:Better Homes and Gardens Real Estate Kenney & Company
Listed by: nicholas downeynd@nicholasdowney.com,303-915-3566
Office: compass - denver
MLS#:7276209
Source:ML
Price summary
- Price:$355,000
- Price per sq. ft.:$206.4
- Monthly HOA dues:$502
About this home
Discover contemporary Denver living in this turnkey 2-bedroom, 2.5-bath townhome-style condo featuring a private entrance, attached garage, and abundant off-street parking—truly a rare find in today’s Denver market! Embrace the outdoors with a welcoming front patio ideal for morning coffee and a private balcony off the primary suite—perfect for unwinding at sunset.
Step inside to an open-concept layout with gorgeous hardwood/wood flooring throughout, ideal for entertaining or cozy nights by the gas fireplace. The spacious kitchen flows seamlessly to the dining area, offering plenty of space for gatherings. Enjoy a fully remodeled spa-inspired bathroom with dual vanity zones, bringing both style and function. The finished basement adds flexible space for a home office, fitness studio, or media lounge.
Located just one block from Garland Park, enjoy premier access to walking trails, tennis courts, running paths, and cycling—pet-friendly and perfect for an active lifestyle. This prime location puts you minutes from Downtown Denver, DTC, and the Cherry Creek Shopping District, with top-rated schools, shopping, dining, and commuter routes all nearby.
Home highlights: turnkey, prime location, flex space, open floor plan, private garage, luxury bath remodel, hardwood floors, cedar closet, new dishwasher, outdoor living, modern finishes, close to parks & trails, convenient to light rail—schedule your private showing today!
Contact an agent
Home facts
- Year built:1978
- Listing ID #:7276209
Rooms and interior
- Bedrooms:2
- Total bathrooms:3
- Full bathrooms:1
- Half bathrooms:1
- Living area:1,720 sq. ft.
Heating and cooling
- Cooling:Central Air
- Heating:Forced Air, Natural Gas
Structure and exterior
- Roof:Composition
- Year built:1978
- Building area:1,720 sq. ft.
Schools
- High school:George Washington
- Middle school:Hill
- Elementary school:McMeen
Utilities
- Water:Public
- Sewer:Public Sewer
Finances and disclosures
- Price:$355,000
- Price per sq. ft.:$206.4
- Tax amount:$1,712 (2024)
New listings near 6795 E Arizona Avenue #C
- New
 $140,000Active1 beds 1 baths763 sq. ft.
$140,000Active1 beds 1 baths763 sq. ft.7755 E Quincy Avenue #206A4, Denver, CO 80237
MLS# 1785942Listed by: LIV SOTHEBY'S INTERNATIONAL REALTY - New
 $960,000Active4 beds 4 baths3,055 sq. ft.
$960,000Active4 beds 4 baths3,055 sq. ft.185 Pontiac Street, Denver, CO 80220
MLS# 3360267Listed by: COMPASS - DENVER - New
 $439,000Active3 beds 3 baths1,754 sq. ft.
$439,000Active3 beds 3 baths1,754 sq. ft.5567 Netherland Court, Denver, CO 80249
MLS# 3384837Listed by: PAK HOME REALTY - New
 $399,900Active2 beds 1 baths685 sq. ft.
$399,900Active2 beds 1 baths685 sq. ft.3381 W Center Avenue, Denver, CO 80219
MLS# 8950370Listed by: LOKATION REAL ESTATE - New
 $443,155Active3 beds 3 baths1,410 sq. ft.
$443,155Active3 beds 3 baths1,410 sq. ft.22649 E 47th Drive, Aurora, CO 80019
MLS# 3217720Listed by: LANDMARK RESIDENTIAL BROKERAGE - New
 $375,000Active2 beds 2 baths939 sq. ft.
$375,000Active2 beds 2 baths939 sq. ft.1709 W Asbury Avenue, Denver, CO 80223
MLS# 3465454Listed by: CITY PARK REALTY LLC - New
 $845,000Active4 beds 3 baths1,746 sq. ft.
$845,000Active4 beds 3 baths1,746 sq. ft.1341 Eudora Street, Denver, CO 80220
MLS# 7798884Listed by: LOKATION REAL ESTATE - Open Sat, 3am to 5pmNew
 $535,000Active4 beds 2 baths2,032 sq. ft.
$535,000Active4 beds 2 baths2,032 sq. ft.1846 S Utica Street, Denver, CO 80219
MLS# 3623128Listed by: GUIDE REAL ESTATE - New
 $340,000Active2 beds 3 baths1,102 sq. ft.
$340,000Active2 beds 3 baths1,102 sq. ft.1811 S Quebec Way #82, Denver, CO 80231
MLS# 5336816Listed by: COLDWELL BANKER REALTY 24 - Open Sat, 12 to 2pmNew
 $464,900Active2 beds 1 baths768 sq. ft.
$464,900Active2 beds 1 baths768 sq. ft.754 Dahlia Street, Denver, CO 80220
MLS# 6542641Listed by: RE-ASSURANCE HOMES
