680 S Alton Way #1B, Denver, CO 80247
Local realty services provided by:Better Homes and Gardens Real Estate Kenney & Company
Listed by: vanessa thomas-jonesvanessa@vanessathomasjones.com,720-232-7752
Office: brokers guild real estate
MLS#:2588915
Source:ML
Price summary
- Price:$184,500
- Price per sq. ft.:$195.24
- Monthly HOA dues:$575
About this home
Experience easy, carefree living in Denver’s premier 55+ community! This bright and inviting 2-bedroom, 1-bath Windsor Gardens condo offers approx. 945 sq ft of comfortable space designed for relaxed, low-maintenance living. Enjoy a spacious open living/dining area filled with natural light, an efficient kitchen, and two generous bedrooms perfect for guests or hobbies. Located in a secure, well-managed community with beautifully maintained grounds, residents enjoy exceptional amenities including a 9-hole golf course, indoor/outdoor pools, fitness center, walking paths, and a vibrant clubhouse with activities year-round. Convenient to Cherry Creek shopping, medical centers, and public transit—this is the perfect blend of comfort, security, and active adult living.
Flooded with natural light from large windows, the living areas feel larger than their footprint — perfect for cozy movie nights or hosting friends.Comfortable primary and secondary bedrooms deliver privacy and storage — ideal for roommates, a home office, or a guest bedroom.
Entry/coat closet and in-unit storage areas maximizing practical use of the square footage. The detached garage is steps away.
Can be an excellent investment opportunity with a functional layout ideal for long-term tenants. Low-maintenance finishes, strong HOA management, and access to community amenities enhance long-term appeal and value. Conveniently located near Cherry Creek, DIA, and public transit, this property is a solid addition to any portfolio with strong appreciation potential and steady cash flow prospects.
Contact an agent
Home facts
- Year built:1971
- Listing ID #:2588915
Rooms and interior
- Bedrooms:2
- Total bathrooms:1
- Full bathrooms:1
- Living area:945 sq. ft.
Heating and cooling
- Cooling:Air Conditioning-Room
- Heating:Baseboard
Structure and exterior
- Roof:Composition
- Year built:1971
- Building area:945 sq. ft.
Schools
- High school:George Washington
- Middle school:Place Bridge Academy
- Elementary school:Lowry
Utilities
- Sewer:Public Sewer
Finances and disclosures
- Price:$184,500
- Price per sq. ft.:$195.24
- Tax amount:$767 (2024)
New listings near 680 S Alton Way #1B
- New
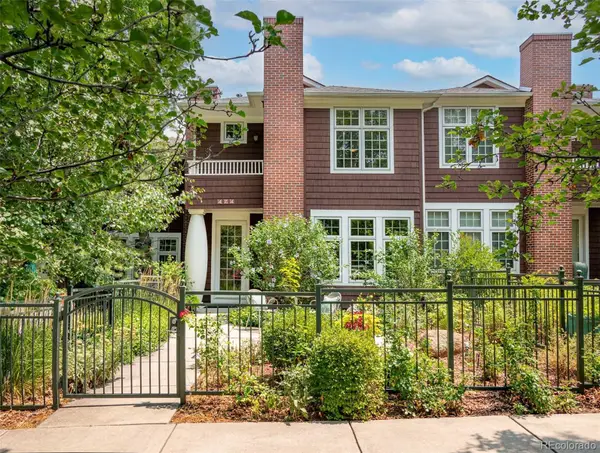 $1,485,000Active3 beds 4 baths3,696 sq. ft.
$1,485,000Active3 beds 4 baths3,696 sq. ft.424 Jackson Street, Denver, CO 80206
MLS# 2068781Listed by: KENTWOOD REAL ESTATE CHERRY CREEK - Coming Soon
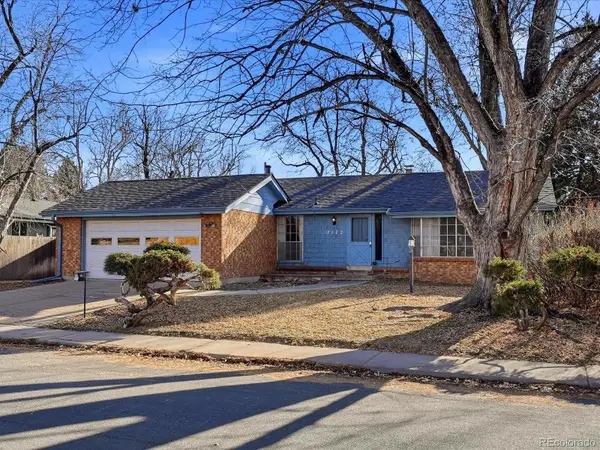 $530,000Coming Soon5 beds 3 baths
$530,000Coming Soon5 beds 3 baths7172 E Jewell Avenue, Denver, CO 80224
MLS# 6876264Listed by: EXP REALTY, LLC - New
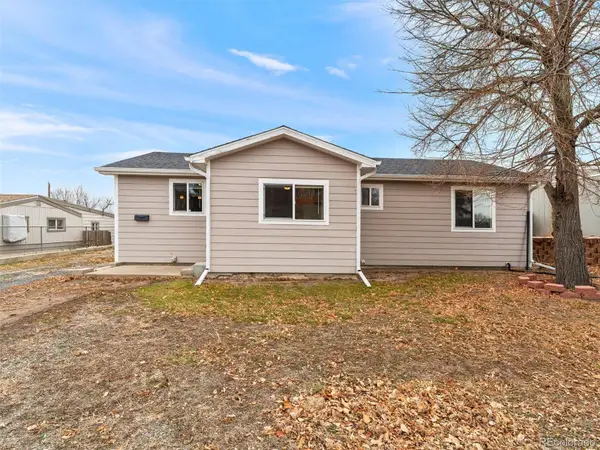 $410,000Active3 beds 2 baths984 sq. ft.
$410,000Active3 beds 2 baths984 sq. ft.400 Del Norte Street, Denver, CO 80221
MLS# 5539726Listed by: BROKERS GUILD HOMES - Coming Soon
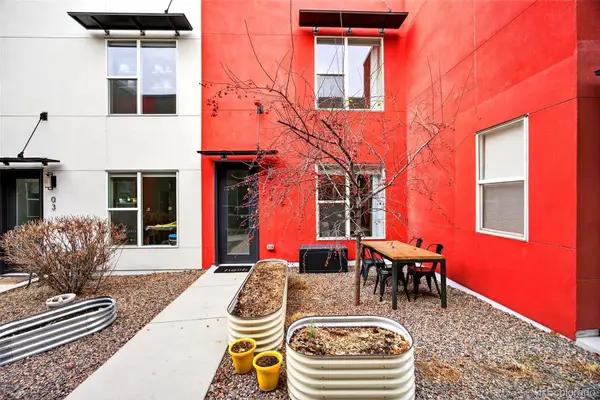 $298,657Coming Soon3 beds 3 baths
$298,657Coming Soon3 beds 3 baths3080 Wilson Court #2, Denver, CO 80205
MLS# 4654476Listed by: REALTY ONE GROUP ELEVATIONS, LLC - New
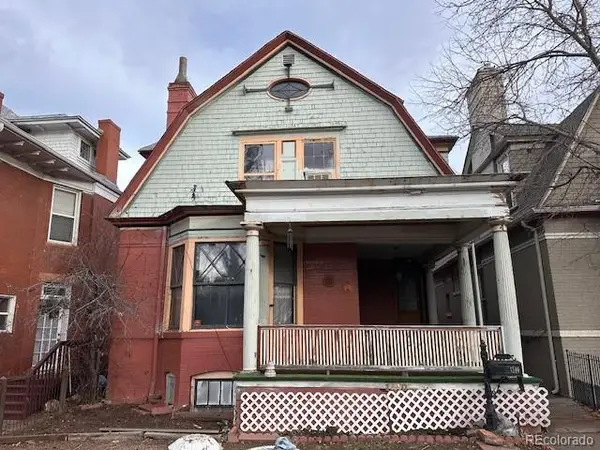 $699,000Active5 beds 3 baths3,946 sq. ft.
$699,000Active5 beds 3 baths3,946 sq. ft.1440 Josephine Street, Denver, CO 80206
MLS# 3413849Listed by: SEVEN6 REAL ESTATE - Coming Soon
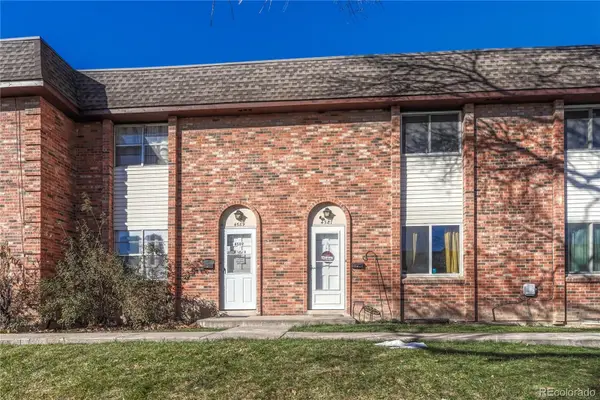 $295,000Coming Soon2 beds 2 baths
$295,000Coming Soon2 beds 2 baths4587 S Lowell Boulevard, Denver, CO 80236
MLS# 3297037Listed by: REALTY ONE GROUP FIVE STAR - New
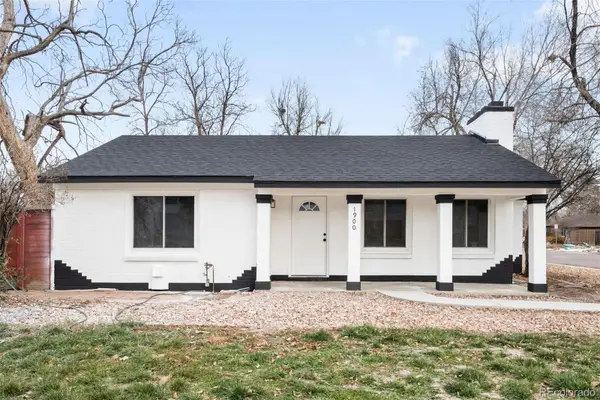 $500,000Active3 beds 2 baths1,005 sq. ft.
$500,000Active3 beds 2 baths1,005 sq. ft.1900 Quebec Street, Denver, CO 80220
MLS# 3697339Listed by: REAL BROKER, LLC DBA REAL - New
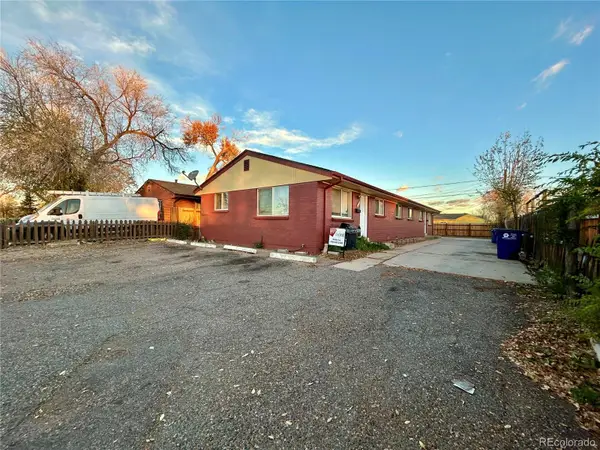 $666,500Active6 beds 3 baths1,776 sq. ft.
$666,500Active6 beds 3 baths1,776 sq. ft.4475-4477 W Dakota Avenue, Denver, CO 80219
MLS# 9858687Listed by: HOMESMART REALTY - New
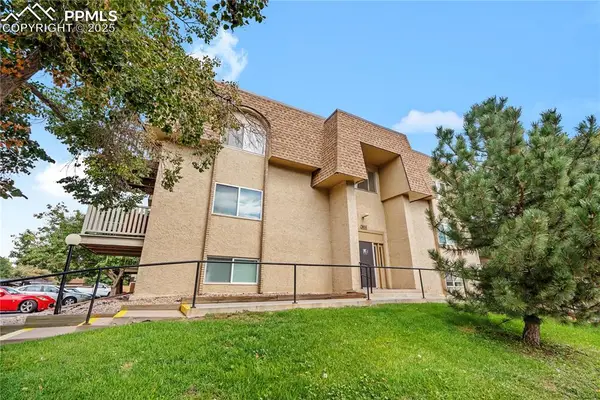 $229,700Active2 beds 1 baths952 sq. ft.
$229,700Active2 beds 1 baths952 sq. ft.7455 Quincy Avenue #204, Denver, CO 80237
MLS# 5292802Listed by: KEY REAL ESTATE GROUP, LLC - New
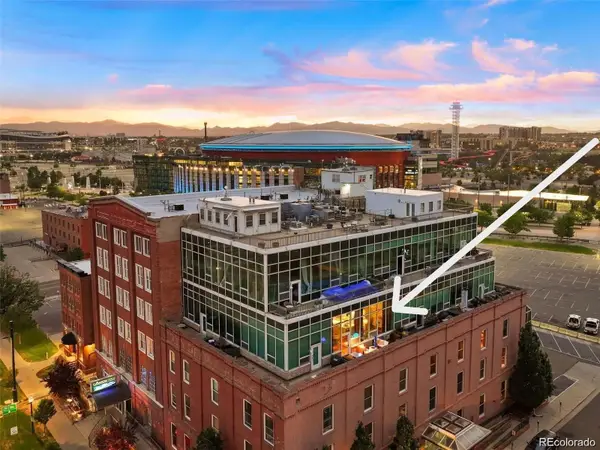 $819,000Active2 beds 2 baths1,695 sq. ft.
$819,000Active2 beds 2 baths1,695 sq. ft.1143 Auraria Parkway #402A, Denver, CO 80204
MLS# 9390716Listed by: LIV SOTHEBY'S INTERNATIONAL REALTY
