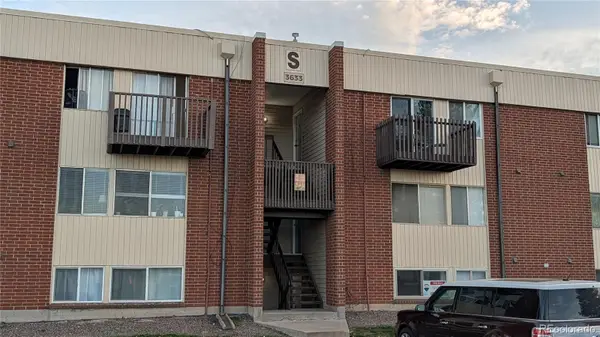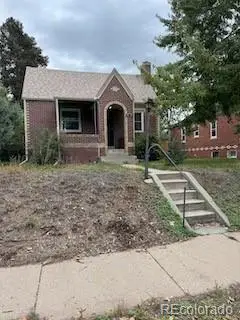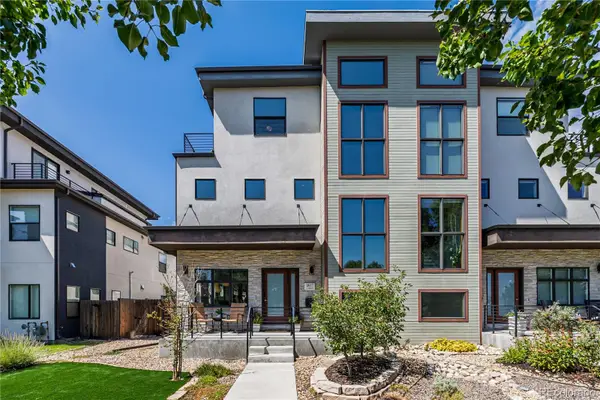685 N Emerson Street, Denver, CO 80218
Local realty services provided by:Better Homes and Gardens Real Estate Kenney & Company
Listed by: heather ehret-fairclothheather@heathersellsdenver.com,720-320-9333
Office: camber realty, ltd
MLS#:3302984
Source:ML
Price summary
- Price:$2,795,000
- Price per sq. ft.:$294.43
About this home
An amazing opportunity priced less than cost to rebuild, off 7th Avenue Historic Parkway. This unique residence offers over 9000 sf of incredible spaces throughout w/ rich detail and is located on a large corer lot at the corner of 7th Avenue and Emerson, a very quiet street. Seven generous bedrooms, 6 baths & multiple other spaces (ideal for offices, sitting areas, dressing rooms, playrooms), an upstairs laundry & a back staircase offer so many possibilities for today’s various lifestyle needs. Massive entertaining spaces on the main floor include a sunroom, parlor, living and dining rooms w/ quarter sawn oak paneling, and decorative ceilings. The large eat in kitchen has timeless finishes, stainless appliances, and a mud room area. Fully finished basement w/ wood floors has ample uses. Third floor apartment and a charming carriage house also host separate kitchens, bedrooms, baths & living/dining spaces.
The Harry C. James Residence, located at 685 N Emerson Street in Denver’s Capitol Hill/7th Ave neighborhood, was officially listed on the National Register of Historic Places in December 2020, recognizing both its architectural and cultural significance. Built in 1900 during the rise of Denver’s City Beautiful movement, the home is a rare and well-preserved example of Italian Renaissance residential architecture—featuring hallmark details like a low-pitched hip roof, arched first-story windows, and an asymmetrical layout. Designed by prominent architect George Louis Bettcher, it stands out among early 20th-century Denver homes, especially as a 12,500 sf corner-lot estate in the East Seventh Avenue Historic District.
Beyond its architectural importance, the home holds deep personal and cultural value as the longtime residence of Dana Crawford, a pioneering preservationist who helped transform and protect Denver’s historic core, including Larimer Square and Union Station.. Near parks, coffee shops, restaurants and more. Truly spectacular!
Contact an agent
Home facts
- Year built:1900
- Listing ID #:3302984
Rooms and interior
- Bedrooms:7
- Total bathrooms:6
- Full bathrooms:4
- Half bathrooms:2
- Living area:9,493 sq. ft.
Heating and cooling
- Cooling:Evaporative Cooling
- Heating:Hot Water, Natural Gas
Structure and exterior
- Roof:Shingle
- Year built:1900
- Building area:9,493 sq. ft.
- Lot area:0.29 Acres
Schools
- High school:East
- Middle school:Morey
- Elementary school:Dora Moore
Utilities
- Water:Public
- Sewer:Public Sewer
Finances and disclosures
- Price:$2,795,000
- Price per sq. ft.:$294.43
- Tax amount:$18,896 (2024)
New listings near 685 N Emerson Street
- New
 $895,000Active5 beds 4 baths2,892 sq. ft.
$895,000Active5 beds 4 baths2,892 sq. ft.2626 Emporia Street, Denver, CO 80238
MLS# 3173566Listed by: COMPASS - DENVER - New
 $475,000Active4 beds 2 baths1,784 sq. ft.
$475,000Active4 beds 2 baths1,784 sq. ft.4480 S Tennyson Street, Denver, CO 80236
MLS# 5875082Listed by: COLDWELL BANKER REALTY 24 - New
 $159,900Active1 beds 1 baths604 sq. ft.
$159,900Active1 beds 1 baths604 sq. ft.3633 S Sheridan Boulevard #7, Denver, CO 80235
MLS# 7641772Listed by: RE/MAX PROFESSIONALS - New
 $849,999Active2 beds 2 baths1,208 sq. ft.
$849,999Active2 beds 2 baths1,208 sq. ft.1750 Wewatta Street #1409, Denver, CO 80202
MLS# 4952294Listed by: COMPASS - DENVER - New
 $1,250,000Active2 beds 3 baths2,907 sq. ft.
$1,250,000Active2 beds 3 baths2,907 sq. ft.1200 N Humboldt Street N #1503, Denver, CO 80218
MLS# 8901027Listed by: RESIDENT REALTY NORTH METRO LLC - New
 $420,000Active2 beds 1 baths853 sq. ft.
$420,000Active2 beds 1 baths853 sq. ft.2226 S Corona Street, Denver, CO 80210
MLS# 3331461Listed by: EXP REALTY, LLC - New
 $699,000Active2 beds 4 baths1,460 sq. ft.
$699,000Active2 beds 4 baths1,460 sq. ft.888 S Valentia Street #16-102, Denver, CO 80247
MLS# 7399704Listed by: KOELBEL & COMPANY - Coming SoonOpen Fri, 12 to 2pm
 $1,395,000Coming Soon3 beds 3 baths
$1,395,000Coming Soon3 beds 3 baths183 S Kearney Street, Denver, CO 80224
MLS# 7989450Listed by: CORCORAN PERRY & CO. - Coming Soon
 $1,350,000Coming Soon3 beds 4 baths
$1,350,000Coming Soon3 beds 4 baths3605 Lipan Street, Denver, CO 80211
MLS# 9277993Listed by: RE/MAX OF BOULDER - Coming Soon
 $1,325,000Coming Soon4 beds 5 baths
$1,325,000Coming Soon4 beds 5 baths2617 S Acoma Street, Denver, CO 80223
MLS# 6787736Listed by: GUIDE REAL ESTATE
