695 S Alton Way #9C, Denver, CO 80247
Local realty services provided by:Better Homes and Gardens Real Estate Kenney & Company
Listed by: kylie russellkrussell@livsothebysrealty.com,303-521-7165
Office: liv sotheby's international realty
MLS#:9829294
Source:ML
Price summary
- Price:$270,000
- Price per sq. ft.:$174.19
- Monthly HOA dues:$852
About this home
This is the 55+ condo you’ve been waiting for—fresh, move-in ready, and one of the largest floorplans in Windsor Gardens. The standout kitchen is thoughtfully designed and beautifully styled, featuring crisp white cabinetry with soft-close drawers, clever pull-outs, under-cabinet lighting, and abundant storage. Stainless appliances—including a KitchenAid French door refrigerator and dishwasher—pair perfectly with Corian countertops and an integrated sink. Upgraded wood flooring extends from the kitchen through all main living areas, creating a seamless, polished feel throughout. The spacious living and dining areas offer crown molding, plantation shutters, and excellent natural light. A newer sliding glass door opens to a large covered patio—perfect for morning coffee or summer evenings. The primary suite includes a generous walk-in closet, an updated ensuite bathroom with quartz countertops, an upgraded shower with frameless Euro-style shower glass, and a separate vanity area. A huge, versatile hall closet adds flexibility for crafts, hobbies, or collections. Additional highlights include additional storage in the hallway storage unit, a detached and conveniently located garage, and an easy-access building with ample parking right out front. Windsor Gardens is Denver’s premier 55+ community, offering low-maintenance living and resort-style amenities: clubhouse, indoor and outdoor pools, fitness center, 9-hole golf course, walking paths, on-site restaurant, library, and a full calendar of social events. Monthly HOA dues include property taxes, heat, water, sewer, trash, building insurance, and more. This well-run community is FHA and VA approved. It also qualifies for Community Reinvestment Act (CRA) financing incentives through Sunflower Bank (& other participating banks). Buyers may be eligible for a 1.75% lender credit of their loan amount, which can be applied toward closing costs or lowering interest rate. Start your year off right in this move-in ready condo!
Contact an agent
Home facts
- Year built:1970
- Listing ID #:9829294
Rooms and interior
- Bedrooms:2
- Total bathrooms:2
- Full bathrooms:1
- Living area:1,550 sq. ft.
Heating and cooling
- Cooling:Air Conditioning-Room
- Heating:Baseboard
Structure and exterior
- Roof:Tar/Gravel
- Year built:1970
- Building area:1,550 sq. ft.
Schools
- High school:George Washington
- Middle school:Place Bridge Academy
- Elementary school:Place Bridge Academy
Utilities
- Water:Public
- Sewer:Public Sewer
Finances and disclosures
- Price:$270,000
- Price per sq. ft.:$174.19
- Tax amount:$1,430 (2024)
New listings near 695 S Alton Way #9C
- New
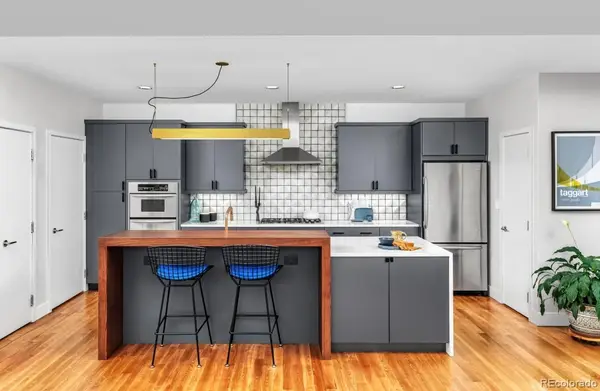 $800,000Active2 beds 2 baths1,298 sq. ft.
$800,000Active2 beds 2 baths1,298 sq. ft.1401 Delgany Street #203, Denver, CO 80202
MLS# 1526451Listed by: REDFIN CORPORATION - Open Fri, 4am to 6pmNew
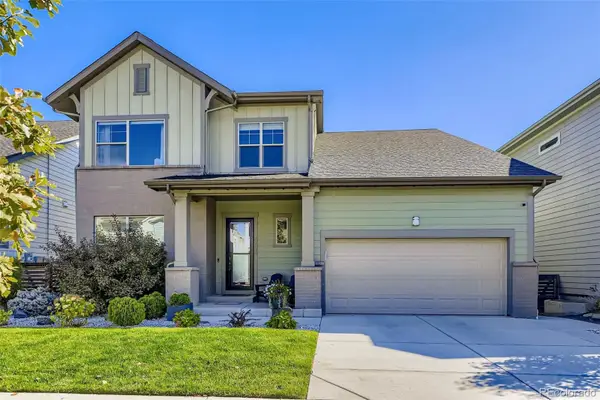 $1,099,000Active4 beds 4 baths3,514 sq. ft.
$1,099,000Active4 beds 4 baths3,514 sq. ft.6628 Mariposa Street, Denver, CO 80221
MLS# 1850252Listed by: HOMESMART REALTY - Open Sat, 12 to 2pmNew
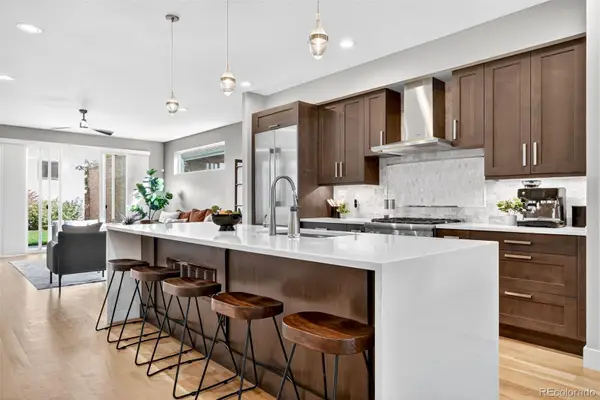 $1,830,000Active5 beds 5 baths3,502 sq. ft.
$1,830,000Active5 beds 5 baths3,502 sq. ft.328 S Humboldt Street, Denver, CO 80209
MLS# 1961834Listed by: THE AGENCY - DENVER - Open Sat, 11am to 3pmNew
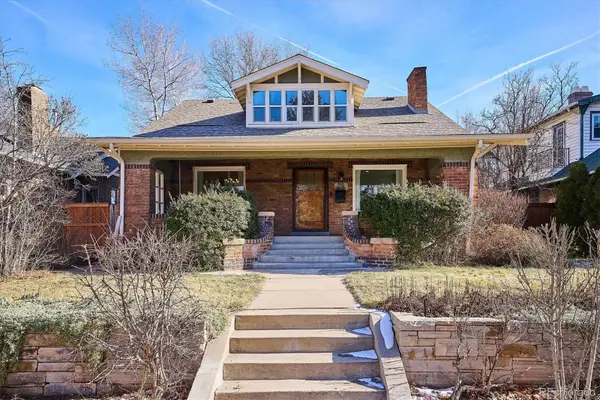 $1,350,000Active3 beds 3 baths2,483 sq. ft.
$1,350,000Active3 beds 3 baths2,483 sq. ft.2514 Forest Street, Denver, CO 80207
MLS# 3665645Listed by: KENTWOOD REAL ESTATE CITY PROPERTIES - New
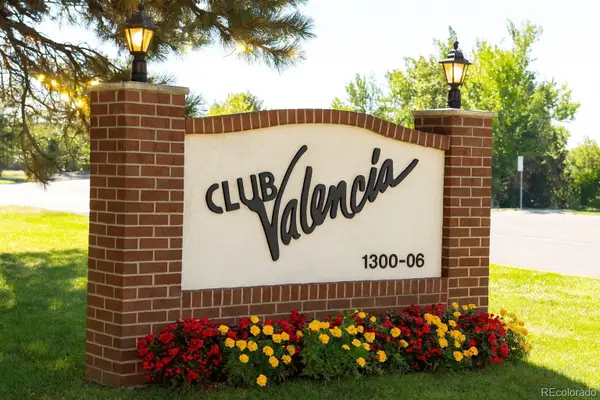 $50,000Active1 beds 1 baths625 sq. ft.
$50,000Active1 beds 1 baths625 sq. ft.1300 S Parker Road #205, Denver, CO 80231
MLS# 4119398Listed by: HOMESMART - New
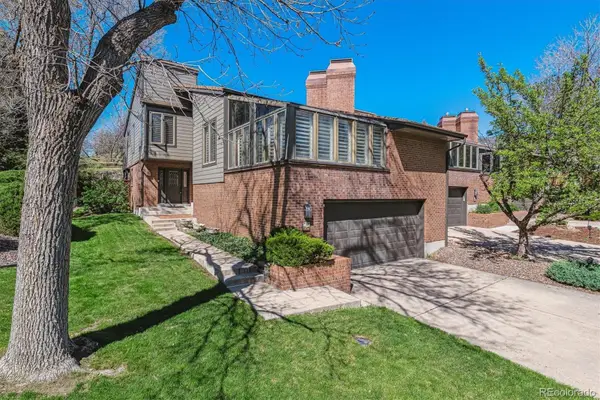 $529,900Active2 beds 3 baths3,116 sq. ft.
$529,900Active2 beds 3 baths3,116 sq. ft.6969 W Yale Avenue #81, Denver, CO 80227
MLS# 5003979Listed by: RE-ASSURANCE REAL ESTATE - New
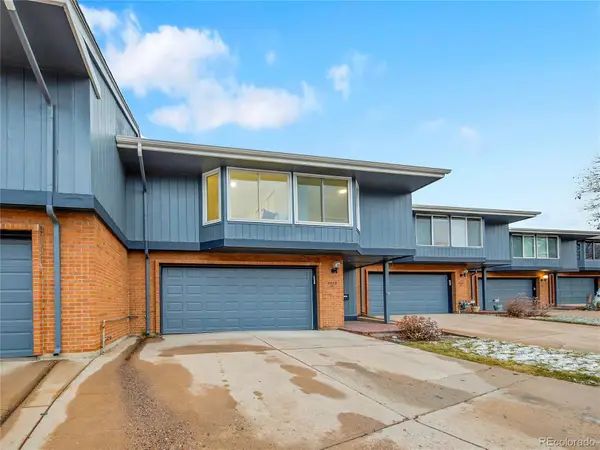 $425,000Active3 beds 3 baths1,862 sq. ft.
$425,000Active3 beds 3 baths1,862 sq. ft.3532 S Hillcrest Drive #2, Denver, CO 80237
MLS# 5051547Listed by: LPT REALTY - Open Sat, 10am to 2pmNew
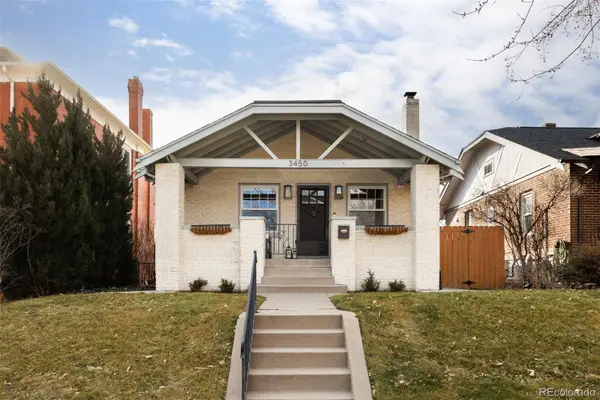 $1,199,000Active3 beds 3 baths2,640 sq. ft.
$1,199,000Active3 beds 3 baths2,640 sq. ft.3450 W Hayward Place, Denver, CO 80211
MLS# 7346045Listed by: KENTWOOD REAL ESTATE CHERRY CREEK - New
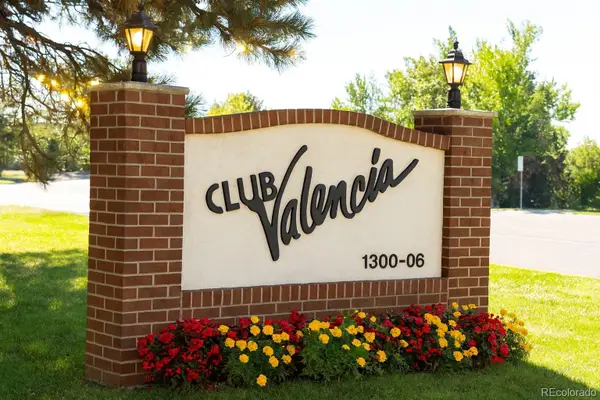 $50,000Active1 beds 1 baths625 sq. ft.
$50,000Active1 beds 1 baths625 sq. ft.1306 S Parker Road #385, Denver, CO 80231
MLS# 8639572Listed by: HOMESMART - New
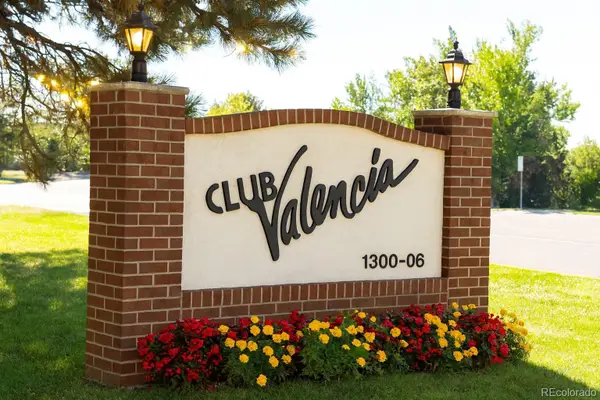 $50,000Active1 beds 1 baths626 sq. ft.
$50,000Active1 beds 1 baths626 sq. ft.1300 S Parker Road #193, Denver, CO 80231
MLS# 8885857Listed by: HOMESMART
