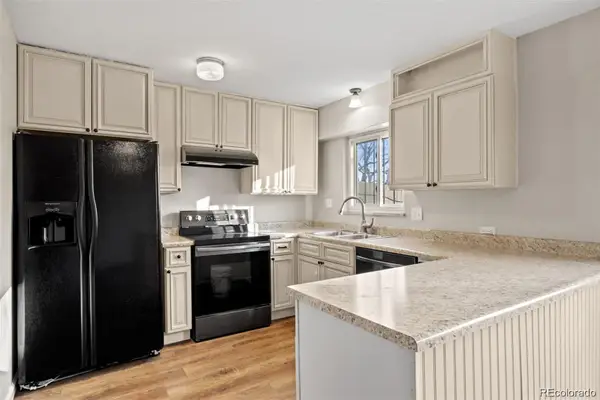695 S Bryant Street S, Denver, CO 80219
Local realty services provided by:Better Homes and Gardens Real Estate Kenney & Company
695 S Bryant Street S,Denver, CO 80219
$848,000
- 4 Beds
- 3 Baths
- 2,211 sq. ft.
- Single family
- Active
Listed by:raul ochoaRaulochoa2@kw.com,720-434-0221
Office:keller williams advantage realty llc.
MLS#:4587347
Source:ML
Price summary
- Price:$848,000
- Price per sq. ft.:$383.54
About this home
Welcome HOME! Bring your parents, grown children, family members or friend to live with you in a seperate unit below you. Indidvual access to the ADU (additinal dwelling unit). The ADU has everything, washer,dryer, Full bath, Full kitchen, bedroom, its own private parking and private yard if you wish. This property is ready to move into. Its private corner secluded from the outside, 6 ft privacey fence feels like its 9 ft high. Nice big trees. Quiet. Electric steel metal gate that open and closes with a click of a button to enter into a 2 car garage. This kitchen on the main floor will be completed REMODELED before closing. You will love the back yard. Open and spacious. covered patio. Located in the middle of eveything you can think of. Downtown Denver is 10 min away. I-25 is 5 min away. Belmar is 5 min away. Park 1 block away. Bus is 3 blocks away. Denver health is 10 min away. Cherry Creek Mall is 15 min away. How much more central can you be. You have to come see for yourself this private oasis right dab smack in the middle of the City of Denver. Call today and set a private tour TODAY!. or ask your agent to set a tour. You cant MISS this one. OR you buy it as a rental duplex style property. INVESTORS WELCOME!
Contact an agent
Home facts
- Year built:1946
- Listing ID #:4587347
Rooms and interior
- Bedrooms:4
- Total bathrooms:3
- Full bathrooms:3
- Living area:2,211 sq. ft.
Heating and cooling
- Cooling:Central Air
- Heating:Forced Air
Structure and exterior
- Roof:Composition
- Year built:1946
- Building area:2,211 sq. ft.
- Lot area:0.17 Acres
Schools
- High school:Abraham Lincoln
- Middle school:KIPP Sunshine Peak Academy
- Elementary school:Goldrick
Utilities
- Water:Public
- Sewer:Public Sewer
Finances and disclosures
- Price:$848,000
- Price per sq. ft.:$383.54
- Tax amount:$2,801 (2024)
New listings near 695 S Bryant Street S
 $1,295,000Active3 beds 2 baths2,163 sq. ft.
$1,295,000Active3 beds 2 baths2,163 sq. ft.2000 E 12th Avenue #14A, Denver, CO 80206
MLS# 1561655Listed by: ALLURE HOMES LLC $389,000Active2 beds 3 baths1,211 sq. ft.
$389,000Active2 beds 3 baths1,211 sq. ft.783 S Locust Street, Denver, CO 80224
MLS# 1567374Listed by: BROKERS GUILD HOMES $350,000Active3 beds 3 baths1,888 sq. ft.
$350,000Active3 beds 3 baths1,888 sq. ft.1200 S Monaco St Parkway #24, Denver, CO 80224
MLS# 1754871Listed by: COLDWELL BANKER GLOBAL LUXURY DENVER $325,000Active3 beds 2 baths1,309 sq. ft.
$325,000Active3 beds 2 baths1,309 sq. ft.6455 E Bates Avenue #4-105, Denver, CO 80222
MLS# 1768637Listed by: REAL BROKER, LLC DBA REAL $1,438,000Active4 beds 4 baths3,199 sq. ft.
$1,438,000Active4 beds 4 baths3,199 sq. ft.4570 Irving Street, Denver, CO 80211
MLS# 2805052Listed by: BRADFORD REAL ESTATE $599,000Active4 beds 4 baths2,244 sq. ft.
$599,000Active4 beds 4 baths2,244 sq. ft.10237 E 31st Avenue, Denver, CO 80238
MLS# 2862960Listed by: COMPASS - DENVER $186,900Active2 beds 1 baths721 sq. ft.
$186,900Active2 beds 1 baths721 sq. ft.9995 E Harvard Avenue #261, Denver, CO 80231
MLS# 3093419Listed by: ATLAS REAL ESTATE GROUP $475,000Active2 beds 2 baths1,825 sq. ft.
$475,000Active2 beds 2 baths1,825 sq. ft.7017 E Girard Avenue, Denver, CO 80224
MLS# 3142139Listed by: EXP REALTY, LLC $324,500Active2 beds 2 baths1,755 sq. ft.
$324,500Active2 beds 2 baths1,755 sq. ft.4621 S Lowell Boulevard, Denver, CO 80236
MLS# 3211828Listed by: THE GROUP INC - HARMONY $515,000Active2 beds 1 baths804 sq. ft.
$515,000Active2 beds 1 baths804 sq. ft.892 S Shoshone Street, Denver, CO 80223
MLS# 3580311Listed by: COMPASS - DENVER
