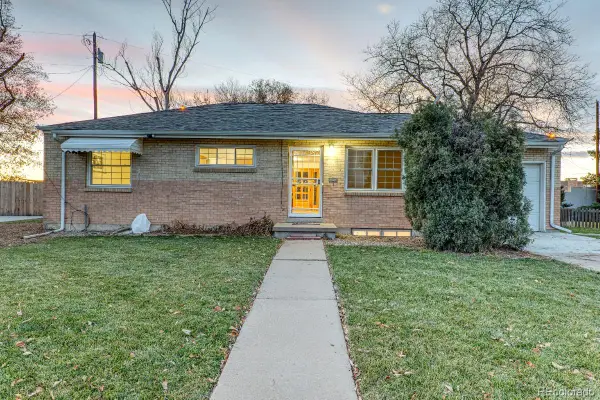6961 E Arkansas Avenue, Denver, CO 80224
Local realty services provided by:Better Homes and Gardens Real Estate Kenney & Company
6961 E Arkansas Avenue,Denver, CO 80224
$529,000
- 2 Beds
- 2 Baths
- 2,784 sq. ft.
- Single family
- Active
Listed by: edith parrish-kohler303-565-0509
Office: colorado premier realty & auction services inc.
MLS#:2237878
Source:ML
Price summary
- Price:$529,000
- Price per sq. ft.:$190.01
About this home
Adorable home right off of Cherry Creek N Drive! This is such a lovely house - same owner for decades - beloved and well-cared for - and now available to you! The house began as a three bedroom but the two secondary bedrooms were combined to create a large study/office that could easily be converted back to two bedrooms. The HUGE primary suite has room to spare to expand the bathroom and closet to create a truly wonderful ensuite experience. Previous owners added a well-conceived family room on the back that makes the home so usable. Tax records don't reflect the full, unfinished basement which could easily be adapted into a studio, play room, or finished for multi-gen living arrangements. The house is situated on a manicured lot with large trees, a fenced back yard offering both security and privacy, and a fantastic deck for peace and quiet (or socializing). Conveniently located off of Monaco between Evans and Leetsdale - right in the middle of every kind of amenity anyone could need. Stable neighborhood with very little turnover, less than three blocks to Cherry Creek Trail and multiple parks!
Contact an agent
Home facts
- Year built:1965
- Listing ID #:2237878
Rooms and interior
- Bedrooms:2
- Total bathrooms:2
- Full bathrooms:1
- Living area:2,784 sq. ft.
Heating and cooling
- Cooling:Central Air
- Heating:Forced Air
Structure and exterior
- Roof:Composition
- Year built:1965
- Building area:2,784 sq. ft.
- Lot area:0.16 Acres
Schools
- High school:George Washington
- Middle school:Hill
- Elementary school:McMeen
Utilities
- Water:Public
- Sewer:Public Sewer
Finances and disclosures
- Price:$529,000
- Price per sq. ft.:$190.01
- Tax amount:$2,001 (2024)
New listings near 6961 E Arkansas Avenue
- New
 $535,000Active3 beds 1 baths2,184 sq. ft.
$535,000Active3 beds 1 baths2,184 sq. ft.2785 S Hudson Street, Denver, CO 80222
MLS# 2997352Listed by: CASEY & CO. - New
 $725,000Active5 beds 3 baths2,444 sq. ft.
$725,000Active5 beds 3 baths2,444 sq. ft.6851 E Iliff Place, Denver, CO 80224
MLS# 2417153Listed by: HIGH RIDGE REALTY - New
 $500,000Active2 beds 3 baths2,195 sq. ft.
$500,000Active2 beds 3 baths2,195 sq. ft.6000 W Floyd Avenue #212, Denver, CO 80227
MLS# 3423501Listed by: EQUITY COLORADO REAL ESTATE - New
 $889,000Active2 beds 2 baths1,445 sq. ft.
$889,000Active2 beds 2 baths1,445 sq. ft.4735 W 38th Avenue, Denver, CO 80212
MLS# 8154528Listed by: LIVE.LAUGH.DENVER. REAL ESTATE GROUP - New
 $798,000Active3 beds 2 baths2,072 sq. ft.
$798,000Active3 beds 2 baths2,072 sq. ft.2842 N Glencoe Street, Denver, CO 80207
MLS# 2704555Listed by: COMPASS - DENVER - New
 $820,000Active5 beds 5 baths2,632 sq. ft.
$820,000Active5 beds 5 baths2,632 sq. ft.944 Ivanhoe Street, Denver, CO 80220
MLS# 6464709Listed by: SARA SELLS COLORADO - New
 $400,000Active5 beds 2 baths1,924 sq. ft.
$400,000Active5 beds 2 baths1,924 sq. ft.301 W 78th Place, Denver, CO 80221
MLS# 7795349Listed by: KELLER WILLIAMS PREFERRED REALTY - Coming Soon
 $924,900Coming Soon5 beds 4 baths
$924,900Coming Soon5 beds 4 baths453 S Oneida Way, Denver, CO 80224
MLS# 8656263Listed by: BROKERS GUILD HOMES - Coming Soon
 $360,000Coming Soon2 beds 2 baths
$360,000Coming Soon2 beds 2 baths9850 W Stanford Avenue #D, Littleton, CO 80123
MLS# 5719541Listed by: COLDWELL BANKER REALTY 18 - New
 $375,000Active2 beds 2 baths1,044 sq. ft.
$375,000Active2 beds 2 baths1,044 sq. ft.8755 W Berry Avenue #201, Littleton, CO 80123
MLS# 2529716Listed by: KENTWOOD REAL ESTATE CHERRY CREEK
