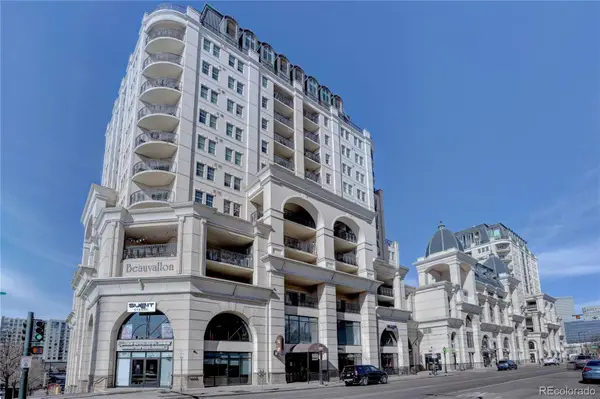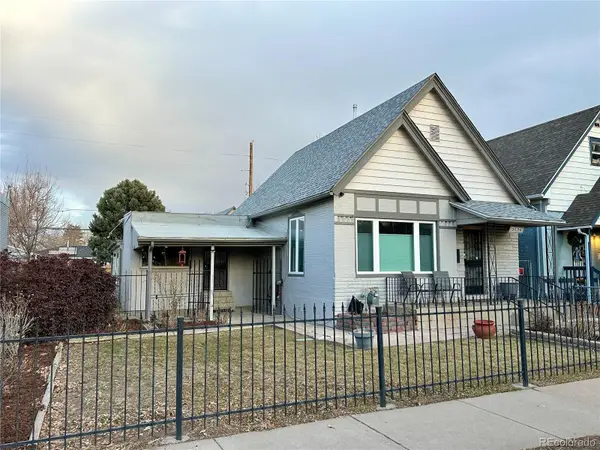6975 E Irvington Place, Denver, CO 80230
Local realty services provided by:Better Homes and Gardens Real Estate Kenney & Company
6975 E Irvington Place,Denver, CO 80230
$1,160,000
- 4 Beds
- 5 Baths
- 3,810 sq. ft.
- Townhouse
- Active
Upcoming open houses
- Sat, Feb 1412:00 pm - 03:00 pm
Listed by: sarah thomsensarah@modusrealestate.com,719-304-4667
Office: modus real estate
MLS#:2069518
Source:ML
Price summary
- Price:$1,160,000
- Price per sq. ft.:$304.46
- Monthly HOA dues:$66.67
About this home
This is your chance to enjoy spacious luxury living with lock-and-leave convenience in the heart of Lowry! Located in the desirable Boulevard One neighborhood, this rare end-unit townhome is the most sought-after floor plan in the community. Opportunities like this don’t come along often! Step inside the open-concept living, dining, and den/office space, where high ceilings and abundant south-facing windows make the home feel even more expansive than its impressive 3,800 square feet.
The chef’s kitchen features sleek black stainless appliances, a gas range, a large quartz waterfall island, and two roomy pantries with storage solutions inside. Designed for comfort and versatility, this home offers TWO primary suites, a main-level suite and an upper-level retreat with vaulted ceilings and a private bath. You’ll also love the two laundry areas, thoughtfully placed with one near each suite for added ease.
The finished basement adds opportunity for a spacious media and game room. The lower level features an additional bedroom or gym space and bathroom, perfect for guests. Additional highlights include owned solar panels (not leased), Hunter Douglas blinds throughout, dual HVAC systems for comfortable living, and a finished two-car attached garage with epoxy flooring and storage. This home is perfectly maintained, truly move-in ready, and a rare opportunity!
Walkable for all the fun in Lowry including Clark’s, Denver Beer Company, Target, and Lowry Town Center favorites. Text the list agent Sarah Thomsen at 719-304-4667 to schedule your private tour today!
Contact an agent
Home facts
- Year built:2019
- Listing ID #:2069518
Rooms and interior
- Bedrooms:4
- Total bathrooms:5
- Full bathrooms:1
- Half bathrooms:2
- Living area:3,810 sq. ft.
Heating and cooling
- Cooling:Central Air
- Heating:Forced Air, Solar
Structure and exterior
- Roof:Composition
- Year built:2019
- Building area:3,810 sq. ft.
- Lot area:0.08 Acres
Schools
- High school:George Washington
- Middle school:Hill
- Elementary school:Denver Green
Utilities
- Sewer:Public Sewer
Finances and disclosures
- Price:$1,160,000
- Price per sq. ft.:$304.46
- Tax amount:$5,395 (2024)
New listings near 6975 E Irvington Place
- New
 $575,000Active2 beds 2 baths1,239 sq. ft.
$575,000Active2 beds 2 baths1,239 sq. ft.975 N Lincoln Street #9I, Denver, CO 80203
MLS# 1807117Listed by: 24K REAL ESTATE - New
 $649,500Active3 beds 3 baths1,896 sq. ft.
$649,500Active3 beds 3 baths1,896 sq. ft.3536 N Williams Street, Denver, CO 80205
MLS# 1968651Listed by: RED TREE REAL ESTATE, LLC - Coming Soon
 $235,000Coming Soon2 beds 1 baths
$235,000Coming Soon2 beds 1 baths3613 S Sheridan Boulevard #6, Denver, CO 80235
MLS# 3042167Listed by: KELLER WILLIAMS REALTY DOWNTOWN LLC - New
 $375,000Active2 beds 2 baths1,243 sq. ft.
$375,000Active2 beds 2 baths1,243 sq. ft.4315 Orleans Street, Denver, CO 80249
MLS# 7246951Listed by: RE/MAX PROFESSIONALS - Open Sat, 12 to 2pmNew
 $1,995,000Active5 beds 5 baths4,500 sq. ft.
$1,995,000Active5 beds 5 baths4,500 sq. ft.4647 Bryant Street, Denver, CO 80211
MLS# 7283023Listed by: MODUS REAL ESTATE - New
 $659,900Active4 beds 2 baths1,777 sq. ft.
$659,900Active4 beds 2 baths1,777 sq. ft.2600 Colorado Boulevard, Denver, CO 80207
MLS# 9720120Listed by: RE/MAX PROFESSIONALS - Coming Soon
 $749,000Coming Soon2 beds 3 baths
$749,000Coming Soon2 beds 3 baths2051 N Downing Street #5, Denver, CO 80205
MLS# IR1051377Listed by: COLDWELL BANKER REALTY-BOULDER - New
 $260,000Active2 beds 1 baths937 sq. ft.
$260,000Active2 beds 1 baths937 sq. ft.2607 E 14th Avenue, Denver, CO 80206
MLS# 3829363Listed by: COLDWELL BANKER REALTY 24 - Coming SoonOpen Sat, 1 to 3pm
 $300,000Coming Soon2 beds 2 baths
$300,000Coming Soon2 beds 2 baths4760 S Wadsworth Boulevard #L103, Littleton, CO 80123
MLS# 4856687Listed by: THE RIGGS BROKERAGE AND ASSOCIATES, LLC - Coming Soon
 $479,000Coming Soon2 beds 3 baths
$479,000Coming Soon2 beds 3 baths9002 E 24th Place #101, Denver, CO 80238
MLS# 5163740Listed by: NU REAL ESTATE

