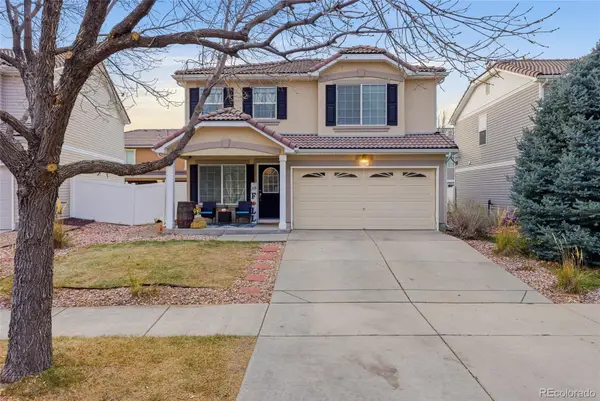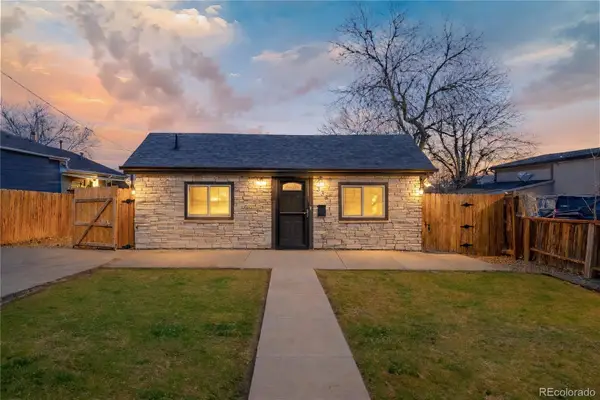70 N Grant Street #10, Denver, CO 80203
Local realty services provided by:Better Homes and Gardens Real Estate Kenney & Company
Listed by: keegan sheardKeegan.sheard@usajrealty.com,720-915-4020
Office: usaj realty
MLS#:7585067
Source:ML
Price summary
- Price:$198,000
- Price per sq. ft.:$392.08
- Monthly HOA dues:$482
About this home
Seller will pay for 1 Year of HOA dues at closing, contingent on acceptable contract! The preferred lender for this listing is providing a free 1-0 temporary rate buy down for qualified buyers to reduce their interest rate on this property.* Live in the center of it all—without sacrificing charm or comfort! This stylishly updated boutique condominium in vibrant central Denver offers a lifestyle that blends urban energy with laid-back ease. The welcoming great room welcomes you home with a warm, versatile layout! Hardwood and tile flooring flow throughout, and oversized windows flood the space with natural light. The eat-in kitchen boasts SS appliances, ample cabinetry, quartz counters, a subway tile backsplash, and a 2-tier peninsula with a butcher block breakfast bar. Need a workspace? The dining area effortlessly doubles as an office nook! The cozy bedroom provides a closet, and the bathroom has a shower & tub combo. Tucked just off the bedroom, the sweet outdoor patio space invites quiet weekend mornings, evening cocktails, or a lush potted garden - your personal escape in the city. Parking is a breeze with your reserved space, and a secure basement storage unit adds extra convenience. No quarters required - free washers and dryers are just downstairs. Location is unbeatable! Surrounded by Denver's coolest culture hubs like Rosebud Café, Metropolis, Bardo, Sputnik, The Hornet, Denver Biscuit Company, and more, your weekends practically plan themselves. Catch an indie film at the Mayan or unwind to local music at Hi-Dive, all just around the corner. Commuting is effortless: bike three blocks to Cherry Creek Trail, or catch the light rail and skip the gridlock. Boutique charm, modern updates, and a front-row seat to the best of Denver living—it's rare to find this much value in such a coveted location. Don't miss this opportunity!
Contact an agent
Home facts
- Year built:1968
- Listing ID #:7585067
Rooms and interior
- Bedrooms:1
- Total bathrooms:1
- Full bathrooms:1
- Living area:505 sq. ft.
Heating and cooling
- Cooling:Evaporative Cooling
- Heating:Baseboard
Structure and exterior
- Roof:Rolled/Hot Mop
- Year built:1968
- Building area:505 sq. ft.
Schools
- High school:South
- Middle school:Grant
- Elementary school:Dora Moore
Utilities
- Water:Public
- Sewer:Public Sewer
Finances and disclosures
- Price:$198,000
- Price per sq. ft.:$392.08
- Tax amount:$1,206 (2024)
New listings near 70 N Grant Street #10
- New
 $960,000Active4 beds 4 baths3,055 sq. ft.
$960,000Active4 beds 4 baths3,055 sq. ft.185 Pontiac Street, Denver, CO 80220
MLS# 3360267Listed by: COMPASS - DENVER - New
 $439,000Active3 beds 3 baths1,754 sq. ft.
$439,000Active3 beds 3 baths1,754 sq. ft.5567 Netherland Court, Denver, CO 80249
MLS# 3384837Listed by: PAK HOME REALTY - New
 $399,900Active2 beds 1 baths685 sq. ft.
$399,900Active2 beds 1 baths685 sq. ft.3381 W Center Avenue, Denver, CO 80219
MLS# 8950370Listed by: LOKATION REAL ESTATE - New
 $443,155Active3 beds 3 baths1,410 sq. ft.
$443,155Active3 beds 3 baths1,410 sq. ft.22649 E 47th Drive, Aurora, CO 80019
MLS# 3217720Listed by: LANDMARK RESIDENTIAL BROKERAGE - New
 $375,000Active2 beds 2 baths939 sq. ft.
$375,000Active2 beds 2 baths939 sq. ft.1709 W Asbury Avenue, Denver, CO 80223
MLS# 3465454Listed by: CITY PARK REALTY LLC - New
 $845,000Active4 beds 3 baths1,746 sq. ft.
$845,000Active4 beds 3 baths1,746 sq. ft.1341 Eudora Street, Denver, CO 80220
MLS# 7798884Listed by: LOKATION REAL ESTATE - Open Sat, 3am to 5pmNew
 $535,000Active4 beds 2 baths2,032 sq. ft.
$535,000Active4 beds 2 baths2,032 sq. ft.1846 S Utica Street, Denver, CO 80219
MLS# 3623128Listed by: GUIDE REAL ESTATE - New
 $340,000Active2 beds 3 baths1,102 sq. ft.
$340,000Active2 beds 3 baths1,102 sq. ft.1811 S Quebec Way #82, Denver, CO 80231
MLS# 5336816Listed by: COLDWELL BANKER REALTY 24 - Open Sat, 12 to 2pmNew
 $464,900Active2 beds 1 baths768 sq. ft.
$464,900Active2 beds 1 baths768 sq. ft.754 Dahlia Street, Denver, CO 80220
MLS# 6542641Listed by: RE-ASSURANCE HOMES - Open Sat, 12 to 2pmNew
 $459,900Active2 beds 1 baths790 sq. ft.
$459,900Active2 beds 1 baths790 sq. ft.766 Dahlia Street, Denver, CO 80220
MLS# 6999917Listed by: RE-ASSURANCE HOMES
