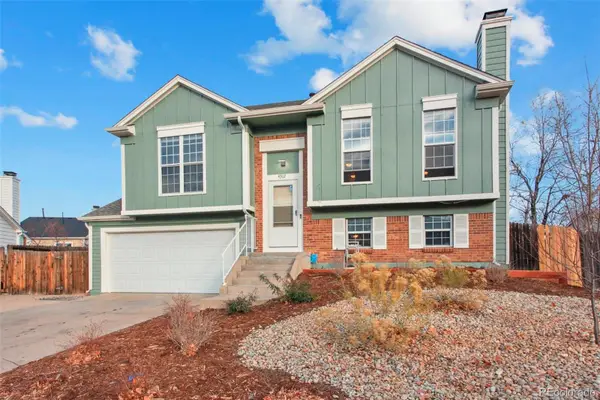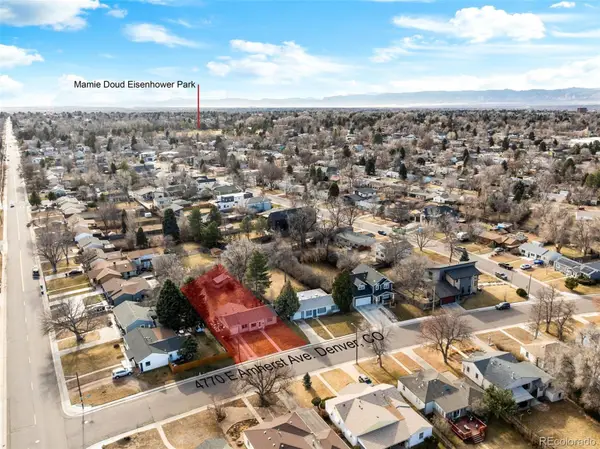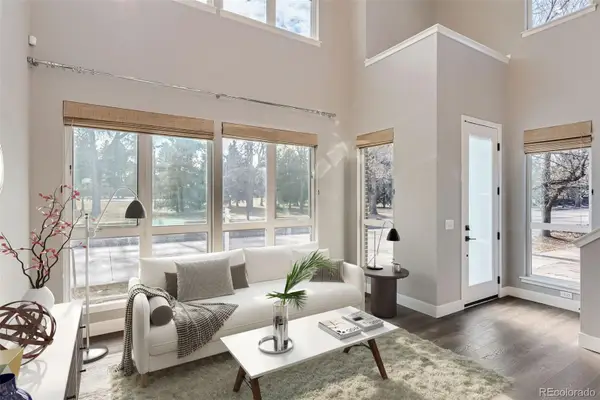70 W 6th Avenue #100, Denver, CO 80204
Local realty services provided by:Better Homes and Gardens Real Estate Kenney & Company
Listed by: robin lake, bob persichettirlake@livsothebysrealty.com,303-875-2246
Office: liv sotheby's international realty
MLS#:7808247
Source:ML
Price summary
- Price:$385,000
- Price per sq. ft.:$302.44
- Monthly HOA dues:$471
About this home
Stylish Corner Condo in Prime Baker Location – Steps from Cherry Creek Trail.
Discover this exceptional corner-unit condo nestled in one of Denver’s most sought-after neighborhoods—just steps from Speer Boulevard and the scenic Cherry Creek bike trail. Drenched in natural light, this stylish and spacious home features an open-concept layout with soaring ceilings, rich hardwood floors, and a seamless transition between the kitchen, dining, and living areas—ideal for both entertaining and everyday living.
Enjoy the ultimate urban lifestyle with unbeatable walkability to Denver’s top restaurants, bars, and boutiques along Broadway. Culture enthusiasts will love being just minutes from the Denver Art Museum, Clyfford Still Museum, Kirkland Museum, and the vibrant Santa Fe Arts District. For outdoor lovers and pet owners, nearby parks, green spaces, and direct access to Highway 6 make it easy to enjoy everything from downtown strolls to mountain adventures.
This thoughtfully designed 2-bedroom, 2-bath unit offers a spacious primary suite with a walk-in closet, a flexible second bedroom—perfect as a home office or guest room, a large laundry room with extra storage, dedicated parking plus ample street parking and access to low-cost covered garages—a rare find in the heart of the city.
Don’t miss your chance to own this bright, modern corner unit that perfectly blends comfort, convenience, and location in one of Denver’s most vibrant communities.
Contact an agent
Home facts
- Year built:1964
- Listing ID #:7808247
Rooms and interior
- Bedrooms:2
- Total bathrooms:2
- Full bathrooms:1
- Half bathrooms:1
- Living area:1,273 sq. ft.
Heating and cooling
- Cooling:Central Air
- Heating:Forced Air, Natural Gas
Structure and exterior
- Year built:1964
- Building area:1,273 sq. ft.
Schools
- High school:West Leadership
- Middle school:Grant
- Elementary school:DCIS at Fairmont
Utilities
- Water:Public
- Sewer:Public Sewer
Finances and disclosures
- Price:$385,000
- Price per sq. ft.:$302.44
- Tax amount:$1,955 (2024)
New listings near 70 W 6th Avenue #100
- New
 $529,900Active4 beds 2 baths1,944 sq. ft.
$529,900Active4 beds 2 baths1,944 sq. ft.2730 W Mississippi Avenue #8, Denver, CO 80219
MLS# 1866820Listed by: BROKERS GUILD REAL ESTATE - New
 $2,550,000Active6 beds 7 baths4,878 sq. ft.
$2,550,000Active6 beds 7 baths4,878 sq. ft.1410 S Monroe Street, Denver, CO 80210
MLS# 4982307Listed by: LIV SOTHEBY'S INTERNATIONAL REALTY - New
 $310,000Active2 beds 2 baths1,121 sq. ft.
$310,000Active2 beds 2 baths1,121 sq. ft.5255 Memphis Street #208, Denver, CO 80239
MLS# 5687309Listed by: FOXTROT REALTY - New
 $440,000Active3 beds 2 baths1,408 sq. ft.
$440,000Active3 beds 2 baths1,408 sq. ft.4312 Kirk Court, Denver, CO 80249
MLS# 6053791Listed by: FOXTROT REALTY - New
 $399,000Active3 beds 3 baths1,438 sq. ft.
$399,000Active3 beds 3 baths1,438 sq. ft.4722 Kittredge Street #3, Denver, CO 80239
MLS# 6774066Listed by: EXP REALTY, LLC - New
 $600,000Active2 beds 1 baths1,178 sq. ft.
$600,000Active2 beds 1 baths1,178 sq. ft.4770 E Amherst Avenue, Denver, CO 80222
MLS# 7594307Listed by: COLDWELL BANKER GLOBAL LUXURY DENVER - Coming Soon
 $350,000Coming Soon2 beds 2 baths
$350,000Coming Soon2 beds 2 baths1474 S Pierson Street #65, Denver, CO 80232
MLS# 8104384Listed by: REAL BROKER, LLC DBA REAL - New
 $465,000Active3 beds 3 baths1,965 sq. ft.
$465,000Active3 beds 3 baths1,965 sq. ft.4850 S Ammons Street #960, Denver, CO 80123
MLS# 1626730Listed by: COLDWELL BANKER REALTY 24 - New
 $865,000Active3 beds 4 baths2,224 sq. ft.
$865,000Active3 beds 4 baths2,224 sq. ft.2951 E Evans Avenue, Denver, CO 80210
MLS# 4260863Listed by: COMPASS - DENVER - New
 $395,000Active4 beds 2 baths1,662 sq. ft.
$395,000Active4 beds 2 baths1,662 sq. ft.460 S Sheridan Boulevard, Lakewood, CO 80226
MLS# 8199243Listed by: COMPASS - DENVER
