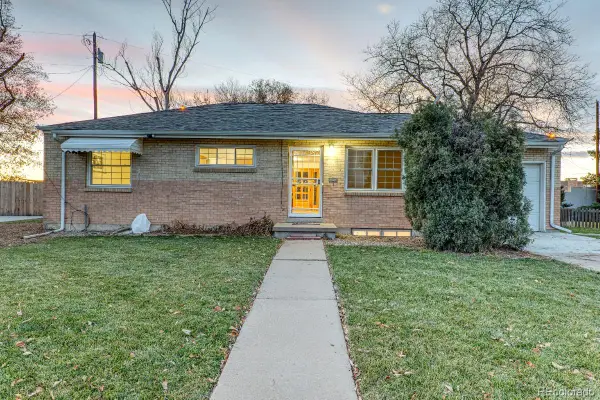700 N Washington Street #402, Denver, CO 80203
Local realty services provided by:Better Homes and Gardens Real Estate Kenney & Company
700 N Washington Street #402,Denver, CO 80203
$350,000
- 2 Beds
- 2 Baths
- 1,059 sq. ft.
- Condominium
- Active
Listed by: eric graubergergrauberger.eric@gmail.com,303-668-3742
Office: compass - denver
MLS#:3456105
Source:ML
Price summary
- Price:$350,000
- Price per sq. ft.:$330.5
- Monthly HOA dues:$655
About this home
Back on market and price to SELL! $69K in price reduction gives you instant equity. Investors? This is a great deal!
This 2-bedroom, 2-bath condo in The Florentine, located in the desirable Governor's Park neighborhood. This home features an open floor plan with brand-new luxury vinyl flooring throughout, a spacious living room with an electric fireplace, and a dining area complete with a wet bar and patio doors leading to a covered, north-facing patio.
Both bedrooms have East facing windows with the primary having an en-suite bathroom and abundant closets. A second bathroom functions as both guest and 2nd bedrooms use off the hallway. No more than 2 domestic pets are allowed with a maximum 60 pd for both pets.
The buildings amenities include an indoor swimming pool and hot tub, workout room, on site management and a very strong HOA.
many condo docs can be found in supplements. There was a leak in the unit above that mandated new flooring throughout this unit in the interest of full disclosure.
Contact an agent
Home facts
- Year built:1970
- Listing ID #:3456105
Rooms and interior
- Bedrooms:2
- Total bathrooms:2
- Full bathrooms:2
- Living area:1,059 sq. ft.
Heating and cooling
- Cooling:Air Conditioning-Room
- Heating:Forced Air
Structure and exterior
- Roof:Membrane
- Year built:1970
- Building area:1,059 sq. ft.
Schools
- High school:East
- Middle school:Morey
- Elementary school:Dora Moore
Utilities
- Water:Public
- Sewer:Public Sewer
Finances and disclosures
- Price:$350,000
- Price per sq. ft.:$330.5
- Tax amount:$2,078 (2024)
New listings near 700 N Washington Street #402
- New
 $535,000Active3 beds 1 baths2,184 sq. ft.
$535,000Active3 beds 1 baths2,184 sq. ft.2785 S Hudson Street, Denver, CO 80222
MLS# 2997352Listed by: CASEY & CO. - New
 $725,000Active5 beds 3 baths2,444 sq. ft.
$725,000Active5 beds 3 baths2,444 sq. ft.6851 E Iliff Place, Denver, CO 80224
MLS# 2417153Listed by: HIGH RIDGE REALTY - New
 $500,000Active2 beds 3 baths2,195 sq. ft.
$500,000Active2 beds 3 baths2,195 sq. ft.6000 W Floyd Avenue #212, Denver, CO 80227
MLS# 3423501Listed by: EQUITY COLORADO REAL ESTATE - New
 $889,000Active2 beds 2 baths1,445 sq. ft.
$889,000Active2 beds 2 baths1,445 sq. ft.4735 W 38th Avenue, Denver, CO 80212
MLS# 8154528Listed by: LIVE.LAUGH.DENVER. REAL ESTATE GROUP - New
 $798,000Active3 beds 2 baths2,072 sq. ft.
$798,000Active3 beds 2 baths2,072 sq. ft.2842 N Glencoe Street, Denver, CO 80207
MLS# 2704555Listed by: COMPASS - DENVER - New
 $820,000Active5 beds 5 baths2,632 sq. ft.
$820,000Active5 beds 5 baths2,632 sq. ft.944 Ivanhoe Street, Denver, CO 80220
MLS# 6464709Listed by: SARA SELLS COLORADO - New
 $400,000Active5 beds 2 baths1,924 sq. ft.
$400,000Active5 beds 2 baths1,924 sq. ft.301 W 78th Place, Denver, CO 80221
MLS# 7795349Listed by: KELLER WILLIAMS PREFERRED REALTY - Coming Soon
 $924,900Coming Soon5 beds 4 baths
$924,900Coming Soon5 beds 4 baths453 S Oneida Way, Denver, CO 80224
MLS# 8656263Listed by: BROKERS GUILD HOMES - Coming Soon
 $360,000Coming Soon2 beds 2 baths
$360,000Coming Soon2 beds 2 baths9850 W Stanford Avenue #D, Littleton, CO 80123
MLS# 5719541Listed by: COLDWELL BANKER REALTY 18 - New
 $375,000Active2 beds 2 baths1,044 sq. ft.
$375,000Active2 beds 2 baths1,044 sq. ft.8755 W Berry Avenue #201, Littleton, CO 80123
MLS# 2529716Listed by: KENTWOOD REAL ESTATE CHERRY CREEK
