700 N Washington Street #502, Denver, CO 80203
Local realty services provided by:Better Homes and Gardens Real Estate Kenney & Company
Listed by: thiago fornazierthiago.fornazier@8z.com,720-556-9756
Office: 8z real estate
MLS#:2629518
Source:ML
Price summary
- Price:$370,000
- Price per sq. ft.:$349.39
- Monthly HOA dues:$601
About this home
Walk into instant Equity! Recent Appraisal shows WE ARE PRICED BELOW Market Value! Seller Concession being offered. This beautiful condo, located in the heart of the vibrant Capitol Hill neighborhood, offers a fantastic living experience with an unbeatable location. Just a short distance from Trader Joe's for quick grocery runs and Governor's Park for scenic strolls, you'll have everything you need close by. Local dining, shops, and more are just down the street, with easy access to RTD transit for commuting or exploring the city.
Inside, the home features hardwood floors and plenty of natural light. Sliding glass doors open to the covered private patio, where you can enjoy your morning coffee or unwind in the evening. The spacious primary suite includes an en suite bathroom for added convenience. The condo also includes an in-unit washer and dryer, and two parking spaces, one of which is in a heated indoor garage.
Florentine Condominiums offers maintenance-free living with access to fantastic community amenities, including a workout room, heated indoor pool, hot tub, and a spacious community room. This pet-friendly building is well-maintained and professionally managed, making it an ideal place to call home.
Contact an agent
Home facts
- Year built:1970
- Listing ID #:2629518
Rooms and interior
- Bedrooms:2
- Total bathrooms:2
- Full bathrooms:2
- Living area:1,059 sq. ft.
Heating and cooling
- Cooling:Central Air
- Heating:Forced Air
Structure and exterior
- Year built:1970
- Building area:1,059 sq. ft.
Schools
- High school:East
- Middle school:Morey
- Elementary school:Dora Moore
Utilities
- Water:Public
- Sewer:Public Sewer
Finances and disclosures
- Price:$370,000
- Price per sq. ft.:$349.39
- Tax amount:$2,136 (2023)
New listings near 700 N Washington Street #502
- Coming Soon
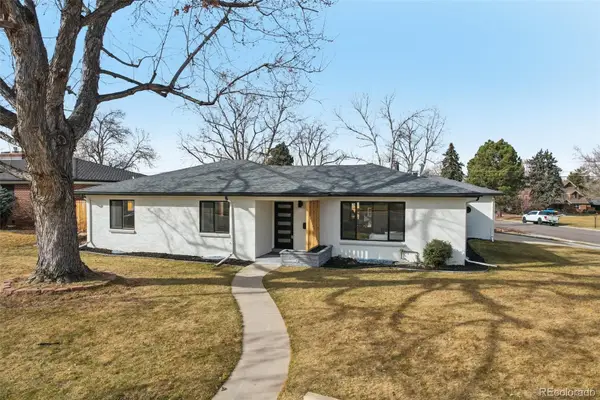 $1,425,000Coming Soon4 beds 3 baths
$1,425,000Coming Soon4 beds 3 baths3005 S Race Street, Denver, CO 80210
MLS# 4431308Listed by: EXP REALTY, LLC - New
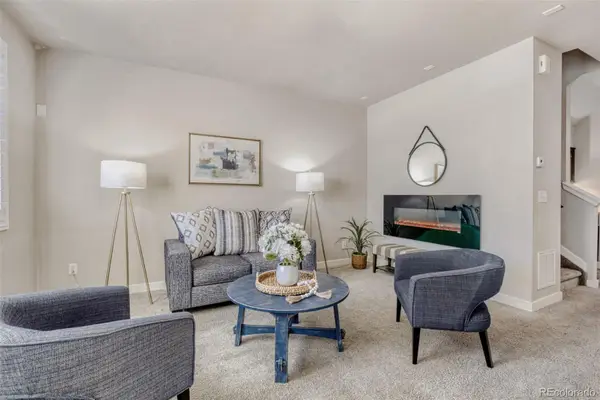 $535,000Active3 beds 3 baths1,541 sq. ft.
$535,000Active3 beds 3 baths1,541 sq. ft.6639 Raritan Drive, Denver, CO 80221
MLS# 4450515Listed by: HOMESMART - New
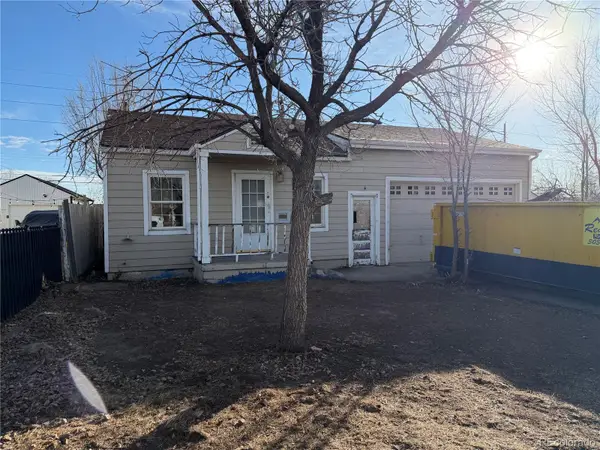 $270,000Active2 beds 1 baths1,095 sq. ft.
$270,000Active2 beds 1 baths1,095 sq. ft.1042 S Raleigh Street, Denver, CO 80219
MLS# 6312768Listed by: KELLER WILLIAMS REALTY DOWNTOWN LLC - New
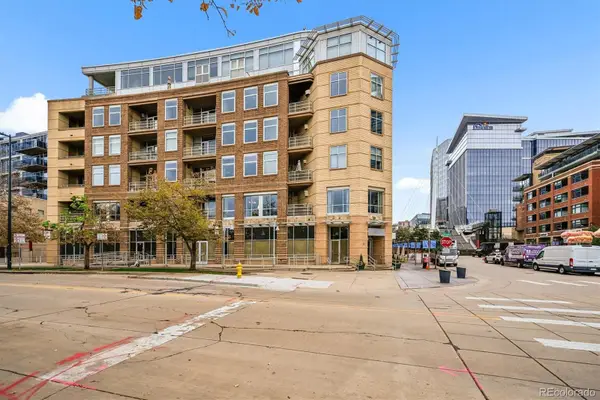 $349,000Active1 beds 1 baths801 sq. ft.
$349,000Active1 beds 1 baths801 sq. ft.1610 Little Raven Street #214, Denver, CO 80202
MLS# 2268850Listed by: RE/MAX PROFESSIONALS - Open Sat, 10am to 12pmNew
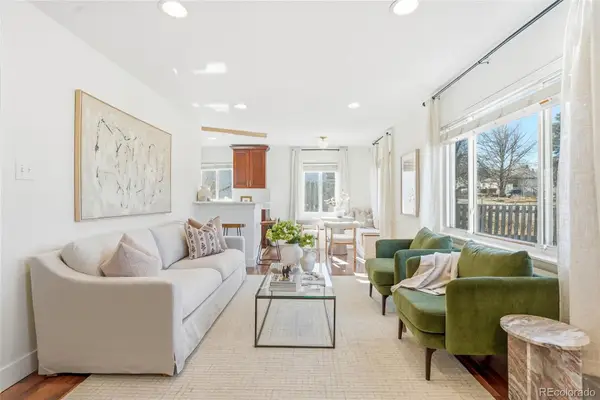 $445,000Active2 beds 1 baths798 sq. ft.
$445,000Active2 beds 1 baths798 sq. ft.800 Perry Street, Denver, CO 80204
MLS# 3849412Listed by: COMPASS - DENVER - New
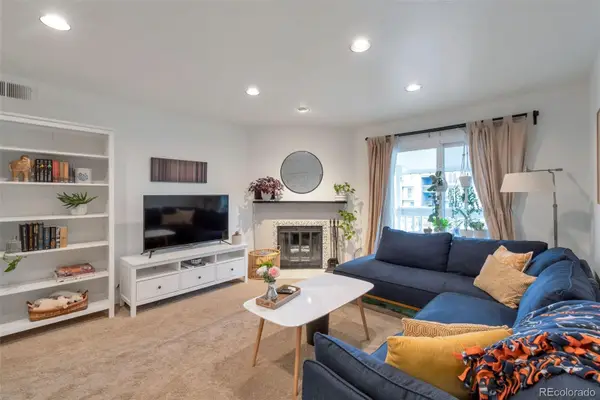 $300,000Active2 beds 2 baths923 sq. ft.
$300,000Active2 beds 2 baths923 sq. ft.4400 S Quebec Street #201, Denver, CO 80237
MLS# 5890405Listed by: HOMESMART - New
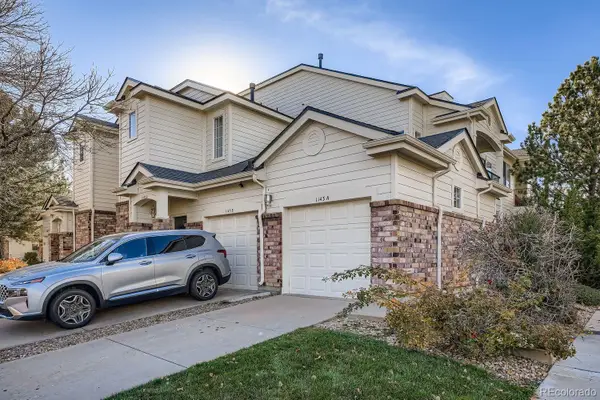 $355,000Active2 beds 2 baths1,021 sq. ft.
$355,000Active2 beds 2 baths1,021 sq. ft.1143 S Alton Street #A, Denver, CO 80247
MLS# 8183540Listed by: COMPASS - DENVER - New
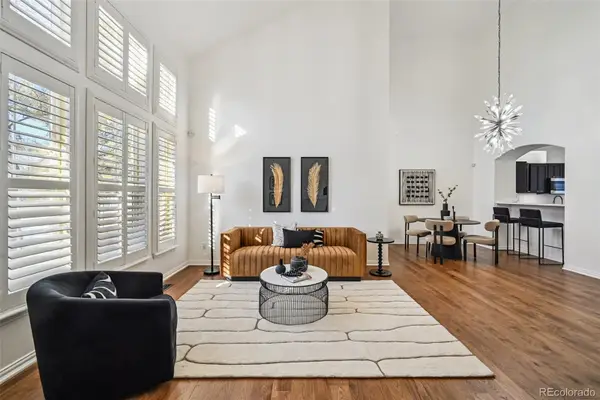 $599,000Active2 beds 3 baths1,796 sq. ft.
$599,000Active2 beds 3 baths1,796 sq. ft.8300 Fairmount Drive #G103, Denver, CO 80247
MLS# 3291120Listed by: THE AGENCY - DENVER - Coming Soon
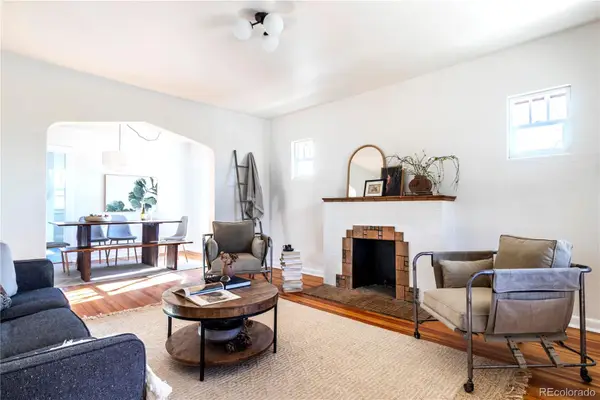 $695,000Coming Soon4 beds 2 baths
$695,000Coming Soon4 beds 2 baths3200 N Vine Street, Denver, CO 80205
MLS# 4629921Listed by: COMPASS - DENVER - New
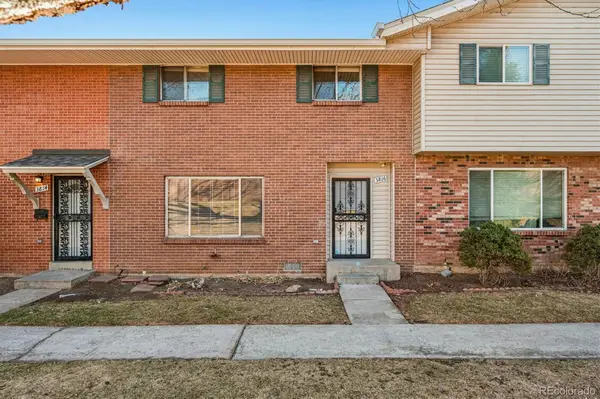 $399,900Active4 beds 3 baths1,584 sq. ft.
$399,900Active4 beds 3 baths1,584 sq. ft.3816 S Yosemite Street #139, Denver, CO 80237
MLS# 5614793Listed by: RE/MAX PROFESSIONALS
