701 W 6th Avenue, Denver, CO 80204
Local realty services provided by:Better Homes and Gardens Real Estate Kenney & Company
701 W 6th Avenue,Denver, CO 80204
$1,180,000
- 3 Beds
- 2 Baths
- 3,711 sq. ft.
- Multi-family
- Active
Listed by:gregory strompolosgregorystrompolos@compass.com,310-808-8807
Office:compass - denver
MLS#:3641681
Source:ML
Price summary
- Price:$1,180,000
- Price per sq. ft.:$317.97
About this home
Get in early on one of Denver’s most exciting transformations—just minutes from the massive Burnham Yard redevelopment, the future home of the new Broncos stadium.
This historic gem at 701 W 6th Ave isn’t just a property, it’s an investment in the city’s future. With the neighborhood poised for explosive growth, this duplex offers unmatched rental appeal in the heart of it all.
Originally built in 1890 as a neighborhood bakery, the building has been thoughtfully converted into a duplex and has proven itself as a high-performing rental for long-term tenants, Airbnb guests, and traveling nurses from nearby Denver Health.
The main-level residence showcases soaring 10-foot ceilings, oversized windows, and a stylishly updated kitchen with hard-surface countertops and stainless steel appliances. A spacious bedroom, full bath, and flex space—perfect for a dedicated home office—complete the unit.
The upstairs unit offers two bedrooms, a well-appointed bath, granite countertops, a gas range, and its own private balcony for morning coffee. Natural light pours through its many windows, while a smart thermostat adds modern efficiency.
Both units enjoy separate kitchens, bathrooms, laundry, and smart-lock entrances—an ideal setup for house hackers, short-term rentals, or long-term tenants.
Location doesn’t get better. You’re blocks from the Santa Fe Arts District, minutes to Cherry Creek, downtown Denver, and the city’s best dining and entertainment, with quick access to I-25 and 6th Avenue for seamless commutes or mountain getaways.
Whether you’re an investor seeking strong cash flow or a buyer looking to live in one unit while renting the other, this property delivers. With historic character, modern updates, and unbeatable proximity to Denver’s next great hub, 701 W 6th Ave is truly a Renter + Investor's Paradise.
Contact an agent
Home facts
- Year built:1900
- Listing ID #:3641681
Rooms and interior
- Bedrooms:3
- Total bathrooms:2
- Living area:3,711 sq. ft.
Heating and cooling
- Cooling:Central Air
- Heating:Forced Air, Natural Gas
Structure and exterior
- Roof:Membrane, Rolled/Hot Mop
- Year built:1900
- Building area:3,711 sq. ft.
- Lot area:0.06 Acres
Schools
- High school:West
- Middle school:Grant
- Elementary school:Dora Moore
Utilities
- Sewer:Public Sewer
Finances and disclosures
- Price:$1,180,000
- Price per sq. ft.:$317.97
- Tax amount:$2,130 (2016)
New listings near 701 W 6th Avenue
- New
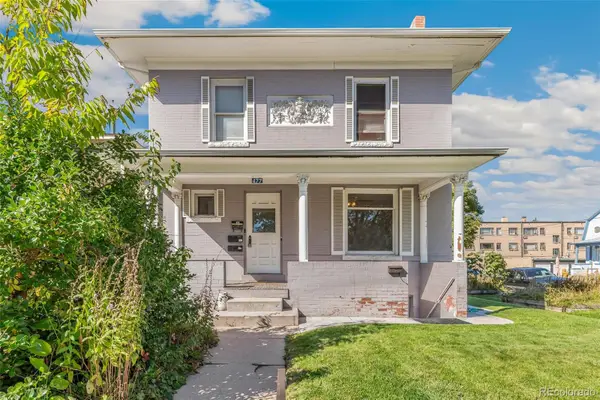 $775,000Active3 beds 4 baths2,262 sq. ft.
$775,000Active3 beds 4 baths2,262 sq. ft.477 N Pennsylvania Street, Denver, CO 80203
MLS# 4179093Listed by: NORTHPEAK COMMERCIAL ADVISORS, LLC - Coming Soon
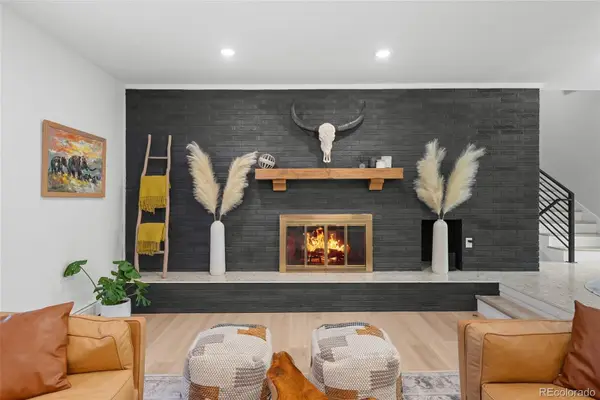 $1,270,000Coming Soon4 beds 4 baths
$1,270,000Coming Soon4 beds 4 baths6504 E Milan Place, Denver, CO 80237
MLS# 4374873Listed by: KELLER WILLIAMS INTEGRITY REAL ESTATE LLC - Coming Soon
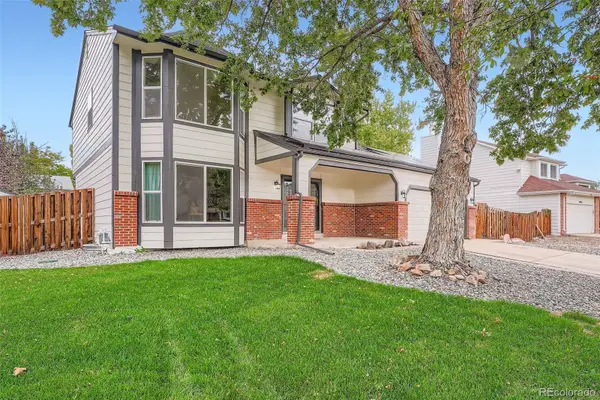 $569,900Coming Soon4 beds 4 baths
$569,900Coming Soon4 beds 4 baths19075 E 45th Avenue, Denver, CO 80249
MLS# 9342954Listed by: RE/MAX PROFESSIONALS - New
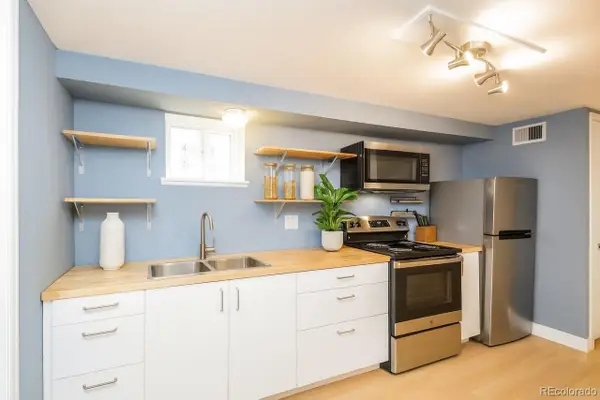 $225,000Active1 beds 1 baths541 sq. ft.
$225,000Active1 beds 1 baths541 sq. ft.1310 N Corona Street #A, Denver, CO 80218
MLS# 2419883Listed by: ATLAS REAL ESTATE GROUP - Coming Soon
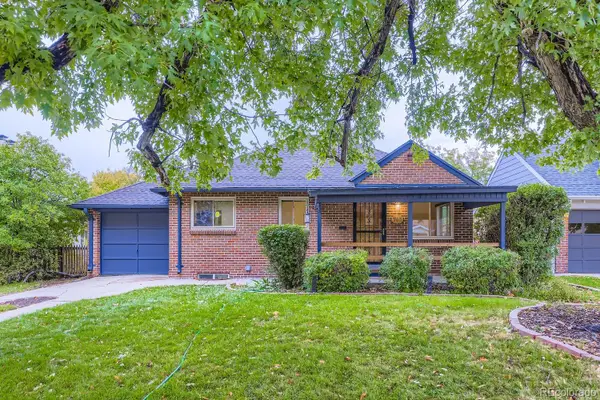 $735,000Coming Soon3 beds 2 baths
$735,000Coming Soon3 beds 2 baths742 Ivanhoe Street, Denver, CO 80220
MLS# 5704391Listed by: JPAR MODERN REAL ESTATE - Coming SoonOpen Sun, 1am to 3pm
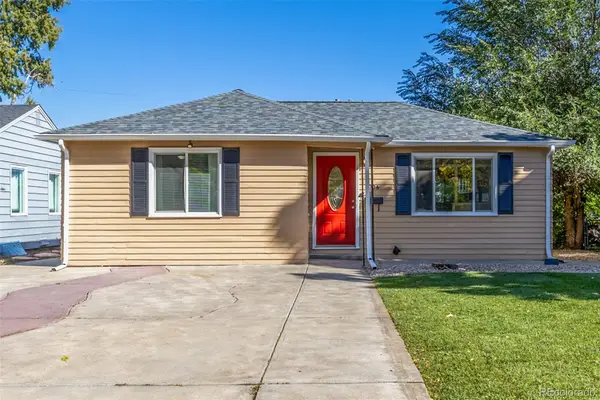 $525,000Coming Soon3 beds 2 baths
$525,000Coming Soon3 beds 2 baths4736 Wyandot Street, Denver, CO 80211
MLS# 7826369Listed by: DOWNTOWN PROPERTIES - Coming Soon
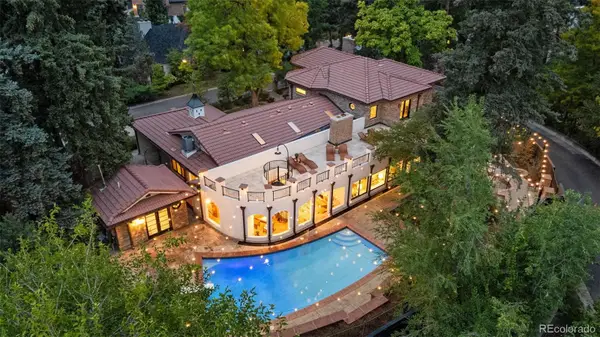 $4,200,000Coming Soon6 beds 6 baths
$4,200,000Coming Soon6 beds 6 baths2111 E Alameda Avenue, Denver, CO 80209
MLS# 2460821Listed by: CENTURY 21 MOORE REAL ESTATE - New
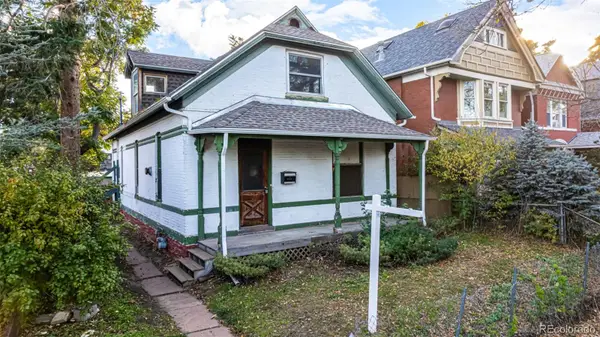 $495,000Active3 beds 3 baths1,628 sq. ft.
$495,000Active3 beds 3 baths1,628 sq. ft.2460 W 32nd Avenue, Denver, CO 80211
MLS# 2849349Listed by: COMPASS - DENVER - New
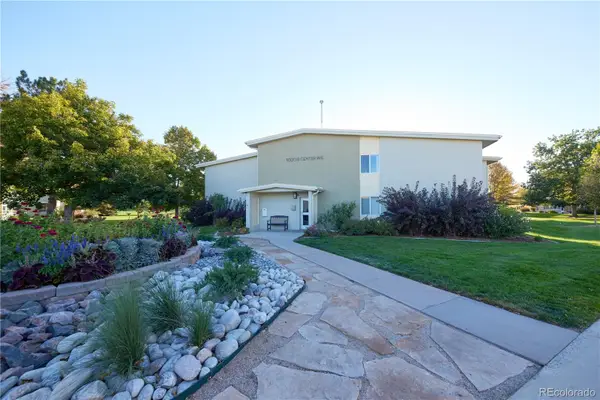 $240,000Active2 beds 2 baths1,200 sq. ft.
$240,000Active2 beds 2 baths1,200 sq. ft.9320 E Center Avenue #8B, Denver, CO 80247
MLS# 2959996Listed by: DUBROVA AND ASSOCIATE LLC - Open Sat, 11am to 1pmNew
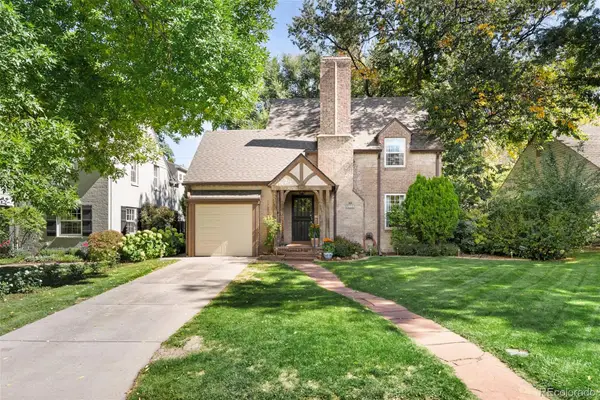 $1,025,000Active3 beds 2 baths1,980 sq. ft.
$1,025,000Active3 beds 2 baths1,980 sq. ft.636 Fairfax Street, Denver, CO 80220
MLS# 3296821Listed by: MILEHIMODERN
