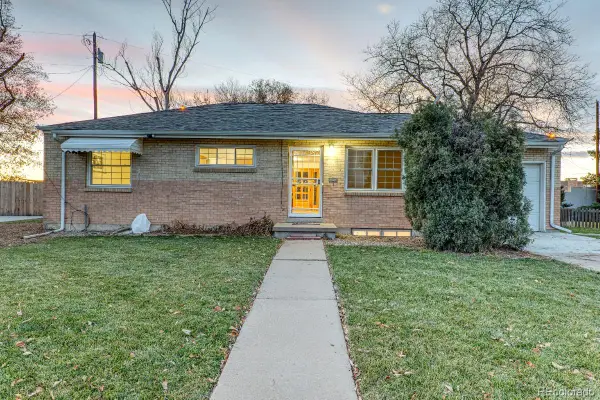703 S Oneida Way, Denver, CO 80224
Local realty services provided by:Better Homes and Gardens Real Estate Kenney & Company
Listed by: laura midkiff719-229-8229
Office: midkiff & associates llc.
MLS#:9358814
Source:ML
Price summary
- Price:$875,000
- Price per sq. ft.:$245.24
About this home
Discover this updated brick ranch on a generous corner lot in an established neighborhood, just steps from schools and shopping. With 3568 sq ft of living space across the main level and lower level, this home blends classic character with high-end modern upgrades. 2 bedrooms and 2 bathrooms on the main level are complemented by two additional bedrooms and a full bath in the lower level.The living areas showcase wood floors or high end tile used to integrate the spaces. A remodeled chef's kitchen with stainless steel appliances, induction cooktop, Bosch dishwasher, quartzite counters, large farm sink, built in organizers and a dedicated coffee bar with Insta-hot water tap are all found here. The cozy rec room has a gas-line ready fireplace, new wetbar with quartzite countertop-ideal for entertaining, movie night or flex space. 2 laundry rooms- 1 on the main level and 1 downstairs adds convenience and multi-generational home/office flexibility. Ample storage features Elfa shelving in all closets. Comfort upgrades include a radon mitigation system, updated windows and doors and a new hot water heater. Sitting on a 8290 sq ft lot, there is plenty of space for gardening and outdoor enjoyment. The private back yard (no neighbors behind or on one side), features raised garden beds, mature perennials and low maintenance landscaping. This property is move in ready!
Contact an agent
Home facts
- Year built:1963
- Listing ID #:9358814
Rooms and interior
- Bedrooms:4
- Total bathrooms:3
- Full bathrooms:1
- Living area:3,568 sq. ft.
Heating and cooling
- Cooling:Central Air
- Heating:Forced Air, Natural Gas
Structure and exterior
- Roof:Composition, Shingle
- Year built:1963
- Building area:3,568 sq. ft.
- Lot area:0.19 Acres
Schools
- High school:George Washington
- Middle school:Denver Green
- Elementary school:Denver Green
Utilities
- Water:Public
- Sewer:Public Sewer
Finances and disclosures
- Price:$875,000
- Price per sq. ft.:$245.24
- Tax amount:$3,910 (2024)
New listings near 703 S Oneida Way
- New
 $535,000Active3 beds 1 baths2,184 sq. ft.
$535,000Active3 beds 1 baths2,184 sq. ft.2785 S Hudson Street, Denver, CO 80222
MLS# 2997352Listed by: CASEY & CO. - New
 $725,000Active5 beds 3 baths2,444 sq. ft.
$725,000Active5 beds 3 baths2,444 sq. ft.6851 E Iliff Place, Denver, CO 80224
MLS# 2417153Listed by: HIGH RIDGE REALTY - New
 $500,000Active2 beds 3 baths2,195 sq. ft.
$500,000Active2 beds 3 baths2,195 sq. ft.6000 W Floyd Avenue #212, Denver, CO 80227
MLS# 3423501Listed by: EQUITY COLORADO REAL ESTATE - New
 $889,000Active2 beds 2 baths1,445 sq. ft.
$889,000Active2 beds 2 baths1,445 sq. ft.4735 W 38th Avenue, Denver, CO 80212
MLS# 8154528Listed by: LIVE.LAUGH.DENVER. REAL ESTATE GROUP - New
 $798,000Active3 beds 2 baths2,072 sq. ft.
$798,000Active3 beds 2 baths2,072 sq. ft.2842 N Glencoe Street, Denver, CO 80207
MLS# 2704555Listed by: COMPASS - DENVER - New
 $820,000Active5 beds 5 baths2,632 sq. ft.
$820,000Active5 beds 5 baths2,632 sq. ft.944 Ivanhoe Street, Denver, CO 80220
MLS# 6464709Listed by: SARA SELLS COLORADO - New
 $400,000Active5 beds 2 baths1,924 sq. ft.
$400,000Active5 beds 2 baths1,924 sq. ft.301 W 78th Place, Denver, CO 80221
MLS# 7795349Listed by: KELLER WILLIAMS PREFERRED REALTY - Coming Soon
 $924,900Coming Soon5 beds 4 baths
$924,900Coming Soon5 beds 4 baths453 S Oneida Way, Denver, CO 80224
MLS# 8656263Listed by: BROKERS GUILD HOMES - Coming Soon
 $360,000Coming Soon2 beds 2 baths
$360,000Coming Soon2 beds 2 baths9850 W Stanford Avenue #D, Littleton, CO 80123
MLS# 5719541Listed by: COLDWELL BANKER REALTY 18 - New
 $375,000Active2 beds 2 baths1,044 sq. ft.
$375,000Active2 beds 2 baths1,044 sq. ft.8755 W Berry Avenue #201, Littleton, CO 80123
MLS# 2529716Listed by: KENTWOOD REAL ESTATE CHERRY CREEK
