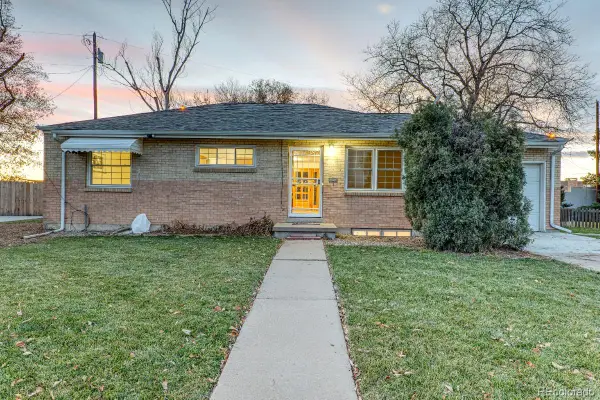7040 E Girard Avenue #103, Denver, CO 80224
Local realty services provided by:Better Homes and Gardens Real Estate Kenney & Company
7040 E Girard Avenue #103,Denver, CO 80224
$220,000
- 2 Beds
- 2 Baths
- 1,200 sq. ft.
- Condominium
- Active
Listed by: bernadette stech9702615928
Office: paonia realty
MLS#:IR1038228
Source:ML
Price summary
- Price:$220,000
- Price per sq. ft.:$183.33
- Monthly HOA dues:$538
About this home
Welcome to The Morningside - a sought-after community offering resort-style living in a prime Denver location. This ground-floor condo is conveniently located near the main entrance to the building. Inside, the unit is ready for your personalized upgrades - a perfect opportunity to make it your own. This condo features an enclosed lanai, perfect for enjoying your morning coffee or evening unwind. Just steps away, enjoy peaceful walks through Hutchinson Park and quick access to nearby trails and green spaces.The Morningside community is rich with amenities, including both indoor and outdoor pools, multiple fitness centers, a steam room, saunas, a library, and a clubhouse with pool tables, grills, and a full kitchen for entertaining. A secure underground parking space and extra storage add everyday convenience.Commuting is a breeze with the Southmoor light rail station and RTD bus lines just minutes away, plus quick access to I-25, I-225, DTC, Tamarac Square, and Tiffany Plaza. You're also close to Whole Foods, King Soopers, Target, and a variety of restaurants and shops.With an HOA that covers nearly all utilities except electricity and includes access to all these amenities, this is carefree, connected living at its best!
Contact an agent
Home facts
- Year built:1974
- Listing ID #:IR1038228
Rooms and interior
- Bedrooms:2
- Total bathrooms:2
- Full bathrooms:1
- Living area:1,200 sq. ft.
Heating and cooling
- Cooling:Air Conditioning-Room, Ceiling Fan(s)
- Heating:Baseboard, Hot Water
Structure and exterior
- Roof:Fiberglass
- Year built:1974
- Building area:1,200 sq. ft.
Schools
- High school:Thomas Jefferson
- Middle school:Hamilton
- Elementary school:Holm
Utilities
- Water:Public
- Sewer:Public Sewer
Finances and disclosures
- Price:$220,000
- Price per sq. ft.:$183.33
- Tax amount:$1,352 (2024)
New listings near 7040 E Girard Avenue #103
- New
 $535,000Active3 beds 1 baths2,184 sq. ft.
$535,000Active3 beds 1 baths2,184 sq. ft.2785 S Hudson Street, Denver, CO 80222
MLS# 2997352Listed by: CASEY & CO. - New
 $725,000Active5 beds 3 baths2,444 sq. ft.
$725,000Active5 beds 3 baths2,444 sq. ft.6851 E Iliff Place, Denver, CO 80224
MLS# 2417153Listed by: HIGH RIDGE REALTY - New
 $500,000Active2 beds 3 baths2,195 sq. ft.
$500,000Active2 beds 3 baths2,195 sq. ft.6000 W Floyd Avenue #212, Denver, CO 80227
MLS# 3423501Listed by: EQUITY COLORADO REAL ESTATE - New
 $889,000Active2 beds 2 baths1,445 sq. ft.
$889,000Active2 beds 2 baths1,445 sq. ft.4735 W 38th Avenue, Denver, CO 80212
MLS# 8154528Listed by: LIVE.LAUGH.DENVER. REAL ESTATE GROUP - New
 $798,000Active3 beds 2 baths2,072 sq. ft.
$798,000Active3 beds 2 baths2,072 sq. ft.2842 N Glencoe Street, Denver, CO 80207
MLS# 2704555Listed by: COMPASS - DENVER - New
 $820,000Active5 beds 5 baths2,632 sq. ft.
$820,000Active5 beds 5 baths2,632 sq. ft.944 Ivanhoe Street, Denver, CO 80220
MLS# 6464709Listed by: SARA SELLS COLORADO - New
 $400,000Active5 beds 2 baths1,924 sq. ft.
$400,000Active5 beds 2 baths1,924 sq. ft.301 W 78th Place, Denver, CO 80221
MLS# 7795349Listed by: KELLER WILLIAMS PREFERRED REALTY - Coming Soon
 $924,900Coming Soon5 beds 4 baths
$924,900Coming Soon5 beds 4 baths453 S Oneida Way, Denver, CO 80224
MLS# 8656263Listed by: BROKERS GUILD HOMES - Coming Soon
 $360,000Coming Soon2 beds 2 baths
$360,000Coming Soon2 beds 2 baths9850 W Stanford Avenue #D, Littleton, CO 80123
MLS# 5719541Listed by: COLDWELL BANKER REALTY 18 - New
 $375,000Active2 beds 2 baths1,044 sq. ft.
$375,000Active2 beds 2 baths1,044 sq. ft.8755 W Berry Avenue #201, Littleton, CO 80123
MLS# 2529716Listed by: KENTWOOD REAL ESTATE CHERRY CREEK
