7040 E Girard Avenue #406, Denver, CO 80224
Local realty services provided by:Better Homes and Gardens Real Estate Kenney & Company
7040 E Girard Avenue #406,Denver, CO 80224
$299,000
- 2 Beds
- 3 Baths
- 1,680 sq. ft.
- Condominium
- Active
Listed by: donna nelsondnelson@corcoranperry.com,303-941-2400
Office: corcoran perry & co.
MLS#:4145874
Source:ML
Price summary
- Price:$299,000
- Price per sq. ft.:$177.98
- Monthly HOA dues:$745
About this home
This condo has it all with a location just minutes away from the Denver Tech Center and thoughtful upgrades. Enjoy the easy lifestyle at Morningside Condos. This is the largest condo in the community and is very sought after. Now is your chance to own this condo that is rarely on the market. A well laid out kitchen with stainless steel appliances, also has an eating area and a breakfast bar. Next to the kitchen is the open dining area and a large cozy living area that opens to an enclosed lanai patio with a fabulous park view. There is a washer and dryer (included) on the main level with a half bath. Ascend the open staircase to the second level where you will find a spacious primary bedroom that has a sitting area and an open lanai overlooking the park. It has it's own bathroom with a separate vanity and dressing area, and a walk-in closet. A second bedroom is ideal for guests or a home office with an additional bathroom. This complex is very secure with a security door into the building and security to the underbuilding parking garage. The HOA fee additionally covers Heat and Water along with all the amenities. This location is convenient to shopping, entertainment, restaurants, golf, Southmoor Lite Rail, Easy commute to downtown Denver and Cherry Creek.
Special Financing & Incentives: 2-1 Buydown Offer: Enjoy an interest rate under 5% for the first year and under 6% for the second year, with Guild Mortgage covering the first year buydown—providing real payment relief!
FHA Approved Complex: This condo qualifies for FHA financing, making it even more accessible.
Contact an agent
Home facts
- Year built:1974
- Listing ID #:4145874
Rooms and interior
- Bedrooms:2
- Total bathrooms:3
- Full bathrooms:1
- Half bathrooms:1
- Living area:1,680 sq. ft.
Heating and cooling
- Cooling:Air Conditioning-Room
- Heating:Baseboard, Hot Water
Structure and exterior
- Year built:1974
- Building area:1,680 sq. ft.
Schools
- High school:Thomas Jefferson
- Middle school:Hamilton
- Elementary school:Samuels
Utilities
- Water:Public
- Sewer:Public Sewer
Finances and disclosures
- Price:$299,000
- Price per sq. ft.:$177.98
- Tax amount:$1,739 (2024)
New listings near 7040 E Girard Avenue #406
- Coming SoonOpen Sat, 11am to 2pm
 $2,575,000Coming Soon5 beds 4 baths
$2,575,000Coming Soon5 beds 4 baths545 S Harrison Lane, Denver, CO 80209
MLS# 6635037Listed by: COMPASS - DENVER - New
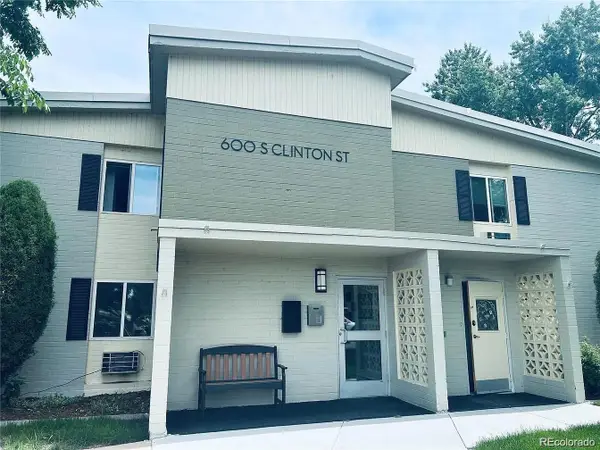 $160,000Active2 beds 1 baths945 sq. ft.
$160,000Active2 beds 1 baths945 sq. ft.600 S Clinton Street #1A, Denver, CO 80247
MLS# 8496610Listed by: REMAX INMOTION - Open Sat, 11am to 2pmNew
 $649,000Active3 beds 2 baths1,628 sq. ft.
$649,000Active3 beds 2 baths1,628 sq. ft.3001 N High Street, Denver, CO 80205
MLS# IR1048611Listed by: COMPASS - BOULDER - New
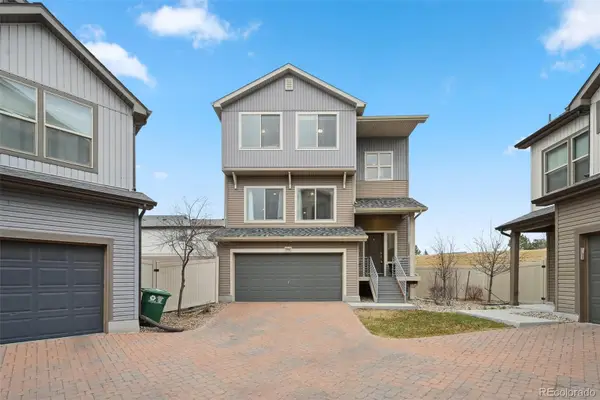 $490,000Active4 beds 4 baths2,332 sq. ft.
$490,000Active4 beds 4 baths2,332 sq. ft.5442 Danube Street, Denver, CO 80249
MLS# 7623726Listed by: COMPASS - DENVER - New
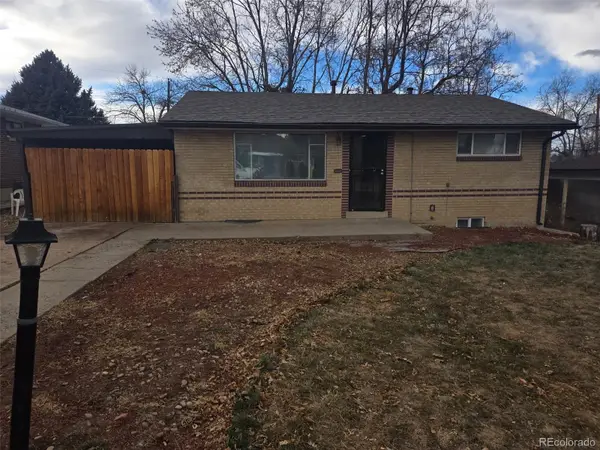 $467,000Active4 beds 2 baths1,650 sq. ft.
$467,000Active4 beds 2 baths1,650 sq. ft.1677 S Bryant Street, Denver, CO 80219
MLS# 8123410Listed by: BROKERS GUILD REAL ESTATE - Open Sat, 11am to 1pmNew
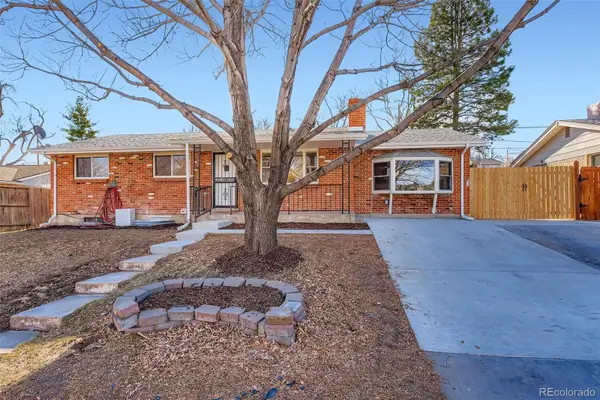 $775,000Active5 beds 3 baths3,303 sq. ft.
$775,000Active5 beds 3 baths3,303 sq. ft.4264 W Radcliff Avenue, Denver, CO 80236
MLS# 8910096Listed by: 1858 REAL ESTATE - New
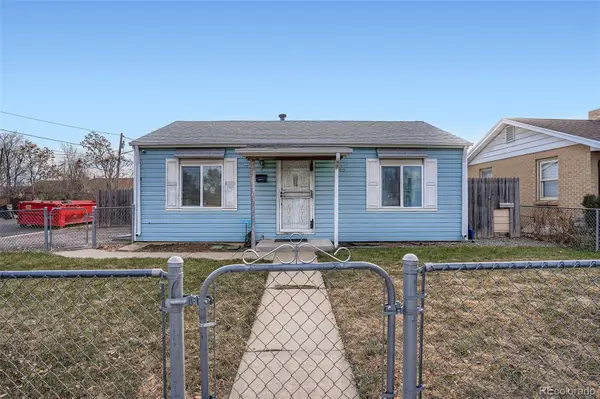 $475,000Active3 beds 2 baths1,106 sq. ft.
$475,000Active3 beds 2 baths1,106 sq. ft.4400 W 4th Avenue, Denver, CO 80219
MLS# 9750925Listed by: KELLER WILLIAMS DTC - New
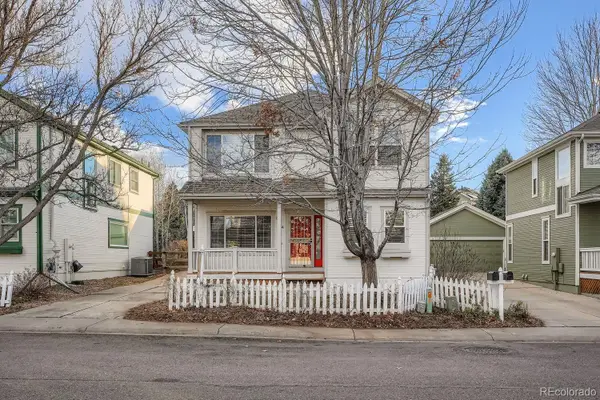 $650,000Active3 beds 3 baths2,852 sq. ft.
$650,000Active3 beds 3 baths2,852 sq. ft.8014 E Harvard Circle, Denver, CO 80231
MLS# 5452960Listed by: MB PEZZUTI & ASSOCIATES - New
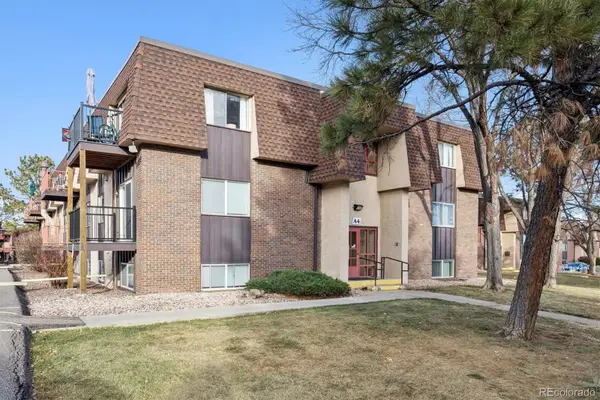 $140,000Active1 beds 1 baths763 sq. ft.
$140,000Active1 beds 1 baths763 sq. ft.7755 E Quincy Avenue #206A4, Denver, CO 80237
MLS# 1785942Listed by: LIV SOTHEBY'S INTERNATIONAL REALTY - New
 $960,000Active4 beds 4 baths3,055 sq. ft.
$960,000Active4 beds 4 baths3,055 sq. ft.185 Pontiac Street, Denver, CO 80220
MLS# 3360267Listed by: COMPASS - DENVER
