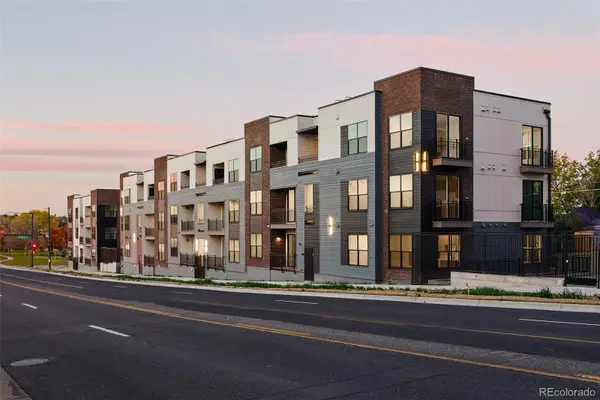7055 E 3rd Avenue, Denver, CO 80220
Local realty services provided by:Better Homes and Gardens Real Estate Kenney & Company
7055 E 3rd Avenue,Denver, CO 80220
$585,000
- 4 Beds
- 2 Baths
- - sq. ft.
- Townhouse
- Sold
Listed by: amy emery, dwell coloradoahulsey@denverrealestate.com,303-810-8463
Office: kentwood real estate cherry creek
MLS#:3157249
Source:ML
Sorry, we are unable to map this address
Price summary
- Price:$585,000
- Monthly HOA dues:$460
About this home
Discover this beautifully updated four-bedroom, two-bath townhome set on a peaceful, tree-lined street in one of Lowry’s most desirable neighborhoods. This residence offers an ideal mix of modern comfort, everyday convenience, and true community living.
Step inside to a bright, inviting interior featuring an updated kitchen and renovated bathrooms with contemporary finishes. A great gathering and entertaining layout. Loads of storage both in the home and un the unfinished basement. The private & large fenced yard and patio area provides a rare outdoor retreat, ideal for pets, playtime, gardening, or relaxing under the shade of mature trees. Surrounding green spaces add to the serene atmosphere. Just a short distance to Sunset Park—well-loved for its summer concerts and neighborhood events—this location puts you in the center of Lowry’s vibrant lifestyle. Just minutes to Boulevard One, Lowry Town Center, Clark’s Market, Denver Language School and popular local spots including Lowry Beer Garden, North County, Officers Club, and the Denver Beer Garden. Restaurants, shops, and daily essentials are all close by. With quick access to both DIA and downtown Denver, this home offers the best of city convenience paired with the charm of a close-knit community. A great opportunity to enjoy one of Lowry’s original structures in this unique and inviting home.
Contact an agent
Home facts
- Year built:1950
- Listing ID #:3157249
Rooms and interior
- Bedrooms:4
- Total bathrooms:2
- Full bathrooms:1
Heating and cooling
- Heating:Hot Water, Natural Gas
Structure and exterior
- Roof:Composition
- Year built:1950
Schools
- High school:George Washington
- Middle school:Hill
- Elementary school:Lowry
Utilities
- Water:Public
- Sewer:Public Sewer
Finances and disclosures
- Price:$585,000
- Tax amount:$2,850 (2024)
New listings near 7055 E 3rd Avenue
- Coming Soon
 $594,900Coming Soon4 beds 2 baths
$594,900Coming Soon4 beds 2 baths4701 E Jewell Avenue, Denver, CO 80222
MLS# 2751378Listed by: ROCKY MOUNTAIN R.E. ADVISORS - Coming Soon
 $310,000Coming Soon3 beds 3 baths
$310,000Coming Soon3 beds 3 baths7476 E Arkansas Avenue #34-09, Denver, CO 80231
MLS# 6237277Listed by: LPT REALTY - Coming Soon
 $625,000Coming Soon4 beds 4 baths
$625,000Coming Soon4 beds 4 baths10000 E Yale Avenue #41, Denver, CO 80231
MLS# 4784601Listed by: COLDWELL BANKER REALTY 18 - Coming Soon
 $645,000Coming Soon3 beds 4 baths
$645,000Coming Soon3 beds 4 baths1131 S Chester Court, Denver, CO 80247
MLS# 7757343Listed by: COLDWELL BANKER REALTY 18 - Coming Soon
 $620,000Coming Soon3 beds 2 baths
$620,000Coming Soon3 beds 2 baths257 Cherokee Street, Denver, CO 80223
MLS# 5233583Listed by: THRIVE REAL ESTATE GROUP - New
 $469,990Active2 beds 1 baths787 sq. ft.
$469,990Active2 beds 1 baths787 sq. ft.1650 N Sheridan Boulevard #104, Denver, CO 80204
MLS# 6676431Listed by: KELLER WILLIAMS ACTION REALTY LLC - New
 $800,000Active4 beds 3 baths2,660 sq. ft.
$800,000Active4 beds 3 baths2,660 sq. ft.1376 N Humboldt Street, Denver, CO 80218
MLS# 1613962Listed by: KELLER WILLIAMS DTC - New
 $375,000Active1 beds 1 baths718 sq. ft.
$375,000Active1 beds 1 baths718 sq. ft.2876 W 53rd Avenue #107, Denver, CO 80221
MLS# 4435364Listed by: DWELL DENVER REAL ESTATE - New
 $1,249,900Active5 beds 4 baths3,841 sq. ft.
$1,249,900Active5 beds 4 baths3,841 sq. ft.3718 N Milwaukee Street, Denver, CO 80205
MLS# 8071364Listed by: LEGACY 100 REAL ESTATE PARTNERS LLC - Coming Soon
 $499,999Coming Soon3 beds 1 baths
$499,999Coming Soon3 beds 1 baths3032 S Grape Way, Denver, CO 80222
MLS# 5340761Listed by: THE AGENCY - DENVER
