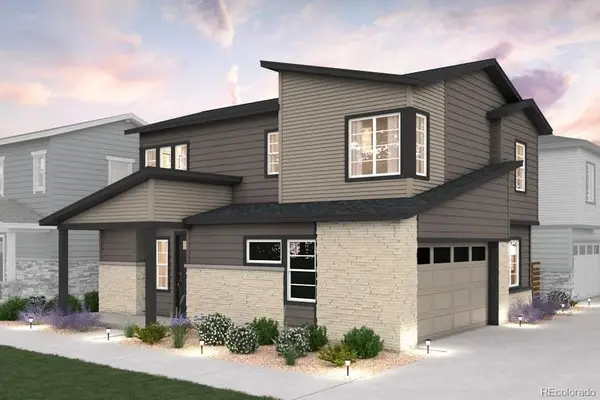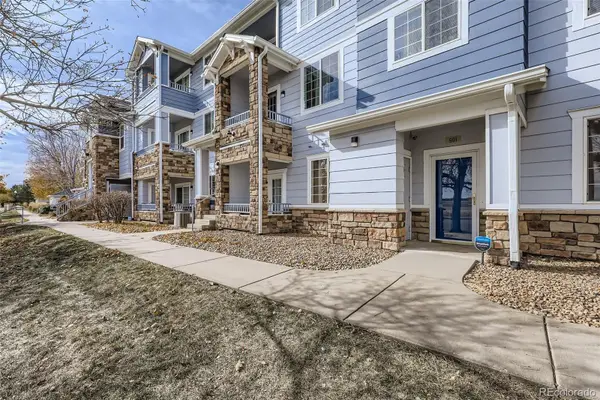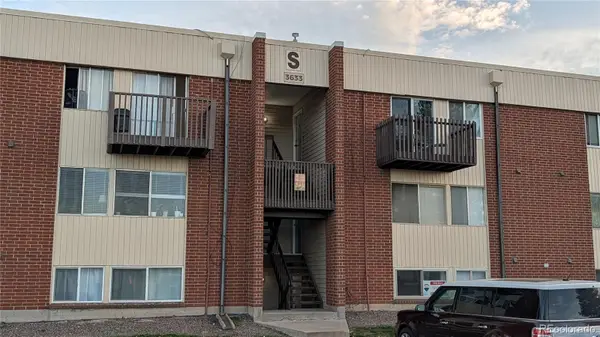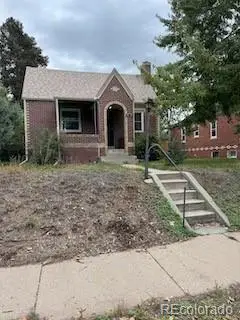710 S Clinton Street #11A, Denver, CO 80247
Local realty services provided by:Better Homes and Gardens Real Estate Kenney & Company
710 S Clinton Street #11A,Denver, CO 80247
$195,000
- 2 Beds
- 1 Baths
- 945 sq. ft.
- Condominium
- Active
Listed by: mac martinmacm@kentwood.com
Office: kentwood real estate city properties
MLS#:5818113
Source:ML
Price summary
- Price:$195,000
- Price per sq. ft.:$206.35
- Monthly HOA dues:$574
About this home
NEW PRICE, SAME FANTASTIC HOME! Ready for a tour? Let's schedule it! 710 S Clinton St Unit 11A is a convenient, first-floor end unit with easy access either from the main entrance or right through the patio. Inside, you'll find updated tile flooring and fresh carpet in the bedrooms. The kitchen and bathroom both feature granite countertops, and the kitchen comes with newer appliances. The bathroom includes a walk-in jetted tub / shower. Security grills are installed on all windows and doors. Ceiling fans are in both bedrooms and the living area, and the living room has a newer wall-mounted AC unit. The TV and wall-mount in the living room are also included in the sale. The south-facing patio opens directly onto a manicured lawn and garden perfect for morning coffee, growing potted plants, setting up a little outdoor seating area, or just enjoying the extra space. You’ll also get a detached one-car garage (#37) and extra storage on the second floor. Laundry is just down the hall with shared coin-operated machines. The HOA covers a lot: property taxes (currently $749.26/year), capital reserves, building maintenance, yard and garden care, water, heat, electricity, recycling, trash, sewer, 24/7 security, snow removal… almost everything except your personal utilities. Windsor Gardens is a 55+ active community that really delivers on being social and fun. It’s built around the Emerald Greens Golf Course & Club, a scenic 9-hole par-3 course with putting and chipping greens, great for beginners and experienced players alike. Inside the clubhouse and around the community, you'll find everything from a restaurant, indoor and outdoor pools, fitness center, sauna, hot tub, craft rooms (like ceramics, sewing, woodshop), library, billiards, walking trails, and more. And during the holidays, the place shines, residents string up festive lights throughout, and the community hosts concerts, dinners, and seasonal get-togethers. Easy, low-maintenance living in a great spot.
Contact an agent
Home facts
- Year built:1964
- Listing ID #:5818113
Rooms and interior
- Bedrooms:2
- Total bathrooms:1
- Full bathrooms:1
- Living area:945 sq. ft.
Heating and cooling
- Cooling:Air Conditioning-Room
- Heating:Baseboard, Hot Water
Structure and exterior
- Roof:Composition
- Year built:1964
- Building area:945 sq. ft.
Schools
- High school:George Washington
- Middle school:Place Bridge Academy
- Elementary school:Place Bridge Academy
Utilities
- Water:Public
- Sewer:Public Sewer
Finances and disclosures
- Price:$195,000
- Price per sq. ft.:$206.35
- Tax amount:$749 (2024)
New listings near 710 S Clinton Street #11A
- New
 $449,990Active3 beds 3 baths1,410 sq. ft.
$449,990Active3 beds 3 baths1,410 sq. ft.22609 E 47th Drive, Aurora, CO 80019
MLS# 4806148Listed by: LANDMARK RESIDENTIAL BROKERAGE - New
 $309,900Active2 beds 2 baths1,121 sq. ft.
$309,900Active2 beds 2 baths1,121 sq. ft.5255 Memphis Street #901, Denver, CO 80239
MLS# 9567730Listed by: ALLY REALTY & FINANCE - New
 $895,000Active5 beds 4 baths2,892 sq. ft.
$895,000Active5 beds 4 baths2,892 sq. ft.2626 Emporia Street, Denver, CO 80238
MLS# 3173566Listed by: COMPASS - DENVER - New
 $475,000Active4 beds 2 baths1,784 sq. ft.
$475,000Active4 beds 2 baths1,784 sq. ft.4480 S Tennyson Street, Denver, CO 80236
MLS# 5875082Listed by: COLDWELL BANKER REALTY 24 - New
 $159,900Active1 beds 1 baths604 sq. ft.
$159,900Active1 beds 1 baths604 sq. ft.3633 S Sheridan Boulevard #7, Denver, CO 80235
MLS# 7641772Listed by: RE/MAX PROFESSIONALS - New
 $849,999Active2 beds 2 baths1,208 sq. ft.
$849,999Active2 beds 2 baths1,208 sq. ft.1750 Wewatta Street #1409, Denver, CO 80202
MLS# 4952294Listed by: COMPASS - DENVER - New
 $1,250,000Active2 beds 3 baths2,907 sq. ft.
$1,250,000Active2 beds 3 baths2,907 sq. ft.1200 N Humboldt Street N #1503, Denver, CO 80218
MLS# 8901027Listed by: RESIDENT REALTY NORTH METRO LLC - New
 $420,000Active2 beds 1 baths853 sq. ft.
$420,000Active2 beds 1 baths853 sq. ft.2226 S Corona Street, Denver, CO 80210
MLS# 3331461Listed by: EXP REALTY, LLC - New
 $699,000Active2 beds 4 baths1,460 sq. ft.
$699,000Active2 beds 4 baths1,460 sq. ft.888 S Valentia Street #16-102, Denver, CO 80247
MLS# 7399704Listed by: KOELBEL & COMPANY - Coming SoonOpen Fri, 12 to 2pm
 $1,395,000Coming Soon3 beds 3 baths
$1,395,000Coming Soon3 beds 3 baths183 S Kearney Street, Denver, CO 80224
MLS# 7989450Listed by: CORCORAN PERRY & CO.
