718 Locust Street, Denver, CO 80220
Local realty services provided by:Better Homes and Gardens Real Estate Kenney & Company
Listed by: kyle gephartkyle@accessionre.com,720-520-4448
Office: accession real estate
MLS#:2967149
Source:ML
Price summary
- Price:$1,550,000
- Price per sq. ft.:$391.41
About this home
Timeless Elegance Meets Modern Luxury at 718 Locust Street
Tucked away on a tree-lined street in Denver’s coveted Montclair neighborhood, this exquisite residence offers a refined blend of historic charm and contemporary comfort. From the moment you arrive, the home’s classic architecture, manicured landscaping, and inviting curb appeal set the stage for something truly special.
Inside, warm hardwood floors and abundant natural light flow through a thoughtfully designed layout featuring spacious living areas, high-end finishes, and sophisticated details throughout. The chef’s kitchen is a standout, with custom cabinetry, premium appliances, and seamless access to the heart of the home, an outdoor oasis unlike any other.
Step into the European-inspired courtyard, where old-world ambiance meets Colorado skies. Enclosed for privacy and adorned with lush greenery, stone pavers, and ambient lighting, this al fresco space evokes the romance of Tuscany or Provence. Whether you're sipping morning espresso, hosting twilight dinners, or simply relaxing by the fire, this serene retreat offers an unmatched lifestyle experience.
The home includes multiple bedrooms and spa-like baths, a luxurious primary suite, and versatile bonus spaces perfect for a home office or guest quarters. Every detail reflects craftsmanship and comfort.
Located minutes from Cherry Creek, City Park, and top-rated schools, this property balances tranquility with convenience. 718 Locust Street isn’t just a home, it’s a destination.
Contact an agent
Home facts
- Year built:2003
- Listing ID #:2967149
Rooms and interior
- Bedrooms:4
- Total bathrooms:5
- Full bathrooms:3
- Half bathrooms:1
- Living area:3,960 sq. ft.
Heating and cooling
- Cooling:Central Air
- Heating:Hot Water, Natural Gas, Radiant
Structure and exterior
- Roof:Composition, Metal
- Year built:2003
- Building area:3,960 sq. ft.
- Lot area:0.13 Acres
Schools
- High school:George Washington
- Middle school:Hill
- Elementary school:Carson
Utilities
- Water:Public
- Sewer:Public Sewer
Finances and disclosures
- Price:$1,550,000
- Price per sq. ft.:$391.41
- Tax amount:$8,033 (2024)
New listings near 718 Locust Street
- New
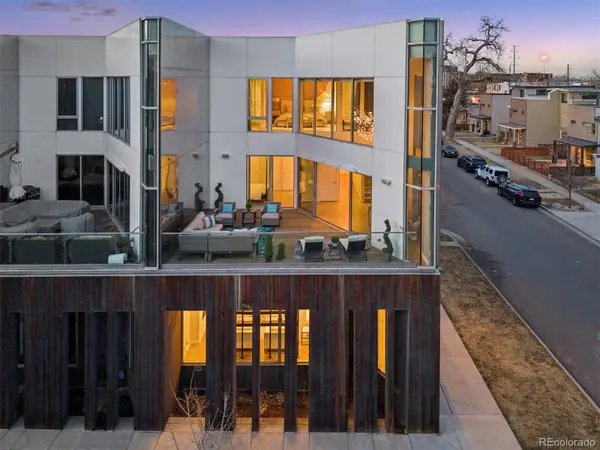 $998,000Active3 beds 3 baths2,447 sq. ft.
$998,000Active3 beds 3 baths2,447 sq. ft.3701 Jason Street #4, Denver, CO 80211
MLS# 1583049Listed by: LIV SOTHEBY'S INTERNATIONAL REALTY - Coming Soon
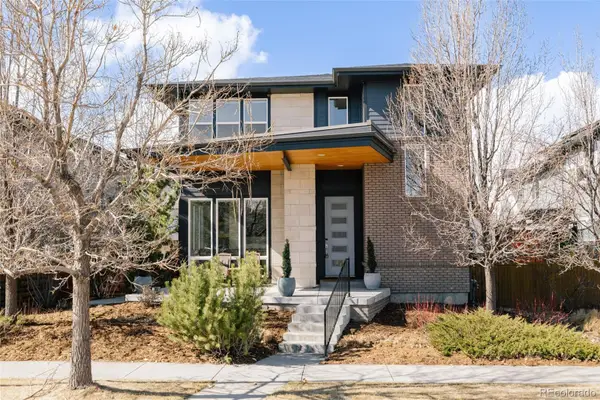 $1,159,000Coming Soon4 beds 4 baths
$1,159,000Coming Soon4 beds 4 baths2739 Jamaica Street, Denver, CO 80238
MLS# 1632316Listed by: COMPASS - DENVER - Coming Soon
 $1,377,000Coming Soon4 beds 3 baths
$1,377,000Coming Soon4 beds 3 baths4277 Green Court, Denver, CO 80211
MLS# 4447992Listed by: VIB REAL ESTATE - New
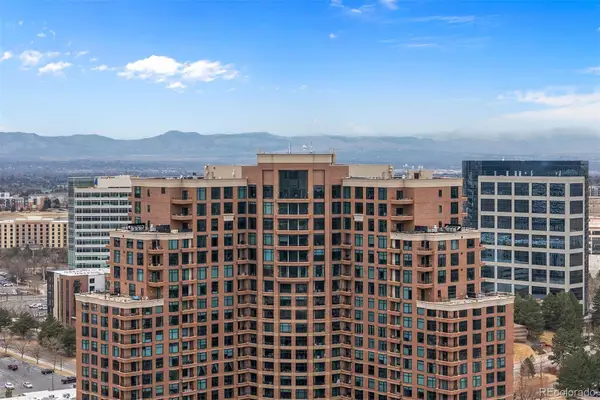 $295,000Active1 beds 1 baths538 sq. ft.
$295,000Active1 beds 1 baths538 sq. ft.8100 E Union Avenue #815, Denver, CO 80237
MLS# 5031431Listed by: HOMESMART - Coming Soon
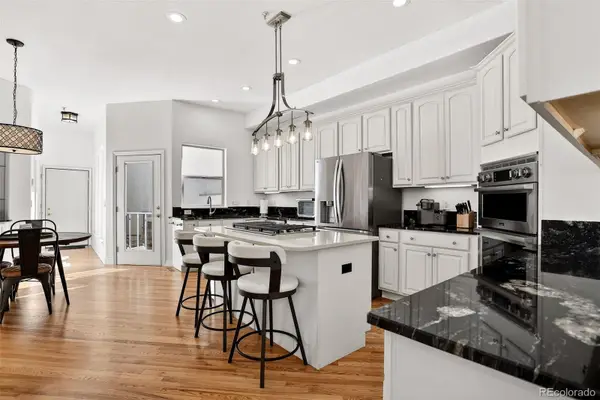 $1,250,000Coming Soon3 beds 4 baths
$1,250,000Coming Soon3 beds 4 baths78 Jackson Street #C, Denver, CO 80206
MLS# 4837454Listed by: COLDWELL BANKER GLOBAL LUXURY DENVER - New
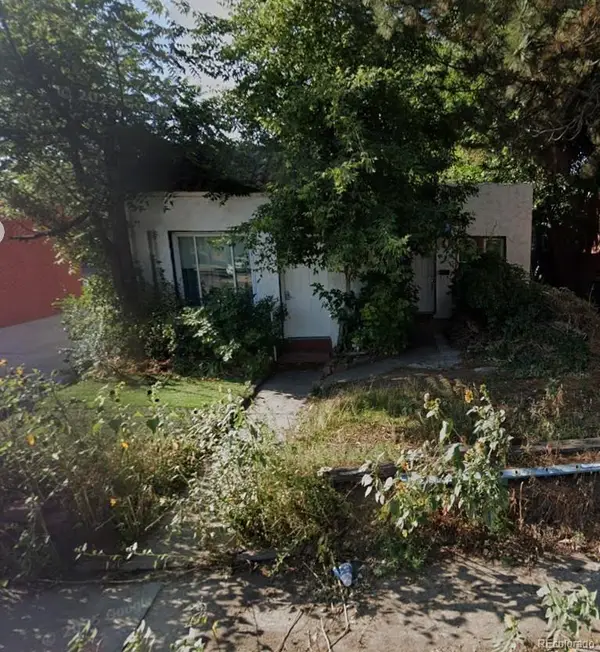 $380,000Active0.11 Acres
$380,000Active0.11 Acres4914 W 38th Avenue, Denver, CO 80212
MLS# 4894869Listed by: BROKERS GUILD REAL ESTATE - New
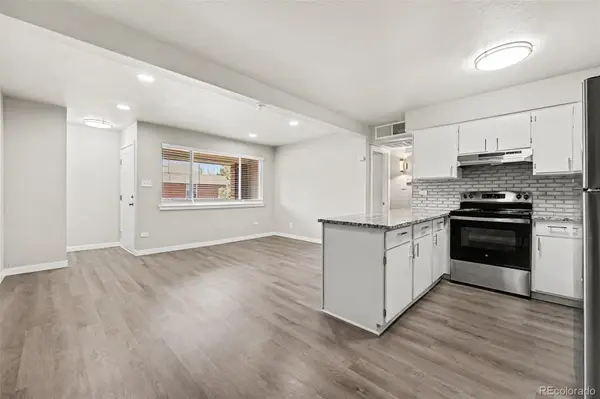 $180,000Active1 beds 1 baths599 sq. ft.
$180,000Active1 beds 1 baths599 sq. ft.3663 S Sheridan Boulevard #D15, Denver, CO 80235
MLS# 4969873Listed by: COMPASS - DENVER - Open Sat, 1am to 3pmNew
 $750,000Active3 beds 3 baths2,702 sq. ft.
$750,000Active3 beds 3 baths2,702 sq. ft.8128 E 22nd Avenue, Denver, CO 80238
MLS# 6673118Listed by: COMPASS - DENVER - New
 $365,000Active3 beds 2 baths1,025 sq. ft.
$365,000Active3 beds 2 baths1,025 sq. ft.523 E 12th Avenue #6, Denver, CO 80203
MLS# 4922172Listed by: EXP REALTY, LLC - New
 $670,000Active3 beds 3 baths2,389 sq. ft.
$670,000Active3 beds 3 baths2,389 sq. ft.11273 E 28th Place, Denver, CO 80238
MLS# 6169173Listed by: COMPASS - DENVER

