720 16th Street #311, Denver, CO 80202
Local realty services provided by:Better Homes and Gardens Real Estate Kenney & Company
720 16th Street #311,Denver, CO 80202
$324,000
- 1 Beds
- 1 Baths
- 610 sq. ft.
- Condominium
- Active
Listed by: euna kleineuna@milehighlifestyles.com,720-217-6904
Office: your castle realty llc.
MLS#:1550984
Source:ML
Price summary
- Price:$324,000
- Price per sq. ft.:$531.15
- Monthly HOA dues:$486
About this home
Experience the perfect blend of style and convenience in this beautifully remodeled loft-style condo, ideally situated right on the vibrant 16th Street Mall at Stout. Immerse yourself in the dynamic lifestyle that Downtown Denver has to offer, with an array of shopping, dining, and entertainment right at your doorstep.
This stunning residence features an expansive open floor plan highlighted by soaring 15 foot ceilings and chic contemporary light fixtures, creating an inviting and modern atmosphere. The thoughtful design maximizes both function and aesthetics, making it an ideal retreat.
With over $30K in renovations, Key highlights with Unit #311 include a RARE **1 DEEDED AND RESERVED PARKING SPACE**, a designated STORAGE UNIT, a NEW WATER HEATER AND A/C installed, and so much more adding to the convenience of urban living.
Enjoy the warm ambiance and gorgeous wood flooring that flows seamlessly throughout. The well-appointed kitchen is a culinary dream, complete with ample cabinetry, a stylish tile backsplash, luxurious granite countertops, and modern stainless steel appliances.
Retreat to the tranquil bedroom which offers a spacious walk-in closet, direct access to the elegantly designed bathroom, and a charming loft area perfect for additional storage or as a personal creative space.
Nestled within a meticulously maintained historic building, this unique condo boasts numerous amenities such as high-speed internet included in the HOA fee, LAUNDRY facilities on every floor, a conference room, GAME ROOM, bike storage, a fully equipped GYM, and secure access featuring surveillance cameras. This exceptional condo presents a remarkable opportunity to embrace urban living in style.
Seize this chance to own a true gem in Downtown Denver where EXCITING NEW IMPROVEMENTS ARE CURRENTLY BEING CONSTRUCTED! As an added incentive, our preferred lender is offering a 2-1 lender paid buydown. Don’t miss out on making this exquisite condo your new home!
Contact an agent
Home facts
- Year built:1905
- Listing ID #:1550984
Rooms and interior
- Bedrooms:1
- Total bathrooms:1
- Living area:610 sq. ft.
Heating and cooling
- Cooling:Central Air
- Heating:Forced Air, Natural Gas
Structure and exterior
- Year built:1905
- Building area:610 sq. ft.
- Lot area:0.49 Acres
Schools
- High school:Southwest Early College
- Middle school:DSST: Green Valley Ranch
- Elementary school:Greenlee
Utilities
- Water:Public
- Sewer:Public Sewer
Finances and disclosures
- Price:$324,000
- Price per sq. ft.:$531.15
- Tax amount:$1,292 (2023)
New listings near 720 16th Street #311
- New
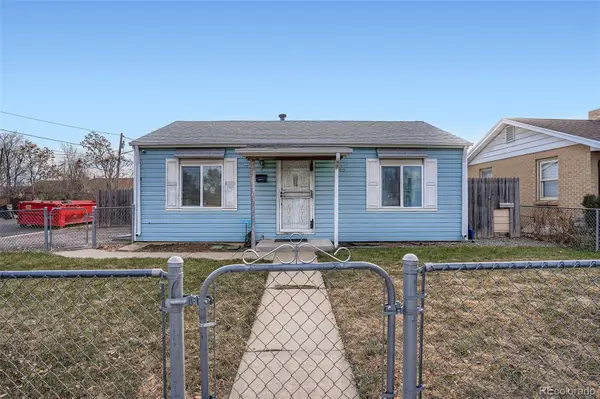 $475,000Active3 beds 2 baths1,106 sq. ft.
$475,000Active3 beds 2 baths1,106 sq. ft.4400 W 4th Avenue, Denver, CO 80219
MLS# 9750925Listed by: KELLER WILLIAMS DTC - New
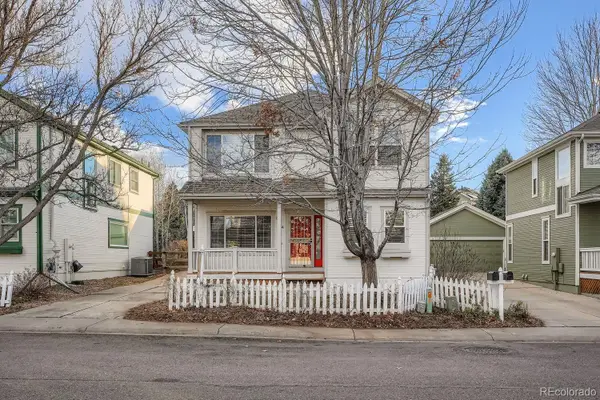 $650,000Active3 beds 3 baths2,852 sq. ft.
$650,000Active3 beds 3 baths2,852 sq. ft.8014 E Harvard Circle, Denver, CO 80231
MLS# 5452960Listed by: MB PEZZUTI & ASSOCIATES - New
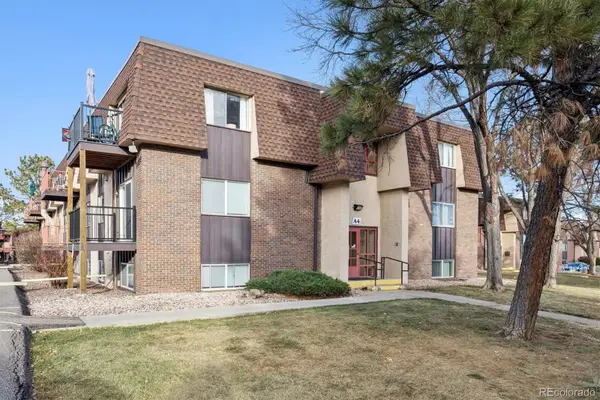 $140,000Active1 beds 1 baths763 sq. ft.
$140,000Active1 beds 1 baths763 sq. ft.7755 E Quincy Avenue #206A4, Denver, CO 80237
MLS# 1785942Listed by: LIV SOTHEBY'S INTERNATIONAL REALTY - New
 $960,000Active4 beds 4 baths3,055 sq. ft.
$960,000Active4 beds 4 baths3,055 sq. ft.185 Pontiac Street, Denver, CO 80220
MLS# 3360267Listed by: COMPASS - DENVER - New
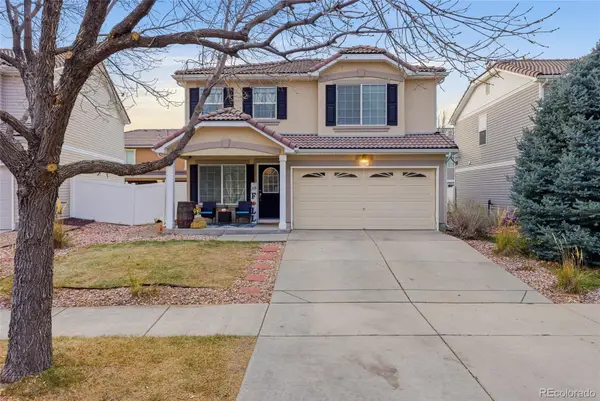 $439,000Active3 beds 3 baths1,754 sq. ft.
$439,000Active3 beds 3 baths1,754 sq. ft.5567 Netherland Court, Denver, CO 80249
MLS# 3384837Listed by: PAK HOME REALTY - New
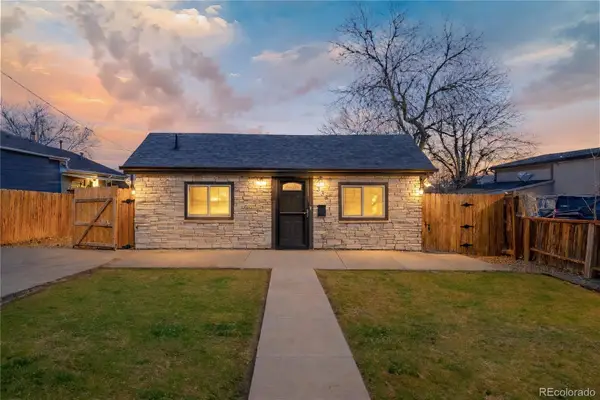 $399,900Active2 beds 1 baths685 sq. ft.
$399,900Active2 beds 1 baths685 sq. ft.3381 W Center Avenue, Denver, CO 80219
MLS# 8950370Listed by: LOKATION REAL ESTATE - New
 $443,155Active3 beds 3 baths1,410 sq. ft.
$443,155Active3 beds 3 baths1,410 sq. ft.22649 E 47th Drive, Aurora, CO 80019
MLS# 3217720Listed by: LANDMARK RESIDENTIAL BROKERAGE - New
 $375,000Active2 beds 2 baths939 sq. ft.
$375,000Active2 beds 2 baths939 sq. ft.1709 W Asbury Avenue, Denver, CO 80223
MLS# 3465454Listed by: CITY PARK REALTY LLC - New
 $845,000Active4 beds 3 baths1,746 sq. ft.
$845,000Active4 beds 3 baths1,746 sq. ft.1341 Eudora Street, Denver, CO 80220
MLS# 7798884Listed by: LOKATION REAL ESTATE - Open Sat, 3am to 5pmNew
 $535,000Active4 beds 2 baths2,032 sq. ft.
$535,000Active4 beds 2 baths2,032 sq. ft.1846 S Utica Street, Denver, CO 80219
MLS# 3623128Listed by: GUIDE REAL ESTATE
