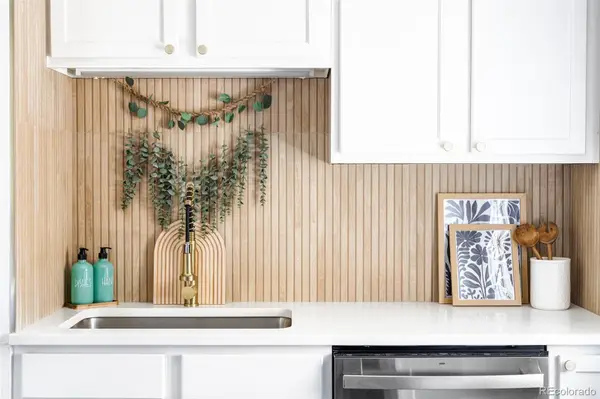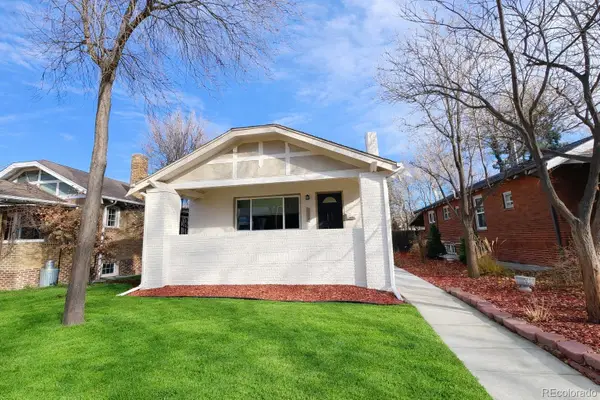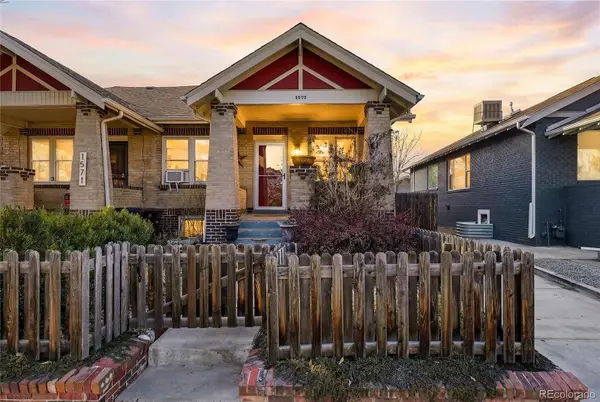7210 Alan Drive, Denver, CO 80221
Local realty services provided by:Better Homes and Gardens Real Estate Kenney & Company
7210 Alan Drive,Denver, CO 80221
$399,999
- 4 Beds
- 2 Baths
- 1,700 sq. ft.
- Single family
- Active
Listed by: kassi malkinkassi.reiger@remax.net,970-567-9914
Office: re/max momentum
MLS#:5587157
Source:ML
Price summary
- Price:$399,999
- Price per sq. ft.:$235.29
About this home
OFFER DEADLINE SATURDAY 12/6/2025 AT 5PM!! Step inside 7210 Alan Drive - your main floor living, centrally located GEM. This fully updated brick ranch knows how to make an entrance, greeting you with fresh finishes, warm light, and the subtle confidence of a home that’s had a serious glow-up. Inside, four bedrooms and two beautifully tiled bathrooms spread across 1,700 square feet of comfort and clever design. The brand new shaker cabinets stand crisp and proud in the kitchen, ready to cradle your snacks, gadgets, and family traditions. The new HVAC keeps the seasons politely outdoors, while new windows pull natural light inside like a friendly invitation. Need space to spread out? The fully finished basement is the ultimate bonus; set for movie marathons, cozy corners, or Sunday football with friends. Recessed lighting twinkles over the two-car carport, turning even your driveway moments into little spotlit scenes. Don't forget to check out the brand new concrete driveway. Out back, the large fenced yard has big personality. It’s roomy enough for garden dreams, pet zoomies, and weekends lounging under Colorado skies that unfurl like a stage backdrop. Fresh, polished, and delightfully move-in ready, this Denver gem is prepped to make everyday life feel just a bit more charming. LOW TAXES, NO HOA & quick access to Denver favorites like Great Scotts Diner, Tacos Veloz and the Early Bird Cafe make this home a lovely place to plant your roots.
Contact an agent
Home facts
- Year built:1956
- Listing ID #:5587157
Rooms and interior
- Bedrooms:4
- Total bathrooms:2
- Full bathrooms:1
- Living area:1,700 sq. ft.
Heating and cooling
- Cooling:Central Air
- Heating:Forced Air
Structure and exterior
- Roof:Composition
- Year built:1956
- Building area:1,700 sq. ft.
- Lot area:0.14 Acres
Schools
- High school:Westminster
- Middle school:Colorado Sports Leadership Academy
- Elementary school:Orchard Park Academy
Utilities
- Water:Public
- Sewer:Public Sewer
Finances and disclosures
- Price:$399,999
- Price per sq. ft.:$235.29
- Tax amount:$2,740 (2024)
New listings near 7210 Alan Drive
- New
 $340,000Active2 beds 3 baths1,102 sq. ft.
$340,000Active2 beds 3 baths1,102 sq. ft.1811 S Quebec Way #82, Denver, CO 80231
MLS# 5336816Listed by: COLDWELL BANKER REALTY 24 - New
 $464,900Active2 beds 1 baths768 sq. ft.
$464,900Active2 beds 1 baths768 sq. ft.754 Dahlia Street, Denver, CO 80220
MLS# 6542641Listed by: RE-ASSURANCE HOMES - New
 $459,900Active2 beds 1 baths790 sq. ft.
$459,900Active2 beds 1 baths790 sq. ft.766 Dahlia Street, Denver, CO 80220
MLS# 6999917Listed by: RE-ASSURANCE HOMES - New
 $699,000Active4 beds 2 baths2,456 sq. ft.
$699,000Active4 beds 2 baths2,456 sq. ft.1636 Irving Street, Denver, CO 80204
MLS# 7402779Listed by: PETER WITULSKI - New
 $585,000Active2 beds 2 baths928 sq. ft.
$585,000Active2 beds 2 baths928 sq. ft.931 33rd Street, Denver, CO 80205
MLS# 8365500Listed by: A STEP ABOVE REALTY - New
 $459,900Active3 beds 2 baths1,180 sq. ft.
$459,900Active3 beds 2 baths1,180 sq. ft.857 S Leyden Street, Denver, CO 80224
MLS# 8614011Listed by: YOUR CASTLE REALTY LLC - New
 $324,000Active2 beds 1 baths943 sq. ft.
$324,000Active2 beds 1 baths943 sq. ft.1270 N Marion Street #211, Denver, CO 80218
MLS# 9987854Listed by: RE/MAX PROFESSIONALS - Coming Soon
 $315,000Coming Soon1 beds 1 baths
$315,000Coming Soon1 beds 1 baths2313 S Race Street #A, Denver, CO 80210
MLS# 9294717Listed by: MAKE REAL ESTATE - Coming Soon
 $975,000Coming Soon4 beds 3 baths
$975,000Coming Soon4 beds 3 baths1572 Garfield Street, Denver, CO 80206
MLS# 9553208Listed by: LOKATION REAL ESTATE - Coming SoonOpen Sat, 12 to 4pm
 $640,000Coming Soon2 beds 2 baths
$640,000Coming Soon2 beds 2 baths1575 Newton Street, Denver, CO 80204
MLS# 1736139Listed by: COMPASS - DENVER
